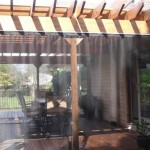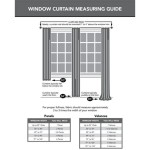How To Put A Roof Over Your Patio
Adding a roof to a patio is a significant home improvement that offers numerous benefits. It transforms an exposed outdoor space into a versatile extension of the living area, providing protection from the elements, increasing property value, and enhancing the overall enjoyment of the home. This article outlines the essential steps involved in planning and constructing a patio roof, covering various options and considerations to ensure a successful project.
Before embarking on the construction process, careful planning is paramount. This involves assessing the existing patio structure, determining the desired roof style, obtaining necessary permits, and selecting appropriate materials. Rushing into construction without adequate preparation can lead to costly mistakes and structural issues later on.
Assessing the Existing Patio Structure
The existing patio's foundation and support system must be evaluated to determine its ability to bear the weight of a new roof. Consider the following aspects:
Foundation: The patio's foundation, typically concrete, should be free from cracks, settling, or other signs of deterioration. If the foundation is compromised, repairs or reinforcement may be necessary before proceeding with the roof installation. A structural engineer can assess the foundation's load-bearing capacity and recommend appropriate solutions.
Support Posts: If the patio already has support posts, examine them for rot, insect damage, or structural weaknesses. Wooden posts are particularly susceptible to moisture damage, especially at the base where they meet the ground. Steel or aluminum posts offer greater durability and resistance to the elements. It's generally advisable to replace any compromised posts with new, structurally sound alternatives.
Attachment Points: Determine where the patio roof will attach to the house. This point needs to be structurally sound to support the weight and forces exerted by the roof. Check the condition of the walls and framing where the roof will be attached. Consider hiring a professional to evaluate the attachment points and make necessary reinforcements to the existing structure.
Drainage: Consider the existing drainage system around the patio. Adding a roof will alter water runoff patterns and may require modifications to the drainage to prevent water damage to the house or patio area.
Choosing a Patio Roof Style
Several patio roof styles are available, each offering different aesthetic and functional characteristics. The choice depends on personal preferences, budget, and the architectural style of the house.
Solid Roof: A solid roof provides complete protection from the sun and rain. Common materials include asphalt shingles, metal roofing, or composite roofing. Solid roofs require a sturdy frame and can be more expensive than other options. They offer excellent weather protection and can be designed to match the existing house roof, creating a cohesive look.
Lattice Roof: A lattice roof offers partial shade while allowing some sunlight to filter through. It consists of evenly spaced wooden or metal slats. Lattice roofs are relatively inexpensive and easy to install. They provide a more open and airy feel than solid roofs but offer limited protection from rain.
Pergola: A pergola is a visually appealing structure with open rafters and no solid roof. It provides minimal shade but can enhance the patio's aesthetic appeal. Pergolas are often used to support climbing plants, creating a natural and shaded retreat. They are simpler to construct compared to solid roofs and offer a flexible design option.
Awning: Awnings are fabric or metal coverings that can be extended or retracted over the patio. They offer adjustable shade and protection from light rain. Awnings are relatively inexpensive and easy to install. They come in various styles and colors to suit different tastes. However, awnings may not withstand strong winds or heavy rain.
Retractable Canopy: Similar to awnings, retractable canopies offer adjustable coverage and can be retracted when not needed. They provide flexibility and convenience, allowing homeowners to control the amount of sunlight and shade on the patio. Retractable canopies are available in various materials and designs, offering both functionality and aesthetic appeal.
Gazebo: A gazebo is a freestanding structure with a roof that offers complete protection from the elements. It can be built on an existing patio or as a separate structure in the yard. Gazebos provide a dedicated outdoor living space and can be customized with screens, furniture, and lighting.
When selecting a roof style, consider the amount of sunlight and shade desired, the level of protection from the elements required, and the overall aesthetic appeal. Also, factor in the cost of materials, labor, and maintenance.
Obtaining Permits and Complying with Building Codes
Before starting any construction work, it is crucial to obtain the necessary permits from the local building department. Building codes are in place to ensure that structures are safe and compliant with regulations. Failure to obtain permits can result in fines, project delays, or even the requirement to dismantle the structure.
Research Local Requirements: Contact the local building department to inquire about permit requirements for patio roofs. The specific regulations vary depending on the location, size of the structure, and roof style. Ask for a list of required documents and the application process.
Submit Plans: Prepare detailed plans of the patio roof project, including dimensions, materials, and construction methods. The plans should be drawn to scale and clearly show the structure's layout and connections to the house. Some jurisdictions may require the plans to be prepared by a licensed architect or engineer.
Undergo Inspections: Once the project is underway, the building department may conduct inspections to ensure that the construction complies with the approved plans and building codes. Schedule inspections at the appropriate stages, such as after the foundation is poured, the framing is completed, and the roofing is installed.
Comply with Setbacks and Easements: Ensure that the patio roof complies with setback requirements and does not encroach on any easements. Setbacks are minimum distances from property lines where structures can be built. Easements are rights granted to others to use a portion of the property for specific purposes, such as utilities or access.
By obtaining the necessary permits and complying with building codes, homeowners can avoid potential legal issues and ensure that the patio roof is structurally sound and safe. It also prevents issues when attempting to sell the house.
Selecting Materials for the Patio Roof
The choice of materials significantly impacts the cost, durability, and appearance of the patio roof. Consider the following factors when selecting materials:
Framing Materials: The framing provides the structural support for the roof. Common framing materials include wood, steel, and aluminum. Wood is relatively inexpensive and easy to work with but is susceptible to rot and insect damage. Pressure-treated lumber offers improved resistance to moisture and pests. Steel and aluminum are stronger and more durable than wood but can be more expensive. Steel requires painting or galvanizing to prevent rust.
Roofing Materials: The roofing material protects the patio from the elements. Common roofing materials include asphalt shingles, metal roofing, composite roofing, and polycarbonate panels. Asphalt shingles are a cost-effective option but have a shorter lifespan than other materials. Metal roofing is durable and long-lasting but can be noisy during rain. Composite roofing is made from recycled materials and offers a good balance of durability and affordability. Polycarbonate panels are lightweight and translucent, allowing sunlight to filter through.
Fasteners: Use high-quality fasteners, such as screws and nails, that are appropriate for the chosen materials. Stainless steel or galvanized fasteners are recommended for outdoor use to prevent corrosion.
Finishing Materials: Consider the finishing materials for the patio roof, such as paint, stain, or sealant. These materials protect the framing and roofing from the elements and enhance the aesthetic appeal. Choose products that are specifically designed for outdoor use and are compatible with the chosen materials.
When selecting materials, balance cost, durability, and appearance. Consider the climate and exposure to the elements. Choose materials that are resistant to moisture, UV radiation, and extreme temperatures.
Constructing the Patio Roof
The construction process involves several steps, including building the frame, installing the roofing material, and attaching the roof to the house or support posts. If you lack experience in construction, consider hiring a qualified contractor to ensure the job is done correctly and safely.
Building the Frame: Start by building the frame according to the approved plans. Ensure that the frame is level, square, and securely connected. Use appropriate fasteners and reinforcing hardware to strengthen the connections.
Installing the Roofing Material: Once the frame is complete, install the roofing material according to the manufacturer's instructions. Overlap the roofing material properly to prevent leaks. Use appropriate fasteners to secure the roofing material to the frame.
Attaching the Roof: Attach the patio roof to the house or support posts using appropriate hardware. Ensure that the roof is securely attached and can withstand wind and snow loads. If attaching the roof to the house, use flashing to prevent water from entering the building.
Adding Finishing Touches: Once the roof is installed, add finishing touches such as trim, gutters, and downspouts. Gutters and downspouts help to channel water away from the patio and prevent damage to the house or landscape.
Safety Precautions: Follow all safety precautions during the construction process. Wear appropriate safety gear, such as gloves, eye protection, and a hard hat. Use power tools safely and follow the manufacturer's instructions. Work at heights carefully and use scaffolding or ladders as needed.
Constructing a patio roof requires careful planning, attention to detail, and adherence to safety precautions. By following these guidelines, homeowners can successfully add a roof to their patio and create a beautiful and functional outdoor living space.

Adding A Roof Over Your Deck Is It Worth Decks R Us Blog

How To Build A Roof Over My Existing Deck Costs Designs
Building A Roof Over Deck What To Know Sponsored State Journal Com

Patio Cover Plans Build Your Or Deck

How Much Does It Cost To Build A Roof Over My Deck Or Patio In Colorado

How To Build A Roof Over My Existing Deck Costs Designs
Building A Covered Patio With 30ft Span The Awesome Orange

Patio Cover Plans Build Your Or Deck

How To Build A Roof Over Deck Green Building Elements

Porch Patio Roof Options Ideas Decks Com
Related Posts








