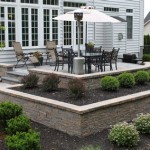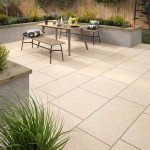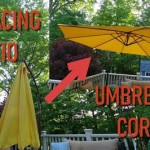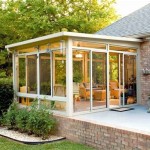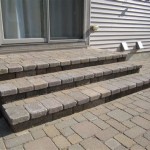DIY Patio Cover Plans: How to Create Stylish Outdoor Spaces
A patio serves as an extension of indoor living spaces, offering a transition zone for relaxation, entertainment, and enjoyment of the outdoors. A well-designed patio cover enhances this functionality by providing protection from the elements, such as harsh sunlight, rain, and wind, while also adding aesthetic appeal. Embarking on a DIY patio cover project allows for customization to specific needs and preferences, resulting in a unique and functional outdoor living area. Careful planning and execution are crucial for the success of such a venture. This article explores various DIY patio cover plans and provides a comprehensive guide on how to create a stylish and functional outdoor space.
Planning and Design Considerations
Before commencing the construction of a DIY patio cover, meticulous planning and design are essential. This stage involves several critical decisions that will impact the final outcome and functionality of the structure.
First, consider the purpose of the patio cover. Is it primarily for sun protection, rain shelter, or a combination of both? Understanding the intended use will influence the choice of materials, design, and overall structure. If strong sun protection is the primary goal, a solid roof with minimal gaps might be preferred. Alternatively, for rain protection, a sloped roof with adequate drainage is necessary.
Next, assess the size and shape of the patio area. Measure the dimensions accurately to determine the required size of the cover. The shape of the patio may influence the design of the cover, whether it is a rectangular, square, or more irregular shape. Consider the architectural style of the existing house. The patio cover should complement the existing design, using similar materials, colors, and architectural details. A cohesive design will enhance the overall aesthetic appeal of the property.
Local building codes and regulations must be thoroughly researched. Most municipalities have specific requirements for patio covers, including height restrictions, setback distances from property lines, and structural requirements. Obtaining the necessary permits before starting construction is crucial to avoid potential fines or legal issues. Failure to comply with building codes can result in costly rework or even demolition of the structure.
Material selection is another critical aspect of the planning stage. Various materials can be used for the frame and roofing of the patio cover, each with its own advantages and disadvantages. Pressure-treated lumber is a common choice for the frame due to its durability and resistance to rot and insects. Cedar is another option, known for its natural beauty and resistance to decay. For the roofing material, options include corrugated metal, polycarbonate panels, wood lattice, and fabric awnings. Consider the aesthetic appeal, durability, cost, and maintenance requirements of each material before making a decision. Cost should also be factored in from the beginning so that the project can stay with in budget.
Exploring Different Patio Cover Styles
Numerous patio cover styles cater to various aesthetic preferences and functional needs. Choosing the right style is essential to creating a stylish and functional outdoor space.
A solid roof patio cover provides complete protection from sun and rain. This type of cover typically consists of a solid roofing material, such as corrugated metal or asphalt shingles, supported by a sturdy frame. Solid roof covers are ideal for creating a fully shaded and sheltered outdoor living area. If the goal is to prevent any moisture from entering the space on top of providing shade form the sun, this is the ideal style.
A pergola is an open-roofed structure that provides partial shade and creates an airy, inviting atmosphere. Pergolas typically consist of vertical posts supporting a framework of horizontal beams and rafters. The gaps between the rafters allow sunlight to filter through, creating dappled shade. Pergolas can be constructed from wood, metal, or a combination of materials. Vines and climbing plants can be trained to grow on the pergola, adding natural beauty and enhancing the shade provided. Pergolas are best used when full shade is not mandatory, but a relaxing outdoor area is.
An awning is a fabric or vinyl covering that extends from the side of the house, providing shade and protection from the elements. Awnings can be retractable or fixed. Retractable awnings can be adjusted to control the amount of shade provided, while fixed awnings offer constant protection. Awnings are a versatile and cost-effective option for providing shade over a patio area. The installation can be more complicated than initially expected with awnings.
A lattice patio cover consists of a framework of interwoven strips of wood or other materials. Lattice covers provide partial shade and create a visually appealing pattern of light and shadow. Lattice can be used as a standalone covering or combined with other materials, such as fabric or climbing plants, to enhance the shade provided. The open design also fosters air circulation, which can be very beneficial in hotter areas.
A sail shade is a triangular or quadrilateral piece of fabric that is suspended between posts or attached to the house. Sail shades provide adjustable shade and create a modern, minimalist look. They are available in a variety of colors and sizes and can be easily installed and removed. Sail shades provide moderate protection and are an excellent option for those on a budget or those who move often.
Step-by-Step Construction Guide
After completing the planning and design phase and selecting the desired patio cover style, the next step is to begin the construction process. The following provides a step-by-step guide to constructing a basic DIY patio cover.
Start by gathering all necessary tools and materials. The tool list includes a measuring tape, level, saw, drill, hammer, and safety glasses. Material varies based on the selected patio cover style, but will always include lumber for the frame, roofing material, fasteners (screws, nails, bolts), and concrete for setting the posts. Ensure all materials are high-quality and appropriate for outdoor use.
The first step is to prepare the site. Clear the patio area of any furniture, plants, or other obstructions. Mark the location of the posts and dig holes for the post footings. The depth and diameter of the post holes will depend on local building codes and the size of the patio cover. Generally, post holes should be at least 24 inches deep and 12 inches in diameter. Use the measuring tape for accuracy.
Set the posts. Place the posts in the holes and ensure they are plumb (perfectly vertical) using a level. Pour concrete into the holes around the posts to secure them in place. Allow the concrete to cure completely before proceeding to the next step. Consult the concrete manufacturer's instructions for curing times.
Construct the frame. Once the concrete has cured, begin constructing the frame of the patio cover. Cut the lumber to the required lengths and assemble the frame using screws or nails. Ensure the frame is level and square. The frame design will vary depending on the chosen patio cover style. However, it needs to be sturdy and secure for the next step.
Attach the roofing material. Attach the selected roofing material to the frame. For solid roof covers, this may involve installing corrugated metal sheets or asphalt shingles. For pergolas and lattice covers, this may involve attaching horizontal beams or lattice strips to the frame. Ensure the roofing material is securely fastened to the frame. If not secured properly, the materials can be damaged or removed by the wind.
Add finishing touches. Once the roofing material is installed, add any desired finishing touches, such as trim, paint, or stain. These finishing touches will enhance the aesthetic appeal of the patio cover and protect the materials from the elements. For instance, adding stain can keep water from deteriorating the wood, allowing it to be protected through all different types of weather.
Clean up the site. After completing the construction, clean up the site and dispose of any scrap materials. Arrange patio furniture and other accessories to create a comfortable and inviting outdoor living space. Double check to ensure all materials are discarded properly and that no tools are being left outside.
Ongoing maintenance is crucial to preserving the appearance and structural integrity of the patio cover. Regularly inspect the cover for any signs of damage, such as cracks, rot, or loose fasteners. Repair any damage promptly to prevent further deterioration. Clean the cover periodically to remove dirt, debris, and mildew. Apply a protective coating, such as paint or stain, to the wood frame to prevent weathering and decay. By performing regular maintenance, one can ensure that the patio cover will provide years of enjoyment and enhance the value of the property.

Building A Covered Patio With 30ft Span The Awesome Orange

25 Best Patio Cover Ideas Covered Designs

25 Best Patio Cover Ideas Covered Designs

23 Patio Cover Ideas That Make Outdoor Living A Breeze Architectural Digest
Building A Covered Patio With 30ft Span The Awesome Orange

Covered Patio Archives Custom Patios

15 Best Covered Patio Ideas Forbes Home

Home Decor Apartment House Decoration Design Outdoor Patio Ideas Roof Backyard Style Remodel Covered Budget

12 Beautiful Shade Structures Patio Cover Ideas A Piece Of Rainbow

Outdoor Living Blog Custom Patios
Related Posts

