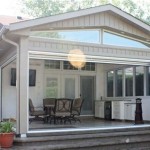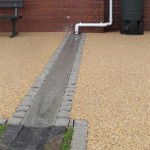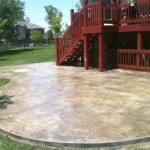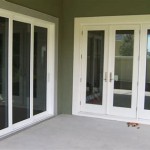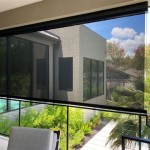Designing and Building a Screened-In Patio
A screened-in patio offers a comfortable outdoor living space protected from insects and the elements. Careful planning and execution are crucial for a successful project. This article outlines the key considerations for designing and building a screened-in patio.
Planning and Design
The initial phase involves defining the scope and purpose of the screened-in patio. This includes determining the desired size, location, and intended uses of the space. Integrating the patio seamlessly with the existing house and landscape is also essential for aesthetic appeal and functionality.
- Determine the size and location.
- Define the intended use (e.g., dining, relaxation).
- Consider integration with existing structures and landscaping.
- Establish a budget.
- Research local building codes and obtain necessary permits.
Foundation and Framing
A stable and level foundation is critical for the structural integrity of the screened-in patio. The type of foundation required depends on the size and weight of the structure, as well as the soil conditions. Common options include concrete slabs, pavers, and deck footings. Once the foundation is in place, the framing can be constructed using pressure-treated lumber or other suitable materials.
- Choose an appropriate foundation type (concrete slab, pavers, deck footings).
- Ensure proper drainage to prevent water accumulation.
- Construct the framing using durable, weather-resistant materials.
- Ensure the framing meets local building codes.
Roofing Options
The roof of the screened-in patio provides shade and protection from rain. Several roofing options are available, each with its own advantages and disadvantages. Popular choices include solid roofing materials like shingles or metal, or open-air options like pergolas or latticework covered with shade cloth.
- Consider solid roofing (shingles, metal) for complete weather protection.
- Explore open-air options (pergolas, lattice) for enhanced ventilation and natural light.
- Factor in the roof's impact on the existing house's aesthetics.
Screening Materials
The screening material is the defining feature of a screened-in patio. Various materials are available, offering different levels of durability, visibility, and insect protection. Common options include fiberglass, aluminum, and specialized pet-resistant screens. Choosing the right screen material depends on individual needs and preferences.
- Select durable and weather-resistant screening material (fiberglass, aluminum, etc.).
- Consider specialized screens for pet owners or enhanced visibility.
- Ensure proper tension during installation to prevent sagging.
Door Selection and Installation
The door provides access to and from the screened-in patio. Several door styles are available, including hinged, sliding, and French doors. The door should be weather-resistant and securely installed to ensure proper functionality and security.
- Choose a door style that complements the patio's design (hinged, sliding, French doors).
- Ensure the door is weather-resistant and properly sealed.
- Install secure locking mechanisms for added security.
Electrical and Lighting
Electrical wiring and lighting enhance the functionality and ambiance of the screened-in patio. Planning for electrical outlets and lighting fixtures during the design phase allows for seamless integration and avoids costly rework later. Consulting a qualified electrician is essential for safe and compliant electrical installations.
- Plan for electrical outlets and lighting fixtures during the design phase.
- Consult a qualified electrician for safe and compliant installations.
- Consider weatherproof fixtures and outlets for outdoor use.
Finishing Touches
Once the main construction is complete, the finishing touches can be added to personalize and enhance the space. This might include painting or staining the framing, adding decorative elements, or installing ceiling fans and other amenities. Furnishing the patio with comfortable seating, tables, and other outdoor furniture creates a welcoming and enjoyable outdoor living area.
- Paint or stain the framing for added protection and aesthetic appeal.
- Install ceiling fans or other amenities for added comfort.
- Furnish the patio with comfortable outdoor furniture and décor.
Building a screened-in patio is a significant undertaking. Careful planning, appropriate material selection, and meticulous construction techniques are essential for creating a durable, functional, and aesthetically pleasing outdoor living space.

How I Built A Diy Screened In Patio Full Exterior Build

Tour Screened Porch Addition Advance Design Studio

Diy Screened Porch Newlywoodwards

How To Build A Screen In Porch Construction Diy

The Guide To Screened In Porches How Build A Porch According Experts

How To Convert A Flagstone Patio Into Screened In Porch

Columbia Sc Screened Porch Design Ideas

23 Screened In Porch Ideas For Your Dream Space Angi
:max_bytes(150000):strip_icc()/Snapinsta.app_178937962_823146148552728_2341508118307631374_n_1080-efc46e7682e84af8b4de15fe5f5f0b60.jpg?strip=all)
32 Small Screened In Porch Ideas To Maximize Your Space

Creative Screened Porch Design Ideas
Related Posts

