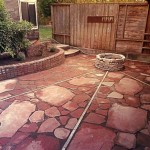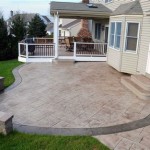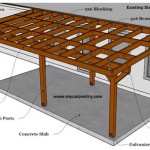Designing and Building a Screened-In Patio Door
A screened-in patio door offers a seamless transition between indoor and outdoor living spaces. It allows homeowners to enjoy fresh air and natural light while keeping insects and debris at bay. Careful planning and execution are crucial for a successful screened-in patio door project. This article outlines the essential steps involved in designing and building such a structure.
Planning and Design Considerations
The initial stage involves determining the size, location, and style of the screened-in patio door. Consider the existing patio structure, traffic flow, and desired functionality. Accurate measurements are crucial for ordering materials and ensuring a proper fit. Sketching a design or using design software can help visualize the finished product and identify potential challenges.
Material Selection
Choosing durable and weather-resistant materials is paramount for longevity and performance. Common framing materials include pressure-treated lumber, cedar, and aluminum. Screening options range from fiberglass and aluminum to specialized solar screens that offer enhanced insect protection and energy efficiency. Hardware, such as hinges, latches, and closers, should be chosen for their durability and corrosion resistance.
Framing Construction
Building a sturdy frame is the foundation of a well-built screened-in patio door. The frame should be securely attached to the existing patio structure and properly leveled. Ensure accurate cuts and joints for a stable and square frame. Using galvanized screws and fasteners adds to the overall durability and weather resistance of the structure.
Screen Installation
Proper screen installation is essential for keeping insects out while maintaining airflow. Use a spline roller to secure the screening material tightly within the frame. Trim any excess screening for a clean and professional finish. Consider using spline clips for extra reinforcement at corners and stress points.
Door Selection and Installation
Choosing the right door is crucial for functionality and aesthetics. Options include hinged doors, sliding doors, and French doors. Ensure the door fits snugly within the frame and operates smoothly. Install weather stripping to minimize drafts and improve energy efficiency.
Finishing Touches
Once the door and screen are installed, add finishing touches to enhance the appearance and functionality. Painting or staining the frame protects the wood and complements the existing patio décor. Consider adding a threshold to prevent water intrusion. Regular maintenance, including cleaning the screens and lubricating the hardware, will extend the life of the screened-in patio door.
Building Permits and Regulations
Before starting the project, check local building codes and regulations. Obtain necessary permits and ensure the design complies with all applicable requirements. This step is crucial for avoiding potential legal issues and ensuring the safety and structural integrity of the project.
Cost Considerations
Developing a realistic budget is essential for any construction project. Factor in the cost of materials, hardware, and any necessary tools. Consider whether to hire a professional contractor or undertake the project as a DIY endeavor. Obtain multiple quotes from suppliers and contractors to compare pricing and services.
Maintenance and Care
Regular maintenance ensures the longevity and performance of the screened-in patio door. Clean the screens regularly to remove debris and ensure proper airflow. Inspect and repair any damage to the frame or screening promptly. Lubricate hinges and other hardware to maintain smooth operation. Reapply paint or stain as needed to protect the wood from the elements.
Enhancements and Customization
Consider adding enhancements and customizations to personalize the screened-in patio door. Install retractable screens for greater flexibility. Add decorative elements, such as planters or lighting, to enhance the aesthetics. Consider incorporating smart home technology, such as automated lighting or motorized screens, for added convenience and control.

Screen Room Screened In Porch Designs Pictures Patio Enclosures

Naperville Il Screen Porch Paver Patio Design

Building Our Screened In Back Porch

How To Build A Screen In Porch Construction Diy

75 Screened In Porch Ideas You Ll Love March 2025 Houzz
:max_bytes(150000):strip_icc()/Snapinsta.app_178937962_823146148552728_2341508118307631374_n_1080-efc46e7682e84af8b4de15fe5f5f0b60.jpg?strip=all)
32 Small Screened In Porch Ideas To Maximize Your Space

9 Temporary Patio And Deck Enclosures For Winter Timbertech

Screen Room Screened In Porch Designs Pictures Patio Enclosures

Birmingham Deck Installation Patio Designs

Unique Home Designs 36 In X 80 Adjustable Fit White Steel Sliding Patio Screen Door Ispm500036wht
Related Posts








