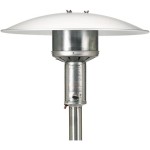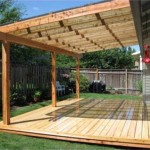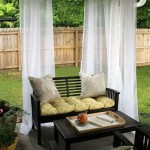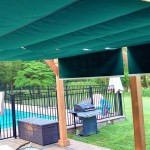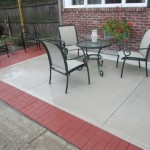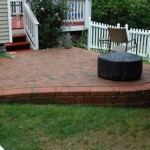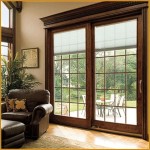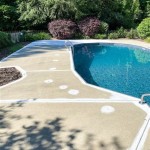Creative Patio Shape Ideas For Your Home Made Kitchen Islands
Outdoor kitchens have evolved significantly from simple grills and picnic tables. They now incorporate sophisticated designs and functionalities mirroring indoor kitchens. A cornerstone of any outdoor kitchen is the kitchen island, providing valuable countertop space, storage, and a focal point for the entire area. The shape of the kitchen island is a crucial design element, influencing both the functionality and aesthetic appeal of the patio. The following details different patio shape ideas for home-made kitchen islands, exploring their benefits and considerations in outdoor kitchen design.
Straight and Rectangular Islands: Simplicity and Efficiency
The straight or rectangular island is perhaps the most common and versatile design. Its linear form offers several advantages. Firstly, it maximizes countertop space for food preparation and serving. This is particularly beneficial for individuals who frequently entertain or require ample working areas. The straight lines also create a clean and organized aesthetic, contributing to a modern and streamlined look.
Secondly, a rectangular island can easily incorporate various features such as a built-in grill, sink, refrigerator, or storage cabinets. The consistent shape allows for straightforward integration of these appliances, simplifying the construction process and providing cohesive functionality. For instance, one side of the island could be dedicated to grilling with a built-in grill and ventilation, while the other side could house storage compartments for cooking utensils and fuel.
Thirdly, straight islands are adaptable to various patio sizes and layouts. They can be placed along a wall, creating a galley-style outdoor kitchen, or they can be positioned centrally, acting as a hub for food preparation and socializing. The simplicity of the design also makes it easier to build a DIY kitchen island. Plans and materials are readily available, allowing homeowners to customize the size and features to their specific needs and budget.
However, a straight island may not be the most visually dynamic option. Its linear design can sometimes appear too rigid or lack character. To mitigate this, consider incorporating design elements such as varied countertop materials, interesting cabinet finishes, or strategically placed lighting to add visual interest. Also, ensure the island's length is proportionate to the patio's size to avoid it appearing overwhelming or out of place.
Consideration should be given to the walkway width around the island. An inadequate walkway can lead to congestion and discomfort, especially when multiple individuals are using the space. Minimum of 36 inches is recommended. In addition, the height of the island should be ergonomically appropriate for intended use. A standard countertop height of 36 inches is suitable for food preparation, while a bar-height counter of 42 inches is ideal for seating and casual dining.
L-Shaped Islands: Optimizing Corner Spaces
An L-shaped island is an excellent choice for patios where optimizing corner spaces is a priority. This design effectively utilizes otherwise underutilized areas, creating a more efficient and functional outdoor kitchen layout. The L-shape inherently divides the island into distinct zones, such as a cooking zone and a preparation zone, promoting a more organized workflow.
One significant advantage of the L-shaped island is its enhanced social interaction. The angled design allows for more individuals to gather around the island while maintaining a comfortable conversational distance. This is particularly useful for larger gatherings where multiple individuals may be involved in food preparation or simply socializing. The L-shape also provides a natural barrier, defining the outdoor kitchen area and separating it from other parts of the patio.
Furthermore, the L-shape offers increased storage capacity. The additional corner space can be used to house larger appliances, such as a wine cooler or a smoker, or it can be divided into drawers and cabinets for storing grilling accessories, cookware, and serving dishes. This abundance of storage helps keep the outdoor kitchen clutter-free and organized.
When designing an L-shaped island, careful consideration should be given to the placement of appliances and work areas. Ensure that the cooking zone is adequately ventilated to prevent smoke from accumulating in the seating area. The sink should be positioned close to the preparation area to facilitate easy cleanup. Also, consider the angle of the L-shape. A wider angle creates a more open and inviting space, while a sharper angle creates a more defined and intimate area.
The length of each leg of the L-shaped island should be carefully considered. One leg could be longer, dedicated to food preparation, while the shorter leg could serve as a bar counter for seating. This configuration provides a functional and visually appealing layout. It is important to ensure that walkways around all sides of the island are sufficient for unhindered movement. Also be careful of the “dead corner” that can sometimes be created with L-shaped designs, and implement efficient storage solutions to overcome this.
Curved and Round Islands: Aesthetics and Flow
For individuals seeking a more organic and visually appealing design, curved or round islands offer a unique alternative. These designs soften the hard lines of traditional rectangular islands, creating a more inviting and relaxed atmosphere. Curved islands can also improve the flow of traffic around the patio, making it easier for individuals to move around without bumping into sharp corners.
One of the primary benefits of a curved island is its aesthetic appeal. The rounded edges create a softer and more welcoming ambiance, enhancing the overall look and feel of the outdoor space. A curved island can be designed to mimic natural forms, such as a flowing river or a gently sloping hill, further integrating the outdoor kitchen into the surrounding landscape. This design is particularly well-suited for patios with a natural or rustic theme.
Curved islands are also well-suited for social interaction. The rounded shape encourages conversation and creates a more inclusive atmosphere. Individuals can easily gather around the island, maintaining eye contact and engaging in lively discussions. This makes the curved island an ideal choice for individuals who frequently entertain and value social interaction.
However, curved islands can be more challenging to build than rectangular islands. The curved surfaces require specialized materials and construction techniques. It is also more difficult to integrate appliances and storage compartments into a curved design. The cost of building a curved island is generally higher than that of building a rectangular island due to the increased labor and material costs.
When designing a curved island, careful consideration should be given to the radius of the curve. A tighter curve creates a more intimate and enclosed space, while a gentler curve creates a more open and spacious area. The countertop material should be carefully selected to complement the curved design. Natural stone, such as granite or marble, can be effectively used to emphasize the organic form of the island. Also, consider the ergonomics of the curved shape. Ensure that the countertop height is comfortable for food preparation and that the seating area provides adequate legroom.
Another key consideration is how storage will be impacted by a curve. It can be more difficult to access storage hidden behind curved surfaces, and a curved island will require custom cabinetry. However, the unique aesthetic of a curved island can make the design and construction effort worthwhile.
Multi-Level Islands: Functionality and Visual Interest
Multi-level islands offer a combination of functionality and visual interest, providing distinct zones for various activities. These designs typically feature a lower countertop level for food preparation and a higher countertop level for seating and casual dining. This tiered approach creates a more dynamic and engaging outdoor kitchen layout.
One of the primary benefits of a multi-level island is its enhanced functionality. The different countertop heights cater to various tasks, making it easier to prepare food, serve drinks, and socialize. The lower countertop level provides a comfortable working height for food preparation, while the higher countertop level allows individuals to sit comfortably while enjoying a meal or a drink. This design is particularly well-suited for individuals who use their outdoor kitchen for a variety of activities.
Multi-level islands also offer increased visual interest. The tiered design creates a more dynamic and engaging space, adding depth and dimension to the outdoor kitchen. The different countertop levels can be made from different materials, creating a visually appealing contrast. For instance, the lower countertop level could be made from natural stone, while the higher countertop level could be made from wood or stainless steel.
However, multi-level islands can be more complex to design and build than single-level islands. The different countertop heights require careful planning and construction. It is also important to ensure that the structural integrity of the island is maintained. The cost of building a multi-level island is generally higher than that of building a single-level island due to the increased labor and material costs.
When designing a multi-level island, careful consideration should be given to the height difference between the countertop levels. A height difference of 6-12 inches is generally recommended. The lower countertop level should be positioned close to the cooking and preparation areas, while the higher countertop level should be positioned close to the seating area. Also, consider the ergonomics of the design. Ensure that the lower countertop level is at a comfortable working height and that the higher countertop level provides adequate legroom. The choice of materials can be critical to the overall aesthetic of the island, and it is advisable to consider the contrast as well as the cohesiveness of the overall design.
Ultimately, the optimal patio shape idea for a home-made kitchen island depends on the specific needs and preferences of the homeowner, the size and layout of the patio, and the overall aesthetic of the outdoor space. Evaluating these factors will help to determine the most functional and visually appealing design.

Outdoor Kitchen Decor Aesthetic Tips 8 Best Design Ideas

Outdoor Kitchen Ideas 45 Inspiring Designs For Your Backyard

35 Outdoor Kitchen Ideas Best Designs For Inspiration Entertaining

8 Outdoor Kitchen Island Ideas The Family Handyman

Outdoor Kitchen Ideas The Home Depot

8 Outdoor Kitchen Island Ideas The Family Handyman

8 Outdoor Kitchen Island Ideas The Family Handyman

L Shaped Inspirations Outdoor Bbq Kitchen Island Design

16 Outdoor Kitchen Design Ideas And Pictures Alfresco Styles

How To Build Diy Farmhouse Kitchen Island W Repurposed Furniture
Related Posts

