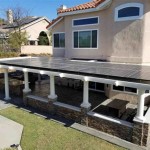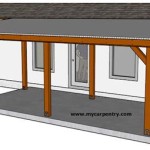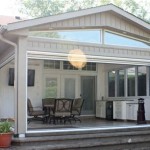Build Your Own Covered Patio
A covered patio extends living space, providing a sheltered area for relaxation and entertainment. Constructing one can be a rewarding DIY project, adding value and functionality to a home. This article outlines the process of building a covered patio, offering a comprehensive guide from planning and permits to construction and finishing touches.
Planning and Preparation
Careful planning is crucial for a successful patio project. This involves defining the patio's purpose, determining the desired size and location, and establishing a budget. Researching local building codes and obtaining necessary permits is essential before commencing any construction. A well-defined plan also includes selecting appropriate materials, considering factors like durability, aesthetics, and cost-effectiveness.
Designing the Patio
The design phase involves creating a detailed layout of the patio, including dimensions, support structures, and roofing. Consider the existing architecture of the house and choose a design that complements it. Factor in elements such as drainage, electrical wiring for lighting, and potential future additions like ceiling fans or heaters. A professional structural engineer may be consulted for complex designs or areas with specific building requirements.
Foundation and Footings
A stable foundation is critical for the patio's longevity. The type of foundation required depends on the soil type, the size of the patio, and the local building codes. Common options include concrete slabs, pier-and-beam foundations, and paver patios. Accurate measurements and proper excavation are crucial for a level and durable foundation. Footings, which support the foundation, must be deep enough to prevent shifting and cracking due to frost heave or ground movement.
Framing the Structure
The framing provides the skeletal structure for the patio cover. Pressure-treated lumber is commonly used for its resistance to rot and insects. Accurate cutting and joining of the framing members are essential for structural integrity. The framing should be designed to support the weight of the roof, including snow loads in colder climates. Consult local building codes for specific requirements regarding framing materials and construction methods.
Roofing the Patio
Choosing the right roofing material depends on factors such as aesthetics, durability, and budget. Popular options include corrugated metal, asphalt shingles, and polycarbonate panels. Ensure proper ventilation to prevent moisture buildup and heat accumulation. Install flashing to seal the roof where it meets the house, preventing leaks. Consider the slope of the roof for proper water runoff and snow shedding.
Electrical and Lighting
Planning for electrical wiring during the framing stage simplifies installation. Outdoor-rated wiring and fixtures are essential for safety. Consider the placement of outlets and switches for convenience. Lighting options include recessed lighting, pendant lights, and string lights, enhancing the ambiance and functionality of the patio.
Finishing Touches
Adding finishing touches enhances the aesthetic appeal and functionality of the covered patio. These include painting or staining the wood, installing gutters and downspouts, and adding decorative elements. Consider landscaping around the patio to create a seamless transition to the surrounding yard. Furniture, such as outdoor seating, dining tables, and planters, completes the space, transforming it into a comfortable and inviting outdoor living area.
Safety Considerations
Prioritize safety throughout the construction process. Wear appropriate safety gear, including eye protection, gloves, and a hard hat. Ensure proper ventilation when working with chemicals or power tools. Follow manufacturer instructions for all tools and materials. Consult with professionals if needed, especially for tasks involving electrical work or complex structural elements.
Maintenance and Care
Regular maintenance ensures the longevity of the covered patio. This includes cleaning the roof and gutters, inspecting the structure for damage, and repainting or staining the wood as needed. Address any repairs promptly to prevent further deterioration. Proper maintenance preserves the patio's appearance and structural integrity, ensuring enjoyment for years to come.

How To Build A Diy Covered Patio

How To Build A Diy Covered Patio

How Much Does It Cost To Build A Covered Patio

How To Build A Porch Complete Step By Guide Greenmatch Co

How To Build A Patio Addition Massive Cover

Hdblogsquad How To Build A Covered Patio Brittany Stager Backyard Remodel Designs

Diy Back Yard Remodel 10 X30 Covered Patio Build Start To Finish New Addition In Space

31 Diy Patio Cover Plans Learn How To Build A Home And Gardening Ideas

16 Diy Patio Cover Ideas To Transform Your Outdoor Space The Garden Glove

Build A Covered Patio Archives Custom Patios
Related Posts








