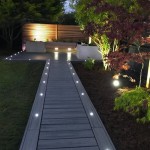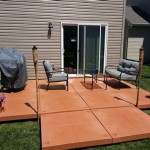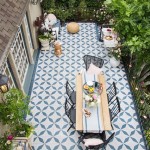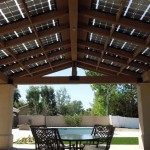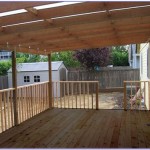Turn My Patio Into A Sunroom: Transforming Outdoor Space into Indoor Oasis
The desire to expand living space without the extensive costs and disruptions of traditional home additions often leads homeowners to consider converting existing areas. A patio, typically underutilized during inclement weather, presents a prime opportunity for transformation into a sunroom. This conversion process, while potentially complex, allows for the creation of a bright, versatile living area that seamlessly blends indoor comfort with outdoor accessibility. Careful planning, adherence to local building codes, and a thorough understanding of the required materials and construction techniques are essential for a successful patio-to-sunroom conversion.
Assessing the Existing Patio Structure
Before embarking on a full-scale conversion project, a comprehensive assessment of the existing patio structure is paramount. This assessment should encompass several key areas, starting with the foundation. The existing patio slab must be structurally sound and capable of supporting the weight of the new sunroom enclosure. Cracks, settling, or other signs of damage may necessitate repairs or even a complete replacement of the slab. A structural engineer can provide a professional evaluation and recommend appropriate remedial actions. Moreover, the drainage around the patio area must be evaluated. Proper drainage is crucial to prevent water damage and potential structural issues in the long term. Any existing drainage systems should be inspected and augmented if necessary to accommodate the enclosed space.
The existing patio roof, if present, will also require scrutiny. The roof's structural integrity, material type, and overall condition will influence the sunroom design. A simple patio cover may need to be reinforced or replaced with a more robust roof structure capable of supporting heavier roofing materials, such as shingles or tiles. The roof's pitch and orientation will also impact the amount of sunlight the sunroom receives, influencing the choice of glazing materials and overall energy efficiency. If the patio lacks a roof, the design and construction of a new roof will become a critical aspect of the conversion project.
Finally, the patio's dimensions and overall layout will dictate the potential size and configuration of the sunroom. Accurately measuring the available space and considering any spatial constraints is vital for developing a realistic and functional sunroom design. Existing features, such as landscaping elements, exterior doors, and window placements, should also be taken into account to ensure a cohesive and aesthetically pleasing transition between the existing house and the new sunroom.
Navigating Building Codes and Permits
Local building codes and permit requirements constitute a crucial, and often overlooked, aspect of any home renovation project, including a patio-to-sunroom conversion. Failure to obtain the necessary permits can result in costly fines, delays, and even the forced removal of non-compliant structures. Thoroughly researching and understanding local building codes is therefore essential before commencing any construction work. Contacting the local building department is the first step in this process. Building officials can provide information on specific regulations pertaining to sunroom additions, including requirements for foundation construction, electrical wiring, plumbing, insulation, and glazing materials. They can also outline the permit application process and associated fees.
The permit application typically requires detailed architectural plans that accurately depict the proposed sunroom design, including dimensions, materials specifications, and structural details. These plans must be prepared by a qualified architect or structural engineer and should demonstrate compliance with all applicable building codes. It is also important to consider zoning regulations, which may restrict the size, location, or type of structures that can be built on a property. Zoning restrictions can impact the sunroom's setbacks from property lines, its height, and its overall footprint. Environmental regulations may also apply, particularly if the conversion project involves alterations to drainage patterns or the removal of trees or other vegetation.
Once the permit application is submitted, the building department will review the plans and conduct inspections at various stages of the construction process to ensure compliance with building codes. These inspections may include checks on the foundation, framing, electrical wiring, plumbing, and insulation. Addressing any issues or deficiencies identified during these inspections promptly is crucial to avoiding delays and ensuring the project's successful completion. Obtaining all necessary permits and adhering to local building codes is not only a legal requirement but also a vital step in ensuring the safety, durability, and long-term value of the sunroom.
Selecting Materials and Construction Techniques
The selection of appropriate materials and construction techniques is critical for creating a durable, energy-efficient, and aesthetically pleasing sunroom. The choice of framing materials, glazing options, roofing materials, and insulation types will significantly impact the sunroom's thermal performance, structural integrity, and overall appearance. Wood framing, while aesthetically appealing, requires careful selection of rot-resistant species and thorough treatment to prevent moisture damage. Aluminum framing offers superior durability and resistance to corrosion, making it a suitable option for areas with high humidity or coastal environments. Vinyl framing is a low-maintenance alternative that provides good insulation and resistance to fading.
Glazing materials play a pivotal role in regulating the sunroom's temperature and controlling solar heat gain. Double-pane or triple-pane glass with low-emissivity (low-E) coatings can significantly reduce heat transfer and minimize energy consumption. Tinted glass can further reduce glare and solar heat gain, while coated glass offers enhanced UV protection. Polycarbonate panels are a lightweight and impact-resistant alternative to glass, but they may not provide the same level of insulation or clarity. The roof material should be chosen based on its durability, weather resistance, and aesthetic appeal. Shingles, tiles, and metal roofing are all viable options, depending on the prevailing climate and the overall architectural style of the house.
Proper insulation is essential for maintaining a comfortable temperature inside the sunroom throughout the year. Batt insulation, spray foam insulation, and rigid foam insulation are all effective options, depending on the specific construction details. Adequate ventilation is also crucial to prevent moisture buildup and maintain air quality. Installing operable windows, vents, or a ceiling fan can help to circulate air and reduce humidity levels. Careful consideration of these materials and construction techniques will contribute to the creation of a sunroom that is both functional and enjoyable for years to come.
Integrating Electrical and HVAC Systems
Converting a patio into a sunroom necessitates careful planning for the integration of electrical and HVAC (heating, ventilation, and air conditioning) systems. These systems are essential for providing lighting, power outlets, and climate control, ensuring a comfortable and functional living space. Extending the existing electrical system to the sunroom typically involves running new wiring from the main electrical panel to the sunroom area. This may require the installation of new circuits and outlets to accommodate lighting fixtures, appliances, and electronic devices. A qualified electrician should perform this work to ensure compliance with electrical codes and prevent potential safety hazards. The electrician can also install dedicated circuits for high-demand appliances, such as space heaters or air conditioners.
Providing adequate heating and cooling for the sunroom can be achieved through various methods, depending on the size of the sunroom, the climate, and the existing HVAC system. Extending the existing central heating and cooling system to the sunroom may be a viable option, but it may require upgrading the furnace or air conditioner to accommodate the additional load. Ductless mini-split systems offer a more energy-efficient alternative, providing localized heating and cooling without the need for extensive ductwork. These systems consist of an outdoor unit and one or more indoor units, allowing for independent temperature control in the sunroom. Portable heaters and air conditioners can also be used to supplement the existing HVAC system, but they may not be as energy-efficient or aesthetically pleasing as other options.
In addition to heating and cooling, proper ventilation is essential for maintaining air quality and preventing moisture buildup in the sunroom. Installing operable windows or vents can allow for natural ventilation, while a ceiling fan can help to circulate air and reduce humidity levels. Exhaust fans can be installed in bathrooms or kitchens to remove excess moisture and odors. Careful planning and professional installation of electrical and HVAC systems are essential for creating a comfortable, safe, and functional sunroom.
Enhancing Aesthetics and Functionality
Once the structural and mechanical aspects of the sunroom conversion are complete, the focus shifts to enhancing its aesthetics and functionality. This involves selecting appropriate flooring, wall finishes, window treatments, and furniture to create a comfortable and inviting living space. The flooring should be durable, easy to maintain, and compatible with the sunroom's intended use. Tile, hardwood, laminate, and carpet are all viable options, depending on the homeowner's preferences and budget. Tile is particularly well-suited for sunrooms due to its durability and resistance to moisture. Hardwood flooring provides a warm and inviting aesthetic, while laminate flooring offers a cost-effective and low-maintenance alternative.
The wall finishes should complement the flooring and create a cohesive design. Paint, wallpaper, and paneling are all common choices. Light colors can help to brighten the sunroom and create a sense of spaciousness, while darker colors can add warmth and intimacy. Window treatments can enhance privacy, control sunlight, and improve energy efficiency. Blinds, shades, curtains, and drapes are all effective options, depending on the homeowner's preferences. Blinds and shades offer versatility in controlling light and privacy, while curtains and drapes can add a touch of elegance and sophistication.
Finally, selecting appropriate furniture is crucial for creating a functional and comfortable living space. The furniture should be durable, weather-resistant, and compatible with the sunroom's intended use. Outdoor furniture made from wicker, rattan, or aluminum is a popular choice for sunrooms, as it is both stylish and durable. Comfortable seating, such as sofas, chairs, and loungers, is essential for creating a relaxing atmosphere. Adding plants and other decorative elements can further enhance the sunroom's aesthetics and create a connection to the outdoors. Careful attention to these details will transform the sunroom into a welcoming and enjoyable space for relaxation, entertaining, and pursuing hobbies.

Patio Enclosures Convert Your Porch To Sunroom Area

Diy Sunroom How To Convert A Porch Framing And Windows Run Radiance

Diy Sunroom How To Convert A Porch Framing And Windows Screened In Backyard Remodel Patio

How To Convert Your Patio Into A Sunroom Marylandsunrooms

Converting Our Screened Porch To A Sunroom

Pin On Dear Santa Put This In My House

Before And After Patio Porch Conversion Sunroom Photos

Before After Sunroom Pictures Patio Enclosures Projects
6 Considerations When Converting Your Porch Into A Sunroom Home Improvement Tips

Turning Your Deck Into A Sunroom Medallion Security Blog
Related Posts

