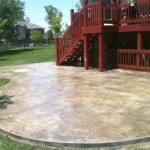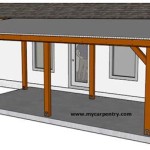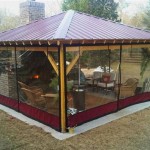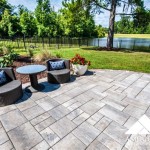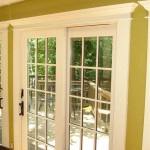Tips for Building a Covered Patio on a Concrete Slab
A covered patio on a concrete slab can provide a versatile outdoor living space that extends the enjoyment of your home into the fresh air. Whether you're looking to create a shaded retreat for relaxation or an entertainment area for hosting gatherings, building a covered patio on concrete can be a great project for homeowners.
Here are some essential aspects to consider when embarking on this endeavor:
1. Planning and Design
Start by carefully planning the size, shape, and layout of your covered patio. Consider the available space, your intended use, and how it will integrate with your existing home and yard. Sketch out a detailed plan, including measurements and notes on the desired features, such as columns, railings, and lighting.
2. Concrete Slab Preparation
Ensure the concrete slab you'll be building on is level and in good condition. If the slab requires repairs or leveling, address these issues before proceeding. Clean the surface thoroughly to remove any dirt, debris, or sealant that may interfere with adhesion.
3. Column Footings
To support the structure of your covered patio, you'll need to create concrete footings for the columns. Dig holes according to your plan, typically 12-18 inches deep and 12 inches wide. Fill the holes with concrete, ensuring they are level and plumb.
4. Column Installation
Once the footings have cured, install pressure-treated wooden columns or metal posts as per your design. Secure them to the footings using bolts or anchors. The columns should be spaced evenly and plumb to provide adequate support.
5. Roof Framing
Create the framework for your patio roof using 2x6 or 2x8 lumber. Build a basic rectangle or opt for a more elaborate design with rafters or trusses. Secure the framing to the columns using joist hangers and screws.
6. Roofing Material
Choose a roofing material that complements your home and provides desired weather protection. Options include asphalt shingles, metal panels, or corrugated plastic sheets. Install the roofing material according to the manufacturer's instructions.
7. Railings and Privacy
If your patio is elevated, you'll need to install railings for safety. Choose materials that match your design and complement your home. For increased privacy, you can add screens, curtains, or latticework between the columns or along the perimeter.
By following these essential tips, you can build a covered patio on a concrete slab that enhances the functionality and appeal of your home. Remember to consult with local building codes and seek professional assistance if needed to ensure a safe and durable structure.

Diy Turning A Concrete Slab Into Covered Deck Catz In The Kitchen

Diy Turning A Concrete Slab Into Covered Deck Catz In The Kitchen

Diy Turning A Concrete Slab Into Covered Deck Catz In The Kitchen

Diy Turning A Concrete Slab Into Covered Deck Catz In The Kitchen

Diy Turning A Concrete Slab Into Covered Deck Catz In The Kitchen

Diy Turning A Concrete Slab Into Covered Deck Catz In The Kitchen

Diy Turning A Concrete Slab Into Covered Deck Catz In The Kitchen

Diy Turning A Concrete Slab Into Covered Deck Catz In The Kitchen

Diy Turning A Concrete Slab Into Covered Deck Catz In The Kitchen

Diy Turning A Concrete Slab Into Covered Deck Catz In The Kitchen
Related Posts

