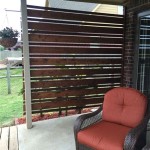Plans for Building a Freestanding Patio Cover
A freestanding patio cover provides shade and protection from the elements, enhancing your outdoor living space. Whether you're planning to relax with a book, host a barbecue, or simply enjoy the fresh air, a well-constructed patio cover can transform your backyard into a comfortable and inviting haven. Building a freestanding patio cover can be a rewarding DIY project, but it requires careful planning and execution. This article will guide you through the essential steps, providing insights into the design, materials, and construction process.
Design Considerations
The design of your patio cover is crucial for its functionality, aesthetics, and structural integrity. Consider the following factors when planning:
Size and Shape: Determine the dimensions of your patio cover based on the size of your outdoor space and the intended use. Common shapes include rectangular, square, and octagonal.
Roof Style: Choose a roof style that complements your home's architecture and meets your needs. Popular options include flat, gable, shed, and vaulted roofs.
Materials: The choice of materials will influence the look, longevity, and cost of your patio cover. Wood, metal, and composite materials are common choices.
Permits: Check with your local building department for any necessary permits before starting construction.
Construction Process
Building a freestanding patio cover involves several key steps:
1. Site Preparation: Clear the area where the patio cover will be built, ensuring the ground is level.
2. Foundation: Install a sturdy foundation to support the weight of the cover. Concrete piers or a concrete slab are common options. The foundation should be designed to withstand the local weather conditions and the weight of the cover.
3. Frame Construction: Build the frame using treated lumber, metal, or a combination of materials. The frame provides support for the roof and should be robust enough to withstand wind and other forces.
4. Roof Installation: Install the roof according to your chosen design. If you are using a flat roof, ensure adequate drainage.
5. Finishing Touches: Add any desired finishing touches, such as paint, stain, or decorative elements.
Essential Materials
The materials required for building a freestanding patio cover will depend on the chosen design and construction methods. However, common materials include:
1. Lumber: For framing and roofing.
2. Metal: For framing, roofing, or decorative accents.
3. Concrete: For the foundation.
4. Roofing Materials: Options include shingles, metal panels, or composite materials.
5. Fasteners: Use galvanized or stainless steel fasteners for durability.
6. Paint or Stain: For protection and aesthetics.
Building a freestanding patio cover involves careful planning, attention to detail, and a commitment to quality construction. By following these guidelines and considering your specific needs and preferences, you can create a beautiful and functional outdoor space that you can enjoy for years to come.

6 Free Pergola Plans Plus Pavilions Patios And Arbors Building Strong

Patio Cover Plans Wood S Creative Builders

Patio Roof Gazebo Construction Hometips Diy

Building A Patio Cover Plans For An Almost Free Standing Roof

Building A Patio Cover Plans For An Almost Free Standing Roof

Building A Patio Cover Plans For An Almost Free Standing Roof

Patio Cover Plans Wood S Creative Builders

Building A Patio Cover Plans For An Almost Free Standing Roof

Patio Cover Plans Gardenplansfree Covered Design Diy

Patio Cover Plans Build Your Or Deck
Related Posts








