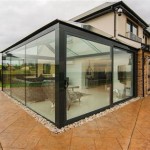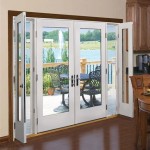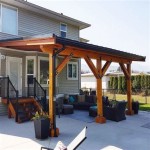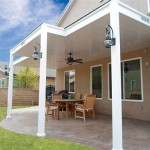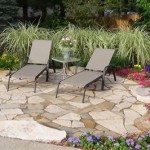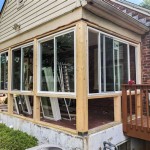How To Convert a Covered Patio Into a Sunroom
Converting a covered patio into a sunroom is a significant home improvement project that can significantly increase the living space and value of a property. While seemingly straightforward, the process involves careful planning, adherence to building codes, and a comprehensive understanding of the structural and aesthetic considerations. This article details the steps involved in transforming a covered patio into a functional and aesthetically pleasing sunroom.
Before embarking on the conversion, it is essential to thoroughly assess the existing covered patio. Aspects to consider include the patio's existing foundation, roof structure, drainage, and proximity of utilities like electricity and gas lines. A professional structural engineer inspection is highly recommended to determine the load-bearing capacity of the existing structure and to identify any potential problems that may need addressing before beginning the conversion process. This initial assessment forms the foundation of the entire project and will inform all subsequent decisions.
Once the existing structure has been evaluated, the next step is to develop a detailed design plan. This plan should outline the intended use and style of the sunroom, including the desired size, layout, window and door placement, and materials. Local building codes and zoning regulations must be carefully considered during the design phase, as these will dictate specific requirements for permits, materials, and construction techniques. A thorough design plan will prevent costly changes later in the project and ensure the sunroom meets all regulatory requirements.
Securing the necessary permits is a crucial step that should not be overlooked. Building codes vary by location, and failure to obtain the correct permits can result in fines, delays, or even the requirement to dismantle the unauthorized construction. The permitting process typically involves submitting detailed plans and specifications to the local building department for review. This may include architectural drawings, structural engineering reports, and energy compliance calculations. It is advisable to consult with a local contractor or architect who is familiar with the local building codes to navigate this process effectively.
Key Point 1: Foundation and Structural Integrity
The foundation and structural integrity of the existing covered patio are of paramount importance. The existing foundation must be capable of supporting the additional weight of the sunroom's walls, windows, and roof. In some cases, the existing foundation may need to be reinforced or even replaced entirely. This is especially true if the original patio was not designed to support an enclosed structure. A structural engineer can perform a load-bearing analysis to determine the necessary modifications or reinforcements.
The existing roof structure must also be assessed for its ability to withstand the additional loads imposed by the sunroom conversion. The addition of windows and walls will change the way the roof distributes weight, and this could potentially lead to structural instability if not addressed properly. Reinforcements such as additional rafters, beams, or posts may be required to ensure the roof can safely support the sunroom. The engineer's assessment will provide detailed specifications for any necessary structural upgrades.
Furthermore, proper drainage around the foundation is essential to prevent water damage. Poor drainage can lead to water infiltration, which can compromise the structural integrity of the foundation and create a breeding ground for mold and mildew. The grading around the sunroom should be sloped away from the foundation to direct water away from the building. The installation of a French drain or other drainage systems may be necessary to effectively manage water runoff.
The choice of materials for the sunroom's walls and roof will also impact the structural requirements. Lightweight materials such as aluminum framing and polycarbonate panels will place less stress on the existing structure than heavier materials like brick or concrete. Careful consideration should be given to the weight of the materials and their impact on the overall structural load.
Key Point 2: Enclosure and Glazing
The enclosure of the covered patio involves adding walls and windows to create a weather-tight and energy-efficient sunroom. The choice of wall materials will impact the insulation, aesthetics, and overall cost of the project. Common wall materials include wood framing, aluminum framing, and vinyl siding. Wood framing offers excellent insulation but requires regular maintenance to prevent rot and insect damage. Aluminum framing is lightweight and durable but may require additional insulation to achieve adequate thermal performance. Vinyl siding is low-maintenance and relatively inexpensive but may not offer the same aesthetic appeal as other options.
The type of glazing used in the windows is also a critical factor in the energy efficiency and comfort of the sunroom. Double-pane windows with low-E coatings are recommended to minimize heat transfer and reduce energy costs. Low-E coatings reflect infrared and ultraviolet radiation, helping to keep the sunroom cooler in the summer and warmer in the winter. The use of argon or krypton gas between the panes can further enhance the insulation properties of the windows.
The placement and size of the windows should be carefully considered to maximize natural light and ventilation. Large windows can provide ample natural light, but they can also contribute to heat gain in the summer. Strategically placing operable windows can promote natural ventilation and reduce the need for air conditioning. The orientation of the sunroom should also be taken into account when determining window placement, as south-facing windows will receive more direct sunlight than north-facing windows.
Doors are also an important element of the enclosure. Sliding glass doors are a popular option for sunrooms, as they provide easy access to the outside and maximize natural light. French doors offer a more traditional look and can be a good choice for sunrooms that are designed to blend seamlessly with the existing home. The choice of door should be based on aesthetic preferences, functional needs, and budget considerations.
Key Point 3: Heating, Cooling, and Ventilation
Maintaining a comfortable temperature and adequate ventilation in the sunroom is essential for year-round enjoyment. The existing HVAC system may need to be extended to provide heating and cooling to the sunroom. This may involve installing additional ductwork, upgrading the size of the HVAC unit, or adding a separate mini-split system. The size and type of HVAC system will depend on the size of the sunroom, the climate, and the desired temperature range.
Alternative heating options include electric baseboard heaters, propane heaters, and wood-burning stoves. Electric baseboard heaters are relatively inexpensive to install, but they can be costly to operate. Propane heaters offer a more energy-efficient alternative, but they require the installation of a propane tank. Wood-burning stoves can provide a cozy ambiance, but they require careful maintenance and adherence to safety regulations.
Cooling options include window air conditioners, portable air conditioners, and ceiling fans. Window air conditioners are a simple and affordable solution, but they can be noisy and inefficient. Portable air conditioners offer more flexibility, but they require venting to the outside. Ceiling fans can help to circulate air and improve comfort, but they do not actually cool the air.
Proper ventilation is crucial for preventing moisture buildup and maintaining air quality. Operable windows and vents can provide natural ventilation, but they may not be sufficient in all weather conditions. An exhaust fan can be installed to remove excess moisture and odors. A whole-house ventilation system can provide a more comprehensive solution, but it is a more expensive option.
Electrical wiring needs careful attention. All wiring should adhere to local electrical codes and be performed by a licensed electrician. Consider adding ample electrical outlets and light fixtures. Proper planning of electrical needs is crucial to the utility of the finished sunroom.
Flooring choices range from tile and hardwood to carpet and laminate. Tile is durable and easy to clean but can be cold. Hardwood adds warmth and beauty but requires more maintenance. Carpeting provides comfort but can be susceptible to stains and moisture. Laminate offers a cost-effective and low-maintenance option but may not be as aesthetically appealing as other materials. The choice of flooring should be based on aesthetic preferences, functional needs, and budget considerations.
Interior finishes, such as paint, trim, and molding, will complete the look of the sunroom. Choose colors and styles that complement the existing home and create a cohesive and inviting space. Consider adding decorative elements such as plants, artwork, and furniture to personalize the sunroom and make it a comfortable and enjoyable place to relax.
Landscaping around the sunroom can enhance its aesthetic appeal and create a seamless transition between the indoor and outdoor spaces. Consider planting trees, shrubs, and flowers that will thrive in the local climate and provide shade and privacy. A well-designed landscape can transform the sunroom into a true oasis.
Regular maintenance is essential for preserving the beauty and functionality of the sunroom. Clean the windows and floors regularly, and inspect the walls and roof for any signs of damage. Promptly repair any leaks or cracks to prevent water damage and structural problems. By following these maintenance tips, the sunroom can provide years of enjoyment and add value to the home.

Patio Porch Conversions Sunroom Before And After Photos

Converting A Sunroom Into Back Porch Young House Love

Converting A Sunroom Into Back Porch Young House Love

Before And After Patio Porch Conversion Sunroom Photos

Converting Our Screened Porch To A Sunroom

Converting A Screened Porch To Sunroom Sweet Pea

Patio Porch Conversions Sunroom Before And After Photos

Diy Sunroom How To Convert A Porch Framing And Windows Run Radiance

Converting A Sunroom Into Back Porch Young House Love

How To Convert Your Patio Into A Sunroom Marylandsunrooms
Related Posts

