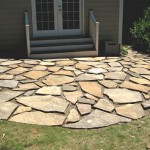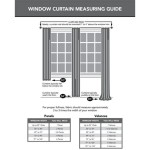How to Build a Wood Patio Cover: Step-by-Step Instructions
A wood patio cover is a beautiful and practical addition to any outdoor space. It provides shade from the sun, protection from rain, and creates a cozy ambiance for relaxing and entertaining. Building a patio cover yourself can be a rewarding project, allowing you to personalize the design and save money compared to hiring a contractor. This step-by-step guide will walk you through the process, from planning and materials to installation.
Planning and Design
Before you begin building, it's essential to have a solid plan in place. This includes determining the size and shape of the cover, the materials you'll use, and the overall design. Consider the following factors:
- Size and Shape: Measure the area you want to cover and choose a size that fits your patio space. The shape can be rectangular, square, or even curved, depending on your preference and the layout of your patio.
- Style: Decide on the style of the cover, such as a traditional gable roof, a contemporary flat roof, or a pergola-style design.
- Materials: Select durable, weather-resistant wood for the beams, joists, and rafters. Pressure-treated lumber is a good choice for the posts and support beams, as it resists rot and insect damage. For the roof, consider using cedar shingles or composite decking boards for a long-lasting and aesthetically pleasing finish.
- Permits: Check with your local building department to see if permits are required for building a patio cover. You may also need to consult with your homeowner's association if applicable.
Materials and Tools
Once you have your plan in place, you can gather the necessary materials and tools. Here's a list of essential items:
- Lumber: Pressure-treated 4x4 posts, 2x6 or 2x8 beams, 2x4 joists and rafters, and decking boards or shingles for the roof.
- Fasteners: Galvanized nails or screws, lag bolts, and structural screws.
- Hardware: Metal hangers, post anchors, and flashing.
- Tools: Measuring tape, level, saw, drill, hammer, circular saw, tape measure, safety glasses, work gloves, and a ladder.
- Optional: Stain or paint for the wood.
Installation
Now that you have everything ready, you can start the installation process. Follow these steps carefully:
- Prepare the Site: Clear the area where the cover will be built, removing any obstacles or plants. Level the ground and compact the soil for a stable base.
- Install Posts: Use post anchors to secure the posts in the ground at the corners of the cover. Ensure the posts are plumb (perfectly vertical) and spaced according to your plan.
- Connect Beams: Attach the beams to the posts using metal hangers and structural screws. The beams will support the joists and rafters.
- Install Joists: Lay the joists across the beams, spacing them evenly. Make sure the joists are securely attached to the beams using nails or screws.
- Install Rafters: Place the rafters on top of the joists, running from the beams to the center of the cover. The rafters will form the framework for the roof.
- Attach Sheathing: Install plywood sheathing on top of the rafters, creating a solid base for the roofing material.
- Apply Roofing: Install shingles or decking boards on top of the sheathing, following the manufacturer's instructions.
- Finishing Touches: Once the roof is complete, you can add trim around the edges of the cover and paint or stain the wood as desired.
Safety Precautions
Building a patio cover involves working with tools and heavy materials. It's essential to prioritize safety throughout the project. Here are some safety precautions to keep in mind:
- Wear safety glasses and work gloves.
- Use a ladder safely and never work on an unstable surface.
- Be aware of overhead power lines and keep tools and materials away from them.
- Take breaks when needed and stay hydrated.
Building a wood patio cover adds value and enjoyment to your outdoor space. By following these step-by-step instructions and prioritizing safety, you can create a beautiful and functional cover that you'll love for years to come. Remember to consult with local building codes and regulations before starting construction.

12x16 Lean To Pavilion Free Diy Plans Howtospecialist How Build Step By Covered Patio Design Backyard

How To Build A Porch Complete Step By Guide Greenmatch Co

Learn How To Build A Cool 2 Post Pergola For Your Backyard Or Patio Follow My Step By Instructions And Plans In 2024 Outdoor

Wpc Decking Installation Instruction Deck Building A

Pergola Plans 9 10x 13 6 Step By Instructions Digital Design

Wood Plastic Composite Decking And Cladding

Pergola Plans 118x 162 Step By Instructions Digital Diy Patio Cover Modern

Covered Pergola Plans Design Diy How To Build 12 X20 Step By Instructions

Home Dzine Diy How To Build A Deck

Design And Build Your Own Pergola On Deck Struxure
Related Posts








