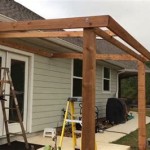How to Build a Wood Patio Cover Step by Step
Adding a patio cover to your outdoor living space can provide shade, protection from the elements, and an aesthetic enhancement. Building a wooden patio cover is a rewarding project that can be completed with careful planning and execution. This guide will provide a step-by-step process to guide you through the construction of your own patio cover.
1. Planning and Design
The first step is to plan and design your patio cover. Determine the size, shape, and style that best suits your needs and preferences. Consider the following factors:
- Size and Shape: Measure your patio area and decide on the dimensions of your cover. The shape can be rectangular, square, or even a more complex design like a gazebo.
- Style: Choose the style of your patio cover, such as a traditional flat roof, a gable roof, or a more contemporary design. The style will influence the frame and roof construction.
- Materials: Select the type of wood for your frame and roof. Consider factors like durability, aesthetics, and budget. Pressure-treated lumber is a good choice for the frame, while cedar, redwood, or composite materials can be used for the roof.
- Roofing: Determine the type of roofing for your cover. Options include shingles, metal roofing, or polycarbonate panels.
- Posts and Beams: Select the size and type of posts and beams for the structure. These should be strong enough to support the weight of the roof and any snow or wind loads.
- Permits: Check with your local building department to see if permits are required for the construction of your patio cover.
2. Foundation Construction
Once you have your design finalized, the next step is to prepare the foundation. The foundation will support the weight of the patio cover and ensure its stability. This involves the following steps:
- Mark and Dig: Mark the location of your posts and dig holes to the required depth. Make sure to check for any underground utilities before digging.
- Concrete Footings: Pour concrete footings in each hole, ensuring they are level and strong enough to support the load of the posts. Use a level to check the height of the footings and adjust as needed.
- Anchor Posts: Once the concrete has cured, anchor the posts into the footings. You can use post anchors, concrete screws, or other methods to secure the posts firmly.
3. Framing Construction
With the foundation in place, you can start building the frame. This process involves connecting the posts, beams, and joists to create a sturdy structure for the roof.
- Install Beams: Cut and install the beams across the top of the posts. These beams provide support for the joists and the roof. Secure the beams to the posts using appropriate fasteners.
- Install Joists: Cut and attach the joists to the beams, spaced according to the chosen design. Joists provide support for the roof covering.
- Bracing: Add bracing to the frame to provide additional strength and stability. This helps to prevent warping and bowing.
4. Roofing Installation
The next step is to install the roofing. The type of roofing will determine the specific installation methods, but the general process is as follows:
- Underlayment: Install underlayment on top of the joists. Underlayment provides a water-resistant layer beneath the roofing material.
- Install Roofing: Apply the chosen roofing material according to the manufacturer's instructions. Shingles, metal roofing, or polycarbonate panels are common options.
- Flashing: Install flashing around the perimeter of the roof and where it meets the walls to prevent water infiltration.
5. Finishing Touches
Once the roofing is in place, add some finishing touches to complete your patio cover.
- Trim and Guttering: Install trim around the edges of the roof and add guttering to direct rainwater away from the structure.
- Painting or Staining: Paint or stain the wood to protect it from the elements and enhance the aesthetics.
- Additional Features: Consider adding additional features like ceiling fans, lighting, or decorative elements.

Easy Ways To Cover A Patio 15 Steps With Pictures Wikihow Building Roof Diy Porch

Solid Wood Patios Cover Kits Discover Ideas For Free Standing Patio Covers Pergola Depot

Patio Cover Diy Done Right Pallet Furniture

Patio Cover Plans Wood S Creative Builders

How To Build A Porch Complete Step By Guide Greenmatch Co

12x16 Lean To Pavilion Free Diy Plans Howtospecialist How Build Step By Covered Patio Design Backyard

Patio Cover Free Diy Plans Howtospecialist How To Build Step By Covered

Build A Patio Pergola Attached To The House Houseful Of Handmade

Build A Patio Pergola Attached To The House Houseful Of Handmade

How To Build A Pergola On Deck 6 Steps Design Over
Related Posts








