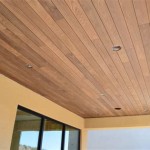How To Build A Stand Alone Patio Cover In Singapore
Patio covers are a great way to add value and functionality to your home. They can provide shade from the sun, shelter from the rain, and create an outdoor living space that you can enjoy all year round. Building a stand-alone patio cover is a relatively straightforward project, and with a little planning and effort, you can save a significant amount of money by doing it yourself.
To start, you will need to choose a location for your patio cover. It should be a level and well-drained area that is not obstructed by trees or other structures. Once you have chosen a location, you can begin to lay the foundation for your patio cover.
Materials you'll need:
- Concrete footings
- Pressure-treated lumber
- Roofing material
- Flashing
- Gutters and downspouts
- Hardware
Laying the foundation
The first step is to dig four holes for the concrete footings. The footings should be 24x24 inches and 12 inches deep. Once the holes are dug, you can place the concrete footings in the holes and level them. Allow the concrete to cure for at least 24 hours before proceeding.
Building the frame
Once the footings are cured, you can begin to build the frame for your patio cover. The frame should be made of pressure-treated lumber, and it should be designed to support the weight of the roof. The frame should be square and level, and it should be securely attached to the footings.
Installing the roof
The next step is to install the roof. The roof can be made of a variety of materials, such as shingles, metal, or polycarbonate panels. The roof should be sloped to allow water to drain off, and it should be properly flashed to prevent leaks.
Adding the finishing touches
Once the roof is installed, you can add the finishing touches to your patio cover. This may include adding gutters and downspouts, installing lighting, or adding a ceiling fan. You can also add furniture and accessories to create a comfortable and inviting outdoor living space.
Tips for building a stand-alone patio cover
- Make sure that the location you choose for your patio cover is level and well-drained.
- Use pressure-treated lumber for the frame of your patio cover.
- The roof of your patio cover should be sloped to allow water to drain off.
- Properly flash the roof of your patio cover to prevent leaks.
- Add gutters and downspouts to your patio cover to control the flow of water.
- You can add furniture and accessories to your patio cover to create a comfortable and inviting outdoor living space.
Building a stand-alone patio cover is a great way to add value and functionality to your home. With a little planning and effort, you can save a significant amount of money by doing it yourself.

Weather Resistant Diy Balcony Roofing Palram Industries Ltd

Home And Garden Diy Roofing Palram Industries Ltd

Points You Need To Remember At The Time Of Canopy Installation Singapore Awning

Shelter Plan Pavilion Patio Roofed Covered Deck Backyard Picnic

Creating The Perfect Polycarbonate Porch Roof Palram Industries Ltd

Choosing The Right Pergola For Your Singapore Home Smart Shades

Trellis Pergolas Absolut Outdoors

Patio Cover Singapore Fully Imported From Belgium

Covered Pergola Plans 12 X18 Build Diy Outside Patio Wood Design Deck Backyard Shelter Singapore

Creating The Perfect Polycarbonate Porch Roof Palram Industries Ltd
Related Posts








