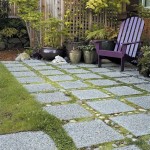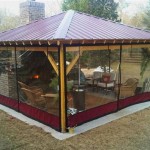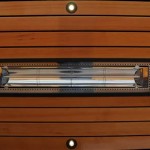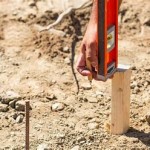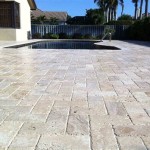How To Build A Small Patio Deck
Constructing a small patio deck can significantly enhance the functionality and aesthetic appeal of an outdoor space. This endeavor, while achievable for a competent DIY enthusiast, requires meticulous planning, careful execution, and adherence to local building codes. This article provides a comprehensive guide to building a small patio deck, covering essential considerations from initial design to final finishing touches.
Planning and Design
The initial phase of deck construction involves careful planning and design. This stage is crucial for ensuring the deck meets the intended purpose, integrates seamlessly with the existing landscape, and adheres to all relevant regulations. Several key aspects must be considered.
Permitting and Regulations: Before commencing any construction, it is imperative to investigate local building codes and regulations. Many municipalities require permits for structures exceeding a certain size or height. Failure to obtain the necessary permits can result in fines, delays, or even the requirement to dismantle the structure. Information regarding permits can usually be obtained from the local building department or city hall. Regulations may cover setbacks from property lines, maximum deck height, railing requirements, and specific construction techniques.
Deck Size and Location: The size of the deck should be proportionate to the size of the patio and the intended use. A small deck might be sufficient for a bistro set and a potted plant, while a larger deck might be desired for outdoor dining or lounging. Consider the existing landscape features, such as trees or shrubs, and how they will interact with the deck. The location should also consider sun exposure, prevailing winds, and proximity to the house.
Deck Materials: The choice of deck materials significantly impacts the deck's appearance, durability, and maintenance requirements. Common materials include pressure-treated lumber, composite decking, cedar, and redwood. Pressure-treated lumber is a cost-effective option, but it requires regular sealing and staining to prevent decay. Composite decking, made from recycled plastic and wood fibers, is low-maintenance and resistant to rot and insects. Cedar and redwood are naturally decay-resistant but are generally more expensive. The selection of materials should be based on budget, aesthetic preferences, and environmental considerations.
Deck Design and Layout: A detailed deck design and layout are essential for accurate material estimation and efficient construction. The design should include dimensions, post locations, beam spans, joist spacing, and the location of any stairs or railings. A scaled drawing can be helpful for visualizing the finished deck and identifying potential problems. The layout should also consider the direction of the deck boards, which can affect the appearance and drainage.
Preparing the Site and Building the Foundation
Once the planning and design phase is complete, the next step is to prepare the site and build the foundation. A solid and level foundation is critical for the stability and longevity of the deck. This involves clearing the area, establishing proper drainage, and constructing the support structure.
Clearing the Site: The first step is to clear the site of any vegetation, debris, or obstructions. This includes removing grass, weeds, rocks, and any existing structures. The area should be excavated to a depth of several inches to allow for proper drainage. A layer of gravel can be added to further improve drainage and prevent weed growth.
Establishing Drainage: Proper drainage is essential for preventing water damage and extending the life of the deck. The ground should be sloped away from the house to ensure that water flows away from the foundation. If the ground is relatively flat, a drainage system may need to be installed. This can include French drains or surface drains.
Constructing the Support Structure: The support structure typically consists of concrete footings, posts, beams, and joists. The footings provide a stable base for the posts, which support the beams and joists. The depth and size of the footings will depend on the soil conditions and the weight of the deck. The posts should be made of pressure-treated lumber and should be properly spaced to support the beams. The beams are horizontal members that span between the posts and support the joists. The joists are the horizontal members that run perpendicular to the beams and support the decking.
Installing Footings: Footings can be constructed using precast concrete piers or by pouring concrete into forms. Precast piers are easier to install, but they may not be suitable for all soil conditions. Pouring concrete footings requires more work, but it allows for greater flexibility in design. The footings should be placed below the frost line to prevent heaving due to freezing and thawing. The frost line depth varies depending on the geographic location.
Setting Posts and Beams: Once the footings are in place, the posts can be set. The posts should be plumb and securely attached to the footings using metal brackets. The beams are then attached to the posts using bolts or lag screws. The beams should be level and properly supported. It’s crucial to use pressure-treated lumber rated for ground contact for these structural components.
Installing Joists: The joists are installed perpendicular to the beams and spaced according to the deck design. The spacing between joists will depend on the type and thickness of the decking material. Typically, joists are spaced 16 inches or 24 inches on center. The joists should be attached to the beams using joist hangers. Ensure all connections are secure and properly fastened.
Installing the Decking and Railing
With the foundation complete, the next phase involves installing the decking and railing. The decking provides the walking surface, while the railing provides safety and defines the deck's perimeter. This stage requires precision and attention to detail for a professional and aesthetically pleasing finish.
Laying the Decking: The decking boards are installed on top of the joists. The boards should be oriented according to the deck design and spaced evenly to allow for expansion and contraction. The spacing between boards will depend on the type of decking material. The boards can be attached to the joists using screws or hidden fasteners. Screws provide a more secure attachment, while hidden fasteners create a cleaner look.
Cutting Decking Boards: Accurate cutting of the decking boards is essential for a professional finish. Use a circular saw or miter saw to cut the boards to the correct length. Ensure the cuts are straight and clean. Use a jigsaw for curved cuts or intricate designs. Pre-drilling holes before screwing the boards helps prevent splitting.
Attaching Decking: When attaching the decking, ensure that each board is securely fastened to each joist. Use appropriate screws or fasteners for the decking material. For composite decking, follow the manufacturer's recommendations for fastener type and spacing. Consistent spacing between boards can be maintained by using spacers or a simple measuring tool.
Installing Railings: Railings are required for decks that are a certain height above the ground, typically 30 inches or more. The height and spacing of the railing components are usually governed by local building codes. The railing system typically consists of posts, balusters, and a top rail. The posts are attached to the deck frame and provide support for the railing. The balusters are vertical members that fill the space between the posts. The top rail provides a smooth and comfortable surface to grip.
Railing Construction: Railing posts should be securely fastened to the deck frame using bolts or lag screws. The posts should be plumb and properly spaced. The balusters can be attached to the posts and top rail using screws or nails. The spacing between balusters should be less than 4 inches to prevent children from squeezing through. The top rail should be smooth and free of splinters.
Stair Installation: If the deck requires stairs, they should be constructed to meet local building codes. The stairs should have a consistent rise and run, and the treads should be slip-resistant. Handrails are required for stairs with four or more risers. The handrails should be securely attached to the stair stringers and should be easy to grip.
Finishing Touches and Maintenance
The final stage involves adding finishing touches and establishing a maintenance plan. This ensures the deck remains attractive, safe, and durable for years to come. This includes applying a protective finish, inspecting for damage, and performing regular cleaning.
Applying a Protective Finish: Applying a protective finish to the deck can help to prolong its life and enhance its appearance. For pressure-treated lumber, a sealant or stain should be applied to protect the wood from moisture and UV damage. Composite decking typically does not require a protective finish, but it can be cleaned with soap and water. Cedar and redwood can be left to weather naturally or can be stained to maintain their color.
Inspecting for Damage: Regularly inspect the deck for signs of damage, such as cracks, splinters, or rot. Damaged boards should be replaced immediately to prevent further damage and ensure safety. Check the fasteners to ensure they are tight and secure. Loose fasteners should be tightened or replaced.
Regular Cleaning: Regular cleaning is essential for maintaining the appearance of the deck and preventing the growth of mold and mildew. The deck should be swept regularly to remove dirt and debris. It can also be washed with soap and water or a deck cleaner. Use a scrub brush to remove stubborn stains.
Seasonal Maintenance: Perform seasonal maintenance tasks to prepare the deck for the changing weather conditions. In the fall, remove leaves and debris from the deck to prevent moisture buildup. In the spring, inspect the deck for damage and perform any necessary repairs. This may involve tightening fasteners, replacing damaged boards, and applying a fresh coat of sealant or stain.

How To Build A Small Freestanding Deck So Much Better With Age

How To Build A Small Freestanding Deck So Much Better With Age

How To Build A Simple Diy Deck On Budget The Home Depot

How To Build A Simple Diy Deck On Budget The Home Depot
:max_bytes(150000):strip_icc()/DIYbackyardrebuiltdeck-58ee72d15f9b582c4dc736e0.jpeg?strip=all)
8 Beautiful Easy Diy Backyard Decks

How To Build A Simple Diy Deck On Budget The Home Depot

21 Small Deck Ideas To Elevate Your Outdoor Space Timbertech

How To Build A Small Freestanding Deck Backyard Decks Patio

How To Build A Low Profile Deck Patio Part 1 Of 2

How To Build Decorate And Enjoy A Floating Deck
Related Posts

