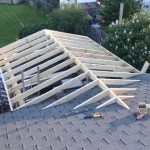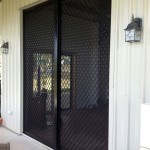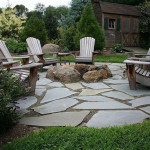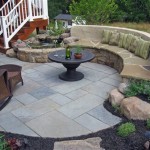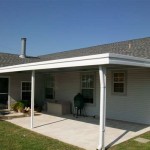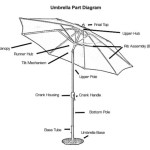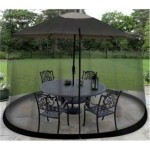Here is an article on building a raised deck over a concrete patio:
How To Build A Raised Deck Over a Concrete Patio
A concrete patio, while functional, can sometimes lack the aesthetic appeal and comfort of a traditional deck. Building a raised deck over a concrete patio offers a solution that combines the durability of concrete with the warmth and visual appeal of wood or composite decking. This project, while requiring careful planning and execution, can be a rewarding addition to any home, transforming an existing space into a more inviting and usable outdoor area. The process involves constructing a framework of joists and beams elevated above the concrete, providing a surface for the decking material. This structure allows for drainage and ventilation, preventing moisture buildup and potential damage.
Before commencing the construction, it is crucial to assess the condition of the existing concrete patio. Any significant cracks or settling should be addressed to ensure a stable base for the deck. Additionally, local building codes and regulations should be consulted to determine permit requirements and any specific guidelines for deck construction. Proper planning and adherence to these regulations are essential for a safe and compliant project.
Planning and Preparation
The initial step involves developing a detailed plan that outlines the deck's dimensions, materials, and construction methods. Measurements of the concrete patio should be taken to determine the overall size of the deck and the spacing of the support beams. The desired height of the raised deck must also be considered, taking into account any potential obstacles such as doors or windows. The choice of decking material, whether wood, composite, or PVC, will influence the design and spacing of the joists. A comprehensive plan will serve as a roadmap throughout the construction process, minimizing errors and ensuring a successful outcome.
Material selection is a critical aspect of the planning phase. Pressure-treated lumber is recommended for the substructure, including the beams, joists, and posts, as it is resistant to rot and insect infestation. The decking material should be chosen based on its durability, aesthetic appeal, and maintenance requirements. Composite and PVC decking offer low-maintenance alternatives to traditional wood, but they may have a higher initial cost. Fasteners, such as screws and nails, should be corrosion-resistant to withstand outdoor conditions. The quantity of materials needed should be accurately calculated based on the deck's dimensions and the spacing of the structural components.
Gathering the necessary tools and equipment is essential before starting the actual construction. These may include a circular saw, drill, level, measuring tape, post hole digger (if posts are needed), concrete anchors, and safety glasses. Ensuring that all tools are in good working condition and that proper safety equipment is available will contribute to a smoother and safer construction process.
Constructing the Substructure
The substructure forms the foundation of the raised deck, providing support for the decking material. Depending on the desired height and the condition of the concrete patio, the substructure may consist of a grid of beams and joists resting directly on the concrete, or it may involve the use of posts to elevate the deck above the patio surface. In cases where the deck height is minimal, sleepers (pressure-treated lumber laid flat) can be used as a base for the joists. For raised decks, posts are anchored to the concrete using appropriate anchoring hardware and concrete fasteners.
If posts are required, their placement should be carefully planned to distribute the weight of the deck evenly. Post bases designed for concrete surfaces should be used to secure the posts to the patio. These bases typically have metal straps that encircle the posts and are anchored to the concrete with expansion bolts or epoxy anchors. The posts should be plumb and properly aligned to ensure a level deck surface. Once the posts are secured, beams are attached to the tops of the posts, providing horizontal support for the joists.
The joists are the horizontal framing members that span between the beams, providing a surface for attaching the decking material. The spacing of the joists will depend on the type of decking material used and the expected load on the deck. Consult the decking manufacturer's recommendations for the appropriate joist spacing. The joists should be attached to the beams using joist hangers or by directly fastening them with screws or nails. Ensure that the joists are level and properly aligned to create a smooth and even deck surface. Proper joist spacing and secure attachment are crucial for the structural integrity of the deck.
Attention should be paid to drainage when constructing the substructure. The design should allow water to flow freely away from the deck surface and not collect beneath it. A slight slope can be incorporated into the substructure to facilitate drainage. Drainage gaps between the decking boards can also help prevent water accumulation. Adequate ventilation is also important to prevent moisture buildup and rot. Ensure that there is sufficient airflow beneath the deck to keep the substructure dry.
Installing the Decking
After the substructure is complete, the decking material can be installed. The method of installation will vary depending on the type of decking used. Wood decking is typically attached to the joists using screws or nails. Composite and PVC decking may be attached using hidden fasteners or surface screws, depending on the manufacturer's recommendations. It is essential to follow the manufacturer's instructions for installation to ensure a secure and long-lasting deck surface.
When installing wood decking, pre-drilling pilot holes can help prevent splitting, especially when working with hardwoods. Use corrosion-resistant screws or nails to attach the decking to the joists. Ensure that the fasteners are driven flush with the surface of the decking to avoid creating tripping hazards. Spacing between the decking boards is necessary to allow for expansion and contraction due to temperature changes. The recommended spacing will vary depending on the type of wood and the local climate.
Composite and PVC decking often utilize hidden fastener systems, which create a smooth, fastener-free surface. These systems typically involve clips or plugs that are inserted into grooves on the sides of the decking boards. The clips are then attached to the joists with screws, creating a secure connection without visible fasteners. Follow the manufacturer's instructions carefully when using hidden fastener systems to ensure proper installation. If surface screws are used, choose screws that are specifically designed for composite or PVC decking. These screws typically have a small head that is countersunk into the decking surface, minimizing their visibility.
During the decking installation, it is essential to maintain consistent spacing between the boards. Use spacers or shims to ensure even gaps. Stagger the end joints of the decking boards to create a more visually appealing and structurally sound surface. Cut the decking boards to length using a circular saw or miter saw. Ensure that the cuts are clean and straight. After the decking is installed, inspect the surface for any loose boards or protruding fasteners. Tighten any loose screws or nails and replace any damaged decking boards. A well-installed deck surface will provide years of enjoyment.
Additional Considerations
Railing systems are an important safety feature for raised decks, especially those that are elevated more than a few feet above the ground. Building codes typically require railings for decks that are a certain height above grade. Railings should be sturdy and well-constructed to prevent falls. The railing system should consist of posts, rails, and balusters. The posts should be securely attached to the deck substructure, and the rails and balusters should be spaced according to building code requirements.
Staircases may be necessary to provide access to the raised deck from the surrounding ground. The design and construction of the staircase should comply with local building codes. The steps should be of consistent height and depth to prevent tripping hazards. Handrails should be installed on both sides of the staircase for safety. The staircase should be securely attached to the deck and the ground.
Lighting can enhance the safety and ambiance of the raised deck. Consider installing deck lighting to illuminate the deck surface and surrounding areas. Low-voltage lighting systems are a popular choice for decks as they are energy-efficient and easy to install. Lighting can be installed on the posts, railings, or steps to provide visibility and create a welcoming atmosphere.
Regular maintenance is essential to prolong the life of a raised deck. Wood decks should be cleaned and sealed or stained periodically to protect them from the elements. Composite and PVC decks require less maintenance but should still be cleaned regularly to remove dirt and debris. Inspect the deck substructure and decking surface annually for any signs of damage or deterioration. Repair or replace any damaged components promptly to prevent further problems. Proper maintenance will ensure that the raised deck remains a safe and enjoyable outdoor space for years to come.

3 Deck Tips Over Concrete Trex

How To Build A Raised Deck Over Concrete Easier Than You Expected

How To Build A Raised Deck Over Concrete Easier Than You Expected Footings

How To Build A Raised Deck Over Concrete Easier Than You Expected

How To Build A Raised Deck Over Concrete Easier Than You Expected Building Patio

Building A Deck Over Concrete With Tuffblocks Buildtuff
How To Build A Deck Over Concrete Porch Advantagelumber Blog

How To Build A Deck Over Concrete Planning And Installation

Building A Deck Over Concrete Patio Step By Guide

Diy Turning A Concrete Slab Into Covered Deck Catz In The Kitchen
Related Posts

