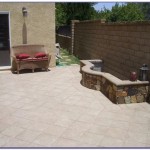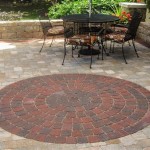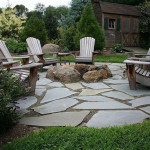How To Build A Raised Deck on a Concrete Patio
Constructing a raised deck over an existing concrete patio provides numerous benefits. It enhances the aesthetic appeal of an outdoor space, creates a more comfortable surface for walking and relaxing, and can compensate for uneven or unattractive concrete. A raised deck also allows for better drainage, preventing water accumulation which can lead to mold growth and concrete deterioration. This article provides a comprehensive guide on building a raised deck on a concrete patio, covering essential planning, material selection, and construction steps.
Planning and Preparation
Before commencing any construction, meticulous planning is paramount. This stage involves assessing the patio’s structural integrity, determining deck dimensions, obtaining necessary permits, and creating a detailed design plan. Failure to adequately plan can result in structural issues, code violations, and project delays.
First, thoroughly inspect the concrete patio. Look for cracks, crumbling, or any signs of significant damage. Minor surface cracks are generally acceptable, but larger cracks or widespread deterioration may indicate underlying problems that require remediation before building the deck. If the concrete is severely damaged, consider repairing or replacing it before proceeding with the deck construction.
Next, determine the desired dimensions and layout of the raised deck. Consider the available space, intended use of the deck, and desired aesthetic. A well-proportioned deck integrates seamlessly with the existing landscape and complements the overall design of the house. Mark the outline of the deck on the patio using chalk or marking paint. This visual reference will aid in the layout process.
Research local building codes and regulations pertaining to deck construction. Most municipalities require permits for decks exceeding a certain size or height. Obtaining the necessary permits ensures compliance with safety standards and avoids potential fines or legal issues. Submit detailed plans to the local building department as required.
Create a comprehensive design plan, including detailed drawings and material lists. The plan should specify the dimensions of the deck, the spacing of the supports, the type of decking material, and any additional features such as railings or stairs. Accurate drawings ensure that the project proceeds smoothly and minimize errors during construction. Consider using deck design software to visualize the finished product and generate accurate material estimates.
Gather all necessary tools and equipment. This may include a circular saw, drill, level, measuring tape, post hole digger, concrete anchors, and safety gear. Having all the tools readily available streamlines the construction process and minimizes downtime. Ensure all power tools are in good working condition and that you are familiar with their safe operation.
Material Selection
Choosing the right materials is crucial for the longevity and durability of the raised deck. Consider factors such as weather resistance, maintenance requirements, and aesthetic appeal when selecting materials for the frame, decking, and fasteners.
Pressure-treated lumber is the most common choice for the deck frame due to its resistance to rot, insects, and moisture. Opt for lumber that is specifically treated for ground contact, even though the deck will be above the concrete patio. This provides an extra layer of protection against moisture and extends the lifespan of the frame. Select lumber that is straight, free of knots, and of consistent dimensions.
There are numerous decking material options available, including wood, composite, and PVC. Wood decking, such as cedar or redwood, offers a natural look and feel but requires regular maintenance to prevent weathering and decay. Composite decking is made from a blend of wood fibers and plastic, offering a durable and low-maintenance alternative to wood. PVC decking is a completely synthetic material that is highly resistant to moisture, insects, and fading. Consider the budget, aesthetic preferences, and maintenance requirements when selecting the decking material.
Use galvanized or stainless steel fasteners to prevent corrosion and ensure the structural integrity of the deck. Avoid using uncoated steel fasteners, as they will rust and weaken over time. Select fasteners that are specifically designed for outdoor use and are compatible with the chosen decking material. Consider using screws instead of nails for added holding power.
Select appropriate concrete anchors for securing the deck frame to the existing patio. Wedge anchors and sleeve anchors are commonly used for this purpose. Choose anchors that are sized appropriately for the load requirements of the deck and are compatible with the type of concrete. Follow the manufacturer's instructions for installation to ensure a secure connection.
Construction Process
The construction process involves building the frame, attaching it to the concrete patio, installing the decking, and adding any desired features such as railings or stairs. Accuracy and attention to detail are critical at each stage to ensure a structurally sound and aesthetically pleasing deck.
Begin by laying out the deck frame on the concrete patio according to the design plan. Position the joists and beams to ensure adequate support for the decking. Use a level to ensure that the frame is perfectly horizontal. Adjust the height of the frame as needed to create a level surface.
Attach the deck frame to the concrete patio using concrete anchors. Drill pilot holes through the frame and into the concrete, then insert the anchors and tighten them securely. Follow the manufacturer's instructions for installation. Ensure that the anchors are spaced appropriately to provide adequate support for the deck. Consider using shims to level the frame before tightening the anchors.
Install the decking boards according to the manufacturer's instructions. Space the boards evenly to allow for expansion and contraction. Use screws to attach the decking boards to the frame. Countersink the screws to create a smooth surface. Consider using a decking jig to ensure consistent spacing between the boards.
If desired, add railings or stairs to the deck. Railings provide safety and enhance the aesthetic appeal of the deck. Stairs provide access to the deck from the ground level. Use pressure-treated lumber or composite materials for the railings and stairs. Follow local building codes and regulations when constructing railings and stairs.
Inspect the completed deck thoroughly to ensure that all connections are secure and that the deck is level and stable. Apply a sealant or stain to the decking to protect it from the elements. Clean up any debris and dispose of waste materials properly. Regularly inspect the deck for any signs of damage or wear and make repairs as needed to ensure its long-term durability.
Drainage Considerations
Proper drainage is vital for the longevity of the raised deck and the underlying concrete patio. Water accumulation can lead to rot, mold growth, and concrete deterioration. Implementing effective drainage solutions minimizes these risks and ensures a durable and healthy outdoor space.
The height of the raised deck inherently allows for some drainage, but additional measures may be necessary to prevent water from pooling on the patio. Ensure that there is adequate spacing between the decking boards to allow water to drain through. This spacing should be consistent and sufficient to prevent debris from clogging the gaps.
Consider installing a waterproof membrane between the deck frame and the concrete patio. This membrane acts as a barrier, preventing water from seeping into the concrete and causing damage. The membrane should be installed correctly and sealed at all edges to ensure its effectiveness.
Slope the concrete patio slightly away from the house to encourage water runoff. This slope can be subtle but should be sufficient to direct water away from the foundation. If the existing patio is level, consider applying a self-leveling concrete compound to create a slight slope.
Ensure that gutters and downspouts are properly maintained to prevent water from overflowing and accumulating around the deck. Regularly clean the gutters and downspouts to remove leaves and debris. Extend the downspouts away from the deck to direct water away from the foundation.
Maintenance
Regular maintenance is crucial for preserving the appearance and structural integrity of the raised deck. Periodic cleaning, staining, and repairs extend the lifespan of the deck and prevent costly replacements. Implementing a maintenance schedule ensures that the deck remains in good condition for years to come.
Clean the deck regularly to remove dirt, debris, and mildew. Use a broom or leaf blower to sweep away loose debris. Wash the deck with a mild detergent and water solution. Avoid using harsh chemicals or abrasive cleaners, as they can damage the decking material.
Apply a sealant or stain to the decking every few years to protect it from the elements. Sealants and stains provide a protective barrier against moisture, UV rays, and wear. Choose a sealant or stain that is specifically designed for the type of decking material used. Follow the manufacturer's instructions for application.
Inspect the deck regularly for any signs of damage or wear. Look for cracks, splinters, loose fasteners, or rot. Replace any damaged boards or fasteners promptly. Tighten any loose connections. Address any issues early to prevent them from escalating into more significant problems.
Check the concrete anchors periodically to ensure that they are still secure. Tighten any loose anchors. Replace any corroded or damaged anchors. Maintaining the integrity of the anchors is essential for the structural stability of the deck.

How To Build A Raised Deck Over Concrete Easier Than You Expected

3 Deck Tips Over Concrete Trex

How To Build A Raised Deck Over Concrete Easier Than You Expected

How To Build A Raised Deck Over Concrete Easier Than You Expected Footings

Building A Deck Over Concrete With Tuffblocks Buildtuff

How To Build A Raised Deck Over Concrete Easier Than You Expected Building Patio

How To Build A Deck Over Concrete Planning And Installation

Diy Turning A Concrete Slab Into Covered Deck Catz In The Kitchen

How To Build A Raised Deck On The Ground

How You Can Build A Wood Deck Over Concrete Porch
Related Posts








