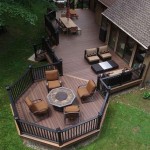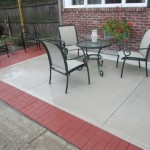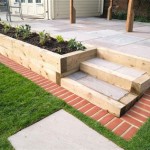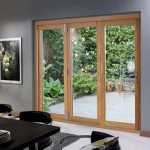How to Build a Pergola Over a Patio
Adding a pergola over an existing patio can significantly enhance the outdoor living space, providing shade, architectural interest, and a defined area for relaxation and entertainment. This article outlines the necessary steps and considerations for constructing a durable and aesthetically pleasing pergola over a patio.
Before beginning any construction project, it is crucial to check local building codes and regulations. These codes may dictate specific requirements related to structural integrity, setbacks from property lines, and permits needed. Failure to comply with these regulations can result in fines or the need to dismantle the structure.
Proper planning is essential for a successful pergola build. This includes determining the desired size and style of the pergola, the materials to be used, and the overall budget. Consider the existing patio's dimensions, the amount of shade desired, and the aesthetic you wish to achieve. This preliminary planning will guide the entire construction process.
Key Point 1: Planning and Design
The initial phase of building a pergola involves careful planning and design. This stage determines the pergola's functionality and aesthetics and ensures the structure integrates seamlessly with the existing patio and surrounding environment.
First, measure the patio area accurately. These measurements will dictate the pergola's footprint and the placement of the support posts. Consider any existing features, such as doors, windows, or landscaping, which might influence the design. Draw a detailed plan of the pergola, including the dimensions of all structural components, such as posts, beams, rafters, and any decorative elements. This plan will serve as a blueprint during the construction phase.
Next, decide on the style of the pergola. Popular styles include traditional, modern, and rustic. The chosen style will influence the materials used and the overall design. For example, a traditional pergola might feature ornate detailing and curved beams, while a modern pergola may have clean lines and a minimalist design.
Consider the amount of shade you desire. This will influence the spacing of the rafters and the addition of any shade-providing elements, such as lattice, fabric canopies, or climbing plants. The orientation of the patio and the angle of the sun at different times of the day should also be taken into account.
Select the materials carefully. Common materials for pergola construction include wood, vinyl, and metal. Wood is a popular choice for its natural beauty and workability but requires regular maintenance to prevent rot and insect damage. Vinyl is a low-maintenance option that resists rot and insects but may not have the same aesthetic appeal as wood. Metal is a durable and long-lasting option, but it can be more expensive and may require specialized tools for cutting and welding.
Finally, create a detailed budget that includes the cost of materials, tools, and labor (if hiring a contractor). Research the prices of different materials and obtain quotes from local suppliers. Factor in any potential unforeseen expenses, such as additional hardware or unexpected repairs.
Key Point 2: Foundation and Post Installation
A solid foundation is crucial for the stability and longevity of the pergola. The method of foundation construction will depend on the type of patio and local soil conditions.
For patios constructed of concrete or pavers, anchoring the posts directly to the patio surface is a common approach. This can be accomplished using post anchors and concrete fasteners. Post anchors are metal brackets that attach to the patio surface and provide a secure base for the pergola posts. Use a hammer drill to create holes in the concrete or pavers, and then insert concrete fasteners into the holes. Secure the post anchors to the fasteners, ensuring they are level and aligned correctly.
If the patio is not made of concrete or pavers, or if a more robust foundation is desired, consider pouring concrete footings. Dig holes in the ground that are at least 12 inches in diameter and 24 inches deep. The depth may need to be increased depending on the frost line in your area. Pour concrete into the holes, and then insert the post anchors into the wet concrete. Ensure the post anchors are level and plumb before the concrete sets. Allow the concrete to cure completely before proceeding with the rest of the construction.
Once the post anchors are securely in place, install the pergola posts. Use pressure-treated lumber for the posts to resist rot and insect damage. Cut the posts to the desired height, ensuring they are all the same length. Attach the posts to the post anchors using screws or bolts. Use a level to ensure the posts are plumb. Temporarily brace the posts with 2x4 lumber to keep them in place while you install the beams and rafters.
Consider the spacing of the posts. This will depend on the overall size of the pergola and the type of lumber used. A general rule of thumb is to space the posts no more than 12 feet apart. For larger pergolas, consider adding additional posts to provide extra support.
Inspect the posts for any imperfections or damage. Replace any posts that are cracked, warped, or otherwise compromised. Apply a sealant or stain to the posts to protect them from the elements. This will help extend the life of the pergola and maintain its appearance.
Key Point 3: Beam and Rafter Assembly
The beam and rafter assembly forms the main structure of the pergola, providing support for the roof and creating the desired shade. Careful attention to detail is essential to ensure the structure is strong and aesthetically pleasing.
Begin by installing the beams. These are the horizontal members that span between the posts and provide support for the rafters. The beams should be made of the same material as the posts and should be at least as thick. Attach the beams to the posts using lag screws or bolts. Ensure the beams are level and aligned correctly. Pre-drilling holes for the screws or bolts will prevent the wood from splitting.
Next, install the rafters. These are the horizontal members that run perpendicular to the beams and create the roof of the pergola. The spacing of the rafters will depend on the desired amount of shade. Closer spacing will provide more shade, while wider spacing will allow more sunlight to pass through. Use a consistent spacing between the rafters to create a uniform appearance.
Attach the rafters to the beams using screws or nails. Ensure the rafters are aligned correctly and that they are level. Consider adding decorative rafter tails to the ends of the rafters. These can be cut into various shapes to enhance the aesthetic appeal of the pergola.
If desired, add lattice or other shade-providing elements to the top of the rafters. Lattice can be purchased in various sizes and materials. Attach the lattice to the rafters using screws or nails. Consider using climbing plants to provide additional shade. Plant the plants at the base of the posts and train them to grow up the pergola.
Inspect the entire beam and rafter assembly for any imperfections or damage. Tighten any loose screws or bolts. Apply a sealant or stain to the beams and rafters to protect them from the elements. This will help extend the life of the pergola and maintain its appearance.
When constructing the pergola, it is important to use appropriate safety equipment, such as safety glasses, gloves, and a dust mask. Work in a well-ventilated area, especially when using power tools or applying sealants or stains. Follow the manufacturer's instructions for all tools and materials. If unsure about any aspect of the construction process, consult with a qualified contractor.
Maintaining the pergola will ensure its longevity and aesthetic appeal. Regularly inspect the structure for any signs of damage, such as rot, insect infestation, or loose fasteners. Repair any damage promptly. Clean the pergola regularly to remove dirt, debris, and mildew. Apply a sealant or stain every few years to protect the wood from the elements.
By following these steps and considerations, it is possible to build a durable and aesthetically pleasing pergola over a patio that enhances the enjoyment of the outdoor living space for years to come. Careful planning, proper construction techniques, and regular maintenance are key to a successful pergola project.

Patio With Pergola Explore Modern Designs For Patios At Depot

Build A Pergola Diy Houselogic

Build A Patio Pergola Attached To The House Houseful Of Handmade

How To Build A Simple Pergola
:max_bytes(150000):strip_icc()/pergola-plan-5a0497a2e258f800373f08f0.jpg?strip=all)
14 Free Pergola Plans You Can Diy Today

How To Build A Pergola

27 Lovely Pergola Ideas From Our Design Team Yardzen

Diy Pergola How To Build A On Patio With Wood Slat Privacy Screen Sprucing Up Mamahood

How To Build A Pergola Over Patio

How To Build A Super Frugal Pergola The Created Home
Related Posts








