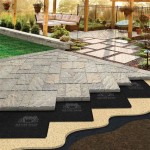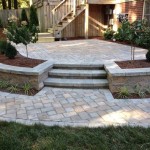Adding a patio cover to your home is a great way to create a comfortable outdoor space with plenty of shade. An attached patio cover is a great way to ensure you’re able to enjoy the outdoors without worrying about the weather. Building a patio cover that is attached to your home can be a little more complicated than building a freestanding one, but it can also be a great addition to your home.
The first step to building an attached patio cover is to decide on the size and shape of the cover. You should also decide what type of material you want to use for the cover. Popular options include wood, aluminum, and vinyl. Once you have decided on the size, shape, and material, you can begin to plan out the construction.
Next, you will need to measure the area where you want the patio cover to go. This will help you determine how many posts you’ll need for the frame. You should also measure the width of the roof, as well as the height of the posts. These measurements will help you to ensure that the patio cover is securely attached to the house.
Once you have all of the measurements, you can begin to build the frame for the patio cover. You will need to use the appropriate type of lumber for your project, as well as brackets and bolts to secure the frame to the house. You will then need to attach the roofing material to the frame. Depending on the type of roofing material you choose, you may also need to attach flashing to ensure that the roof is properly sealed.
Finally, you can add the finishing touches to your patio cover. This may include adding trim to the edges, painting or staining the wood, or adding outdoor furniture. With the right materials and a bit of patience, you can easily add an attached patio cover to your home and enjoy the outdoor space for years to come.










Related Posts








