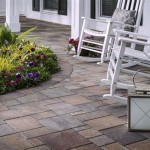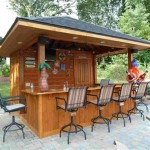How To Build A Japanese Style Gazebo On A Concrete Patio
Constructing a Japanese-style gazebo on an existing concrete patio provides a unique opportunity to enhance an outdoor living space, seamlessly blending traditional aesthetics with modern convenience. This project requires careful planning, precise execution, and an understanding of both structural integrity and Japanese design principles. The following guide outlines the key steps involved in building such a structure, ensuring a durable and aesthetically pleasing addition to any property.
Before initiating the construction process, thorough planning is essential. This involves obtaining necessary permits from local authorities, designing the gazebo structure, and selecting appropriate materials. Accurate measurements of the concrete patio are critical for determining the gazebo's footprint and ensuring proper alignment. Consideration should be given to the existing landscape and architectural style of the house to maintain a cohesive design. Furthermore, understanding the structural requirements is paramount to guarantee the safety and longevity of the gazebo.
Planning and Design Considerations
The design phase is crucial for capturing the essence of Japanese architecture and ensuring the gazebo complements its surroundings. Key elements of Japanese design include clean lines, natural materials, and a focus on harmony with nature. The gazebo's dimensions should be proportional to the size of the patio and the overall scale of the house. Consider an open design to maximize airflow and views, or incorporate shoji screens for added privacy and a traditional touch. The roof design is equally important, often featuring a gently sloping, hipped roof that is typically covered in cedar shingles or tiles.
Material selection should prioritize durability and aesthetic appeal. Pressure-treated lumber is recommended for the frame, providing resistance to rot and insect damage. Cedar or redwood are excellent choices for exposed beams and trim, offering natural beauty and weather resistance. Consider using composite decking for the floor, which requires minimal maintenance and can withstand the elements. Ensure that all materials are sourced from reputable suppliers and meet local building codes.
Securing the necessary permits is a prerequisite for any construction project. Contact the local building department to determine the specific requirements for gazebo construction in the area. This may involve submitting detailed plans, obtaining inspections, and adhering to zoning regulations. Failure to obtain the required permits can result in fines, delays, or even the removal of the structure.
Construction Process: Frame and Structure
The initial step in the construction process involves preparing the concrete patio surface. Clean the area thoroughly, removing any debris, dirt, or stains. Inspect the concrete for cracks or damage, and repair them as needed using a concrete patching compound. This will provide a solid and level foundation for the gazebo.
Next, establish the gazebo's footprint by marking the corners on the patio using chalk or tape. Using a level, ensure that the patio is perfectly flat. If there are minor variations, shims can be used to level the base of the posts. Attach the base plates to the concrete using concrete anchors. These plates will serve as the foundation for the vertical support posts.
Construct the frame using pressure-treated lumber. Cut the lumber to the required dimensions according to the design plans. Assemble the posts, beams, and rafters using screws and bolts, ensuring that all connections are secure and properly aligned. Use a level and plumb bob to maintain accuracy throughout the construction process. Incorporate knee braces or diagonal supports to enhance the frame's structural integrity.
The roof structure should be carefully designed to withstand wind and snow loads. Construct the rafters and sheathing using pressure-treated lumber. Install a waterproof membrane over the sheathing to protect against leaks. Finally, install the roofing material, such as cedar shingles or tiles, following the manufacturer's instructions.
Incorporating Japanese Design Elements
Once the basic structure is complete, the focus shifts to incorporating Japanese design elements. This involves adding specific features that reflect the traditional aesthetic and create a serene and harmonious atmosphere. This is where the design truly becomes Japanese, and moves beyond simply a gazebo on concrete.
Shoji screens are a quintessential element of Japanese architecture. These translucent screens can be used to enclose the gazebo, providing privacy and diffusing light. They are typically made of wooden frames with rice paper panels and can be custom-made to fit the gazebo's dimensions. Consider incorporating sliding shoji screens to create flexible spaces that can be opened or closed as needed.
Traditional Japanese gardens often feature water elements, such as ponds or fountains. While a full-scale pond may not be feasible on a concrete patio, a small water feature can add a touch of tranquility to the gazebo. Consider installing a bamboo fountain or a small stone basin with flowing water. Surround the water feature with carefully selected plants, such as Japanese maples, azaleas, and mosses, to create a miniature Japanese garden.
Carefully choose plants and landscaping elements to complement the gazebo's design. Japanese gardens typically feature a variety of textures and colors, with an emphasis on natural beauty. Choose plants that are well-suited to the local climate and that will thrive in the available sunlight. Consider using gravel pathways, stepping stones, and carefully placed rocks to create a sense of balance and harmony.
Lighting plays a crucial role in creating ambiance. Soft, warm lighting is preferred in Japanese gardens, often achieved through the use of lanterns or recessed lighting. Consider installing lanterns along the edges of the gazebo or using uplighting to highlight the surrounding plants. Dimmable lights allow for adjusting the brightness to create the desired mood.
Furniture and accessories should be simple and functional, reflecting the minimalist aesthetic of Japanese design. Choose low-slung seating, such as floor cushions or benches, made from natural materials like wood or bamboo. Add a low table for serving tea or displaying decorative objects. Keep the space uncluttered and free of unnecessary items.
The choice of roofing material impacts both the aesthetic and practical aspects of the gazebo. Cedar shingles offer a classic, natural look and are relatively lightweight. Clay tiles, while more expensive, provide a durable and authentic Japanese appearance. Consider the weight of the roofing material and ensure the structure is adequately reinforced to support it.
Finally, consider adding subtle details that further enhance the Japanese aesthetic. These might include bamboo accents, decorative knots, or calligraphy panels. Paying attention to these details will create a truly authentic Japanese-style gazebo that provides a peaceful and inviting retreat.
This is a complex project that requires a significant investment of time, effort, and resources. However, the end result is a beautiful and functional outdoor space that enhances the value and enjoyment of the property.

Bali Tea House Japanese Style Gazebo Summerwood S

Arbor In The Japanese Style 40 Photos Options For Design Lighting Building

Our 6 X Straight Roof Azumaya Or Japanese Asian Gazebo Pavilion In A Japan Pool San Diego By Wood S Houzz

12 X Japanese Gazebo D Roof Asian Patio San Diego By Wood S Houzz

Japanese Garden Koshikake Custom Made Woodwork Architecture

Bali Tea House Japanese Style Gazebo Summerwood S

Garden Design Embraces Asian Serenity

How To Zen Your Backyard

Azumaya Or Japanese Gazebo Designs Asian Patio San Diego By Wood S Houzz Au

Bali Tea House Japanese Style Gazebo Summerwood S
Related Posts








