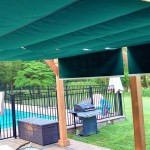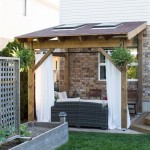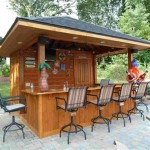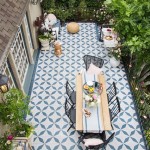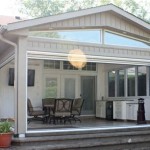How To Build A Gazebo On a Concrete Patio for a Japanese-Style House
Integrating a gazebo into a Japanese-style house design requires careful consideration of aesthetics, functionality, and structural integrity. Building a gazebo directly on a concrete patio offers a stable foundation and minimizes ground preparation. However, this project demands meticulous planning, adherence to building codes, and a sound understanding of construction techniques. This article provides a guide for constructing a gazebo on a concrete patio, tailored to complement the aesthetic principles of a Japanese-style dwelling.
Before embarking on this construction project, it is essential to determine the desired size and location of the gazebo on the concrete patio. Consider the available space, the orientation relative to the house and surrounding landscape, and the intended use of the gazebo. A detailed site plan, incorporating these considerations, is crucial for visualizing the final product and addressing potential challenges before construction begins.
Material selection is paramount in achieving the desired Japanese aesthetic. Cedar or redwood are excellent choices for their natural beauty, durability, and resistance to decay. These woods also possess a warm tone that complements the minimalist and naturalistic principles of Japanese design. Other materials, such as bamboo for accents or roofing, can further enhance the Japanese character of the gazebo. Ensure all materials are pressure-treated for weather resistance, especially those in direct contact with the concrete patio.
Key Point 1: Foundation and Anchoring
While the concrete patio provides a solid base, proper anchoring is crucial to ensure the gazebo's stability, particularly in adverse weather conditions. Simply placing the gazebo frame on the concrete surface is insufficient; strong anchoring mechanisms are required to resist wind uplift and lateral movement.
Several anchoring methods are available, each with its own advantages and disadvantages. One common method involves using concrete anchors or expansion bolts. These bolts are inserted into pre-drilled holes in the concrete and expand as they are tightened, providing a secure grip. The size and spacing of the anchors will depend on the size and weight of the gazebo, as well as local wind load requirements. Consult with a structural engineer or building inspector to determine the appropriate anchor specifications.
Another option is to use surface-mounted post bases. These bases are metal brackets that are bolted to the concrete and provide a secure attachment point for the gazebo's support posts. Post bases typically include features to elevate the wood posts slightly above the concrete surface, preventing moisture damage and extending the lifespan of the wood. Ensure the post bases are made of galvanized steel or another corrosion-resistant material.
Prior to installing any anchors, carefully mark the locations of the posts on the concrete patio. Use a level and a plumb bob to ensure the posts are perfectly vertical. Accurate placement is essential for maintaining the structural integrity and aesthetic appeal of the gazebo.
A critical step is drilling the anchor holes accurately. Use a hammer drill with a masonry bit that matches the diameter of the chosen anchor. Drill the holes to the depth specified by the anchor manufacturer. After drilling, thoroughly clean the holes to remove any dust or debris. This will ensure a proper bond between the anchor and the concrete.
When installing the anchors, follow the manufacturer's instructions carefully. Over-tightening the anchors can damage the concrete or the anchor itself. Use a torque wrench to ensure the anchors are tightened to the correct specification. Regularly inspect the anchors for signs of corrosion or loosening and replace them as needed.
Key Point 2: Incorporating Japanese Design Elements
To seamlessly integrate the gazebo with a Japanese-style house, incorporate several key design elements. These elements include a focus on natural materials, clean lines, and a sense of tranquility and harmony with the surrounding environment.
The choice of roofing material is a significant factor in achieving a Japanese aesthetic. Traditionally, Japanese roofs are constructed using clay tiles. However, due to their weight and complexity, clay tiles may not be suitable for all gazebo designs. As an alternative, consider using wood shingles or shakes, which provide a natural and textured look. Bamboo roofing is another excellent option that adds a unique and authentic touch. The roof should have a gentle slope to allow for proper water runoff.
The gazebo's frame should be constructed with clean, straight lines, avoiding overly ornate or decorative elements. The use of exposed joinery, such as mortise and tenon joints, can add a touch of traditional Japanese craftsmanship. These joints not only provide structural strength but also enhance the visual appeal of the gazebo.
Consider incorporating shoji screens or bamboo blinds to provide privacy and shade. Shoji screens are made of translucent paper stretched over a wooden frame and allow soft, diffused light to enter the gazebo. Bamboo blinds offer a more rustic and natural feel. These elements can be easily integrated into the gazebo's design, providing both functional and aesthetic benefits.
Landscaping plays a vital role in creating a harmonious environment around the gazebo. Plant Japanese maple trees, bamboo plants, or other native species to enhance the connection with nature. A small rock garden or water feature can further enhance the tranquility and serenity of the space. Avoid using overly bright or showy flowers, as they can detract from the minimalist aesthetic.
The addition of a Japanese-style lantern can illuminate the gazebo at night and add a touch of ambiance. Choose a lantern made of natural materials, such as wood or bamboo, and use soft, warm lighting. The lantern should be strategically placed to provide adequate illumination without being overly bright.
Key Point 3: Construction Steps and Considerations
Constructing a gazebo, even on a concrete patio, requires careful planning and execution. The following steps outline the general process, but specific details may vary depending on the chosen design and materials.
Begin by obtaining all necessary building permits. Contact your local building department to determine the specific requirements for constructing a gazebo in your area. Failure to obtain the proper permits can result in fines or delays. Prepare detailed construction drawings, including dimensions, materials, and anchoring details. These drawings will be essential for obtaining permits and guiding the construction process.
Cut all lumber to the required dimensions according to your construction drawings. Use a high-quality saw and ensure accurate cuts. Sand the edges of the lumber to prevent splinters and create a smooth surface. Apply a wood preservative or stain to protect the lumber from the elements. This step is particularly important for wood that will be exposed to direct sunlight or moisture.
Assemble the gazebo frame according to your construction drawings. Start by constructing the base frame, ensuring it is square and level. Attach the support posts to the base frame using appropriate connectors, such as metal brackets or mortise and tenon joints. Use a level and a plumb bob to ensure the posts are perfectly vertical. Securely fasten the posts to the concrete patio using the chosen anchoring method.
Construct the roof frame according to your construction drawings. The roof frame should be strong enough to support the weight of the roofing material and withstand wind and snow loads. Attach the roof frame to the support posts using appropriate connectors. Ensure the roof frame is properly aligned and securely fastened.
Install the roofing material according to the manufacturer's instructions. Overlap the roofing material properly to prevent leaks. Use appropriate fasteners, such as nails or screws, to secure the roofing material to the roof frame. Pay close attention to detail to ensure a watertight and aesthetically pleasing finish.
Install any additional features, such as shoji screens, bamboo blinds, or Japanese-style lanterns. Securely fasten these features to the gazebo frame using appropriate connectors. Test all electrical connections before using the gazebo. Ensure all electrical wiring is properly grounded and protected from the elements.
Thoroughly inspect the gazebo for any defects or weaknesses. Make any necessary repairs or adjustments. Clean the gazebo and surrounding area to remove any construction debris. Apply a final coat of stain or sealant to protect the wood from the elements. Regularly maintain the gazebo to ensure its longevity and aesthetic appeal. This includes cleaning the roof, inspecting the anchors, and applying a fresh coat of stain or sealant as needed.
Building a gazebo on a concrete patio that complements a Japanese-style house is a rewarding project. By carefully considering the design elements, anchoring methods, and construction techniques, it is possible to create a beautiful and functional outdoor space that enhances the overall aesthetic of the property. Remember to consult with professionals, such as structural engineers or building inspectors, to ensure the gazebo is safe, structurally sound, and compliant with all applicable building codes. With proper planning and execution, the gazebo will provide years of enjoyment and relaxation.

Arbor In The Japanese Style 40 Photos Options For Design Lighting Building

Bali Tea House Japanese Style Gazebo Summerwood S

Arbor In The Japanese Style 40 Photos Options For Design Lighting Building

Azumaya Or Japanese Gazebo Designs Asian Patio San Diego By Wood S Houzz Au

Bali Tea House Japanese Style Gazebo Summerwood S

Japanese Garden Koshikake Custom Made Woodwork Architecture

Our 6 X Straight Roof Azumaya Or Japanese Asian Gazebo Pavilion In A Japan Pool San Diego By Wood S Houzz

How Much Does It Cost To Build A Gazebo Guide

Bali Tea House Japanese Style Gazebo Summerwood S

How To Zen Your Backyard
Related Posts

