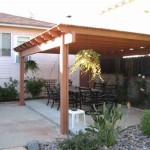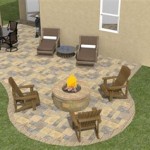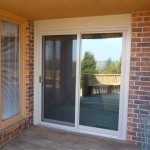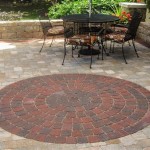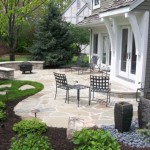How To Build a Japanese-Style Gazebo on a Concrete Patio
Constructing a Japanese-style gazebo on an existing concrete patio provides an opportunity to enhance outdoor living space with a tranquil and aesthetically pleasing structure. This project demands careful planning, precise execution, and an understanding of both basic construction principles and the key design elements of Japanese architecture. The following outlines a step-by-step approach to building a gazebo that reflects the serenity and elegance of Japanese design, adapted for installation on a pre-existing concrete surface.
Before commencing any physical work, a comprehensive plan is crucial. This plan should detail the gazebo's dimensions, materials, and specific design features. Research into traditional Japanese gazebo designs is highly recommended to inform the overall aesthetic. Pay particular attention to roof shapes, post and beam construction, and the use of natural materials. Consider how the gazebo will integrate with the existing patio and surrounding landscape. A scaled drawing, including elevation views, will prove invaluable during the construction process.
The choice of materials is a significant factor in achieving the desired Japanese aesthetic. Wood, typically cedar, redwood, or pressure-treated lumber, is the primary building material. These woods offer durability and a natural appearance. Consider incorporating elements such as bamboo for trim or screens. The roofing material can vary but should complement the overall design. Options include cedar shingles, copper roofing, or even synthetic materials that mimic the appearance of natural elements. The concrete patio will serve as the gazebo’s foundation, simplifying the foundation construction process significantly.
Key Point 1: Foundation and Anchoring
While the concrete patio eliminates the need for pouring a new foundation, securing the gazebo to the existing surface is paramount for stability and safety. The method of anchoring will depend on the thickness of the concrete and local building codes. Several options exist, each with its own advantages and disadvantages.
One common approach involves using anchor bolts embedded in the concrete. This requires drilling holes into the concrete patio and inserting expansion bolts. These bolts grip the concrete and provide a secure attachment point for the gazebo's posts. It's crucial to use appropriate drill bits designed for concrete and to follow the manufacturer's instructions for the anchor bolts. Position the bolts strategically to distribute the load evenly and to align with the gazebo’s post locations. Before tightening the bolts, ensure that the posts are plumb and square to each other.
Another method involves using surface-mounted post bases. These bases are typically made of galvanized steel and are designed to be bolted directly to the concrete surface. They provide a stable platform for the posts and help to protect the wood from moisture. As with anchor bolts, it is essential to use appropriate fasteners and to follow the manufacturer's instructions. Ensure the post bases are aligned and level before attaching the posts.
Regardless of the anchoring method used, it's crucial to verify that the concrete patio is structurally sound and capable of supporting the weight of the gazebo. If the patio has cracks or other damage, it may need to be repaired before proceeding with the construction.
Key Point 2: Framing and Structure
The framing of the gazebo dictates its overall shape and structural integrity. Japanese-style gazebos often feature distinctive roof shapes, such as hip roofs or pagoda-style roofs, which require careful planning and precise cutting. The posts, beams, and rafters must be accurately measured and cut to ensure a stable and aesthetically pleasing structure.
Begin by erecting the posts, ensuring they are plumb and securely anchored to the concrete patio. Use temporary bracing to hold the posts in place while the beams are installed. The beams connect the posts and provide support for the roof structure. They should be level and securely fastened to the posts using appropriate hardware, such as lag screws or through bolts. Consider the use of mortise and tenon joints, a traditional Japanese woodworking technique, for added strength and aesthetic appeal. However, this requires advanced woodworking skills and specialized tools.
Next, construct the roof frame. This typically involves installing rafters that extend from the beams to the roof ridge. The angle and spacing of the rafters will depend on the desired roof shape. Pay close attention to the pitch of the roof, as this will affect the water runoff and the overall aesthetic. For complex roof shapes, it may be necessary to consult with a structural engineer or experienced carpenter to ensure the design is structurally sound.
Consider adding decorative elements to the framing, such as curved braces or exposed rafters. These details can enhance the Japanese aesthetic and add visual interest to the gazebo.
Key Point 3: Roofing and Finishing Touches
The roofing material chosen significantly impacts the overall appearance and functionality of the gazebo. Cedar shingles are a popular choice for Japanese-style gazebos due to their natural beauty and durability. However, other options, such as copper roofing or synthetic materials, can also be used. The roofing should be installed according to the manufacturer's instructions, ensuring a watertight and aesthetically pleasing finish.
Before installing the roofing, consider adding a layer of roofing felt or other underlayment to protect the wood from moisture. This will help to extend the life of the gazebo and prevent rot. Ensure the roofing material is lapped correctly to prevent water from penetrating. For complex roof shapes, it may be necessary to hire a professional roofer to ensure the installation is done correctly.
Once the roofing is complete, focus on the finishing touches. This may include adding screens, railings, or other decorative elements. Consider using bamboo or other natural materials to enhance the Japanese aesthetic. The screens can provide privacy and protection from insects. The railings can add safety and visual appeal. The choice of finishing touches will depend on the desired functionality and aesthetic of the gazebo.
Proper ventilation is critical to prevent moisture buildup and rot. Ensure there are adequate openings in the gazebo to allow air to circulate freely. This can be achieved by leaving gaps between the screens or by installing vents in the roof.
The final step is to apply a protective finish to the wood. This will help to protect it from the elements and to enhance its natural beauty. Consider using a clear sealant or a stain that complements the overall design. Apply the finish according to the manufacturer's instructions, ensuring the wood is clean and dry before application.
Integrating Japanese design principles involves more than just the physical structure. Consider the surrounding environment. Japanese gardens emphasize harmony with nature. Incorporate elements such as carefully placed stones, moss, and water features to create a tranquil and contemplative space. The selection of plants is also crucial. Choose species that are native to Japan or that evoke a Japanese aesthetic, such as Japanese maples, azaleas, and bamboo. Subtle lighting, such as lanterns, can enhance the ambiance of the gazebo and create a sense of serenity.
Obtaining necessary permits is essential before commencing construction. Contact the local building department to determine the requirements for building a gazebo on a concrete patio. This may involve submitting plans and obtaining inspections throughout the construction process. Failure to obtain the necessary permits can result in fines or even the requirement to dismantle the gazebo.
Safety should always be the top priority when building a gazebo. Wear appropriate safety gear, such as eye protection, gloves, and a dust mask. Use power tools safely and follow the manufacturer's instructions. If you are not comfortable with any aspect of the construction process, consider hiring a professional contractor. Lifting heavy materials requires proper techniques to avoid injury. Ensure the work area is clear of obstacles and that there is adequate lighting. Regular breaks are important to prevent fatigue and maintain focus.
Regular maintenance is crucial to preserving the beauty and longevity of the gazebo. Inspect the structure regularly for signs of damage, such as cracks, rot, or insect infestation. Repair any damage promptly to prevent it from worsening. Clean the gazebo regularly to remove dirt and debris. Reapply the protective finish as needed to protect the wood from the elements. Trim any vegetation that is encroaching on the gazebo. By following these maintenance tips, the Japanese-style gazebo will provide years of enjoyment and beauty.

Arbor In The Japanese Style 40 Photos Options For Design Lighting Building

Arbor In The Japanese Style 40 Photos Options For Design Lighting Building

Arbor In The Japanese Style 40 Photos Options For Design Lighting Building

12 X Japanese Gazebo D Roof Asian Patio San Diego By Wood S Houzz

Azumaya Or Japanese Gazebo Designs Asian Patio San Diego By Wood S Houzz Au

Japanese Garden Koshikake Custom Made Woodwork Architecture

Bali Tea House Japanese Style Gazebo Summerwood S

Our 6 X Straight Roof Azumaya Or Japanese Asian Gazebo Pavilion In A Japan Pool San Diego By Wood S Houzz

10 Essential Elements For Creating A Japanese Garden Design Advanced Pavers Landscape

33 Japanese Garden Landscaping Ideas Ways To A Perfect Balance
Related Posts


