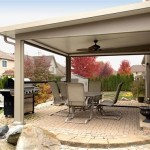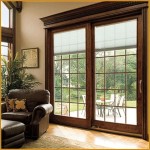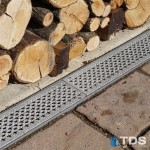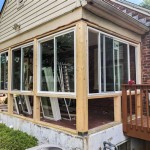How To Build A Gazebo On A Concrete Patio: A Japanese-Inspired Design
Constructing a gazebo on an existing concrete patio transforms an outdoor space into a tranquil and functional area. Choosing a Japanese style provides an aesthetic that emphasizes simplicity, natural materials, and harmony with the environment. This design often incorporates clean lines, minimal ornamentation, and elements that evoke a sense of peace and contemplation. This article details the process of building a Japanese-inspired gazebo on a concrete patio, covering planning, material selection, and construction techniques.
Planning and Design Considerations
Before commencing any construction, careful planning is paramount. This stage dictates the size, style, and structural integrity of the gazebo. Several factors deserve meticulous consideration.
Gazebo Dimensions and Placement: The size of the concrete patio will influence the gazebo's dimensions. The gazebo should be proportional to the existing space, leaving ample room for movement around it. Measure the patio accurately and sketch potential layouts, considering the placement of furniture and landscaping. Orienting the gazebo to maximize sunlight exposure or provide shade during peak hours should also be considered. Note any existing utility lines or underground structures that may impact the gazebo's location.
Japanese Design Principles: Japanese design emphasizes simplicity, naturalness, and asymmetry. Avoid overly ornate decorations. Opt for clean lines and a minimalist approach. Common features include a hipped or gabled roof with a gentle slope, exposed wooden beams, and minimal use of paint. Incorporate natural materials, such as wood, bamboo, and stone, to enhance the authenticity of the design. Consider adding shoji screens or bamboo blinds for privacy and shade.
Structural Integrity and Permits: Consult local building codes and regulations to determine if a building permit is required. Adherence to these codes ensures the gazebo's structural safety and compliance with legal requirements. A structural engineer may be consulted to verify the gazebo's design and ensure it can withstand local weather conditions, including wind and snow loads. Furthermore, the existing concrete patio's load-bearing capacity should be evaluated to ensure it can support the weight of the gazebo.
Material Selection: Choosing the right materials is crucial for both aesthetics and longevity. Pressure-treated lumber is recommended for the base structure to resist decay and insect infestation. Cedar or redwood are excellent choices for the exposed framing and roofing due to their natural resistance to weathering and their attractive appearance. Consider using bamboo for decorative elements, such as railings or screens. Roofing materials could include cedar shingles, clay tiles, or even a waterproof canvas that mimics the look of traditional Japanese roofing.
Preparing the Concrete Patio and Laying the Foundation
The concrete patio serves as the foundation for the gazebo. Proper preparation is essential to ensure a stable and level base.
Cleaning and Leveling: Thoroughly clean the concrete patio using a pressure washer to remove dirt, debris, and algae. Inspect the surface for cracks or imperfections. Fill any cracks with a concrete patching compound and allow it to cure according to the manufacturer's instructions. If the patio is not perfectly level, self-leveling concrete can be applied to create a smooth and even surface. This step is crucial for ensuring the gazebo's structural stability and preventing future problems.
Anchoring the Base: The gazebo's base structure needs to be securely anchored to the concrete patio. Several methods can be used, including concrete anchors, expansion bolts, and chemical anchors. Concrete anchors are typically installed by drilling pilot holes into the concrete and inserting the anchors, which expand to grip the concrete. Expansion bolts are similar but provide a stronger hold. Chemical anchors involve injecting a resin into the drilled hole, which bonds the anchor to the concrete. Consult a structural engineer to determine the best anchoring method for the specific gazebo design and local soil conditions. Place the base frame and carefully mark the locations for the anchor bolts. Drill the holes, insert the anchors, and tighten them securely to fasten the base frame to the patio.
Constructing the Base Frame: The base frame provides the foundation for the gazebo's walls and roof. Construct the frame using pressure-treated lumber, ensuring it is square and level. Use corner brackets and screws to reinforce the joints. The dimensions of the base frame should match the planned dimensions of the gazebo. Apply a sealant to the lumber that comes into contact with the concrete to prevent moisture damage.
Building the Gazebo Structure
With the foundation in place, the next step involves constructing the gazebo's walls, posts, and roof.
Erecting the Posts: The posts provide vertical support for the roof and define the gazebo's perimeter. Attach the posts to the base frame using metal post anchors and screws. Ensure the posts are plumb and aligned correctly using a level and plumb bob. Temporary bracing can be used to hold the posts in place while the rest of the structure is built. The height of the posts will determine the overall height of the gazebo. In a Japanese-inspired design, the posts are often left exposed, showcasing the natural wood grain.
Constructing the Walls: Depending on the desired level of enclosure, the walls can be fully open, partially enclosed with lattice or screens, or fully enclosed with solid panels. For a Japanese-inspired design, consider using shoji screens or bamboo panels to create a sense of privacy and filter sunlight. These screens can be installed between the posts, creating a modular and aesthetically pleasing design. Alternatively, simple wooden railings can be installed for a more open and airy feel.
Building the Roof: The roof is a defining feature of the gazebo and should be constructed with both aesthetics and functionality in mind. A hipped or gabled roof with a gentle slope is common in Japanese-inspired designs. Construct the roof frame using rafters and purlins, ensuring it is strong and structurally sound. The rafters should be securely attached to the posts using metal connectors. The roof frame can then be covered with roofing materials, such as cedar shingles, clay tiles, or a waterproof canvas. Ensure the roof is properly sealed to prevent leaks and protect the gazebo from the elements. Overhangs can be added to provide additional shade and protection from rain.
Adding Finishing Touches and Japanese-Inspired Details
The final stage involves adding the finishing touches that enhance the gazebo's aesthetic appeal and functionality.
Installing Railings and Screens: If railings or screens are desired, install them between the posts. Ensure they are securely attached and properly aligned. Consider using bamboo or cedar for the railings to complement the Japanese-inspired design. Shoji screens can be used to create a flexible and elegant enclosure. These screens can be easily opened or closed to adjust the level of privacy and light. Bamboo blinds can also be installed for shade and privacy.
Adding Decorative Elements: Minimal ornamentation is key to a Japanese-inspired gazebo. Consider adding a few carefully chosen decorative elements, such as a stone lantern, a water basin, or a small bonsai tree. These elements can enhance the sense of tranquility and harmony. Avoid using overly ornate decorations or bright colors. Focus on natural materials and simple designs.
Landscaping and Furnishing: Landscaping can further enhance the gazebo's aesthetic appeal. Plant bamboo, ferns, and other shade-loving plants around the gazebo to create a natural and serene environment. Consider adding a small rock garden or a water feature. Furnish the gazebo with simple and comfortable seating, such as wooden benches or cushions. A low table can be added for serving tea or snacks. Avoid using overly large or bulky furniture.
Building a Japanese-inspired gazebo on a concrete patio requires careful planning, precise construction, and attention to detail. By following these steps and incorporating the principles of Japanese design, a tranquil and functional outdoor space can be created.

Arbor In The Japanese Style 40 Photos Options For Design Lighting Building

Arbor In The Japanese Style 40 Photos Options For Design Lighting Building

12 X Japanese Gazebo D Roof Asian Patio San Diego By Wood S Houzz

Azumaya Or Japanese Gazebo Designs Asian Patio San Diego By Wood S Houzz Au

Japanese Pergola Grange Gazebos Pergolas

Japanese Garden Koshikake Custom Made Woodwork Architecture

Azumaya Or Japanese Gazebo Designs Asian Patio San Diego By Wood S Houzz Au

Bali Tea House Japanese Style Gazebo Summerwood S

Arbor In The Japanese Style 40 Photos Options For Design Lighting Building

10 X Japanese Gazebo San Diego Asian Patio By Wood S Houzz
Related Posts








