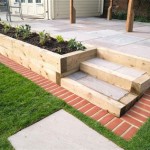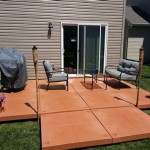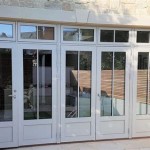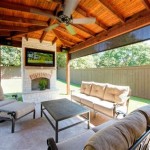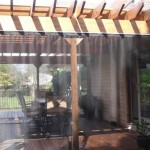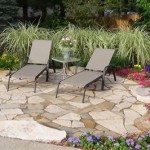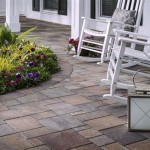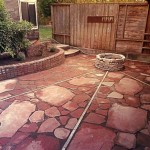How to Build a Freestanding Patio Cover with Corrugated Metal Roof
A freestanding patio cover with a corrugated metal roof offers a durable and stylish solution for providing shade and protection from the elements. This type of cover can transform your outdoor living space, creating a welcoming and functional area for entertaining, dining, or simply relaxing. Building a freestanding patio cover is a rewarding DIY project that can be accomplished with careful planning and the right materials.
Planning Your Freestanding Patio Cover
Before diving into construction, it is essential to plan your freestanding patio cover thoroughly. This includes determining the size, shape, and location of the cover, along with the desired materials and roof style.
Consider the following factors:
- Size and Shape: Measure the area where you want to install the cover. Decide whether you want a rectangular, square, or more complex shape. Consider the size of your patio furniture and the number of people you plan to accommodate.
- Location: Choose a location that provides adequate drainage and is free from obstructions. Avoid areas prone to strong winds or heavy snow loads.
- Materials: Determine the materials you will use for the posts, beams, rafters, and roofing. Corrugated metal roofing offers durability, low maintenance, and a modern aesthetic. For the frame, consider pressure-treated lumber, cedar, or other rot-resistant wood.
- Style: Explore different styles and designs for your patio cover. Consider the overall style of your home and the desired aesthetic for your outdoor space.
Building the Frame
Once you have finalized your plans, it is time to start building the frame. This involves creating the foundation for the cover, constructing the posts, and assembling the beams and rafters.
Follow these steps:
- Prepare the Site: Clear the area where you will be building the cover. Remove any debris, plants, or obstructions. Make sure the ground is level.
- Install the Posts: Dig holes for the posts, ensuring they are deep enough for stability. Use concrete to secure the posts in the ground. Adjust the posts to ensure they are plumb and leveled.
- Attach the Beams: Install the beams across the top of the posts. Use lag screws or bolts to secure the beams, ensuring they are parallel and level.
- Add the Rafters: Attach the rafters to the beams, creating a framework for the roof. The spacing between rafters should be consistent with the roofing material you are using. Ensure the rafters are securely fastened to the beams.
Installing the Corrugated Metal Roof
After constructing the frame, it is time to install the corrugated metal roofing. This involves securing the roofing sheets to the rafters and ensuring proper overlap for watertightness.
Follow these steps:
- Measure and Cut Roofing Sheets: Measure the dimensions of the roof and cut the corrugated metal sheets to size. Use a metal cutting shears or a circular saw with a metal cutting blade for accurate cuts.
- Install the First Sheet: Position the first sheet of corrugated metal roofing on the rafters, aligning it with the edge of the roof. Secure the sheet to the rafters using screws or nails designed for metal roofing.
- Overlap Subsequent Sheets: Overlap the subsequent sheets of roofing material, ensuring proper overlap to prevent leaks. Overlap each sheet by at least 12 inches at the sides and 6 inches at the ends.
- Seal the Joints: Seal any gaps or joints in the roofing material with a sealant designed for metal roofing. This will enhance the watertightness of the roof and prevent leaks.
- Install Flashing: Install flashing around the perimeter of the roof, where the roof meets the walls, to prevent water seepage.
Finishing Touches
Once the corrugated metal roofing is installed, you can add finishing touches to your freestanding patio cover. This may include adding decorative elements such as latticework, trim, or lighting.
Consider the following:
- Latticework: Add latticework to the sides or back of the cover to provide privacy and enhance the aesthetic appeal.
- Trim: Add trim to the edges of the roof and sides of the cover to create a finished look.
- Lighting: Install lighting to illuminate the area under the cover, allowing for use in the evening hours.

Building A Patio Cover Plans For An Almost Free Standing Roof

Building A Patio Cover Plans For An Almost Free Standing Roof

Pergola With Tin Roof Metal Roofing Corrugated Patio Shade Covers

How To Build A Patio Cover With Corrugated Metal Roof Building

Building A Patio Cover Plans For An Almost Free Standing Roof

How To Build A Freestanding Patio Cover With Best 10 Samples Ideas Homivi Diy Pergola

How To Build A Patio Cover With Corrugated Metal Roof Building Pergola Outdoor

Building A Covered Patio With 30ft Span The Awesome Orange

Building A Patio Cover Plans For An Almost Free Standing Roof

How To Build A Diy Covered Patio
Related Posts

