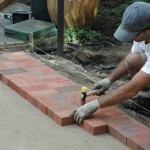How to Build a Freestanding Patio Cover Out of Wood
A freestanding patio cover offers a welcome respite from the sun's rays and elements, transforming your outdoor space into a comfortable and inviting area. Constructing one yourself is a rewarding project that allows you to customize the design and materials to suit your needs and style. This guide provides a comprehensive step-by-step approach for building a freestanding patio cover from wood, outlining the essential processes and considerations for a successful endeavor.
1. Planning and Design
Before embarking on construction, careful planning and design are crucial. Firstly, determine the desired dimensions of your patio cover, considering factors like the size of your patio and the intended use of the space. Secondly, choose the type of roof you prefer, such as a gable roof, hip roof, or flat roof, each providing distinct aesthetic and structural attributes. Furthermore, select the wood species and grade that aligns with your project requirements and budget. Hardwood like cedar or redwood offers natural resistance to decay and insects, while treated lumber provides durability in moisture-prone environments. Consult local building codes and permits to ensure compliance with regulations.
2. Foundation and Support Structure
A sturdy foundation is essential for a durable and stable patio cover. Consider concrete piers, which provide robust support, or a wooden post system, which offers a more traditional aesthetic. For concrete piers, excavate holes and pour concrete into forms, ensuring proper depth and reinforcing with steel rebar. For wooden posts, use pressure-treated lumber to resist rot and decay and secure them to a concrete footing. The spacing of your posts should be determined by the size of the cover and the type of roof you are building. Consult with a structural engineer for guidance on post size and spacing for your specific design.
Once the foundation is in place, construct the supporting structure for your roof. This involves framing the beams that will support the rafters and ultimately the roof sheathing. Utilize strong lumber, such as 2x8s or 2x10s, for the beams, connecting them securely to the posts. The size of the beams will depend on the span of the roof and the weight it will be carrying. Ensure the beams are level and plumb for a solid foundation.
3. Roof Construction
The roof construction involves framing the rafters, installing the sheathing, and ultimately adding the roofing material. Rafters are the structural elements that support the weight of the roof, and their spacing will determine the pitch of your roof. Use a rafter calculator to determine the correct length and angle of the rafters for your design. Secure the rafters to the beams using joist hangers or other appropriate hardware. The roof sheathing, typically plywood, is attached to the rafters to create a solid surface for the roofing material.
The final step in roof construction is installing the roofing material. This involves attaching shingles, metal roofing, or any other desired material to the sheathing. Follow the manufacturer's instructions for proper installation. Ensure the roofing material is properly sealed to prevent leaks and provide adequate weather resistance.
4. Finishing Touches
After completing the structural elements, add the finishing touches to elevate the aesthetic and functionality of your patio cover. Install a ceiling fan, adding a cooling breeze to the space. Choose lighting fixtures that complement your design, providing ambiance and functionality for evening use. Consider installing a drainage system to redirect rainfall away from the foundation, preserving its longevity. Apply paint or stain to the wood, enhancing its appearance and protecting it from the elements.
With these steps, you can build a freestanding patio cover that adds beauty and functionality to your outdoor space. Remember to prioritize safety, check local building codes, and consult professionals for any complex engineering or construction elements to ensure a successful and durable project.

Diy Freestanding Patio Cover The Duvall Homestead

Diy Freestanding Patio Cover The Duvall Homestead

How To Build A Freestanding Patio Cover With Best 10 Samples Ideas Homivi Outdoor Pergola Plans

Diy Freestanding Patio Cover The Duvall Homestead

Solid Wood Patios Cover Kits Discover Ideas For Free Standing Patio Covers Pergola Depot

Building A Patio Cover Plans For An Almost Free Standing Roof

How To Build A Freestanding Patio Cover With Best 10 Samples Ideas Homivi Covered Design Plans

Building A Patio Cover Plans For An Almost Free Standing Roof

How To Build A Diy Covered Patio

Easy Ways To Cover A Patio 15 Steps With Pictures Wikihow
Related Posts








