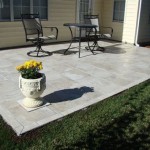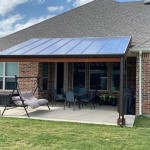How To Build A Freestanding Patio Cover Out Of Wood
A freestanding patio cover is a fantastic addition to any outdoor space. Providing shade from the sun and protection from the elements, it creates a welcoming and comfortable area to relax and entertain. Constructing a freestanding patio cover from wood is a rewarding project that requires careful planning and execution. This article will guide you through the essential steps, from design and materials to construction and finishing.
Step 1: Planning and Design
Before starting any construction, careful planning is crucial. Begin by determining the desired size and shape of your patio cover. Consider the dimensions of your patio and the amount of shade required. The shape can be rectangular, square, or even curved, depending on your preference and the overall design of your outdoor space.
Next, select the appropriate wood for your project. Pressure-treated lumber is recommended for its durability and resistance to rot and decay. Consider the weight-bearing capacity and strength of the selected wood, especially for the posts and beams. Consult with a local lumber supplier for expert advice on the best wood species and grades for your patio cover.
Create a detailed blueprint or sketch that includes the overall dimensions, post locations, beam sizes, and roof design. This will serve as your guide during the construction process. It is recommended to have the plan reviewed by a building professional to ensure compliance with local building codes.
Step 2: Site Preparation and Foundation
Clear the area where the patio cover will be built, removing any debris or plants. Level the ground for a solid and stable foundation. Set the foundation posts in concrete footings, ensuring they are deep enough to support the weight of the cover. The depth of the footings will depend on local soil conditions and building codes.
For the foundation, you can use concrete piers, treated lumber posts set in concrete, or precast concrete blocks. Each option has its advantages and disadvantages. Concrete piers offer the strongest support, while lumber posts require careful treatment to prevent rot. Precast concrete blocks provide a cost-effective solution but may not be as strong as other options.
Step 3: Framing and Roofing
After the foundation has cured, begin framing the patio cover. Erect the posts, using plumb bobs and levels to ensure they are perfectly vertical. Connect the posts with beams, creating the base structure for the roof. Use strong wood screws or lag bolts to secure the joints.
The roof can be constructed using rafters and sheathing. For a traditional gable roof, cut and install the rafters at the correct angle. Attach the sheathing to the rafters, creating a solid base for the roofing material. For a flatter roof, consider using plywood or OSB sheathing. The type of roofing material will influence the sheathing thickness and the overall structural design.
Select a roofing material that suits your budget and aesthetic preferences. Options include asphalt shingles, metal roofing, or even polycarbonate panels for a modern look. Follow the manufacturer's instructions for proper installation and ensure adequate ventilation to prevent moisture buildup.
Step 4: Finishing Touches
Once the roof is complete, add the finishing touches to your patio cover. Attach any trim or fascia boards to conceal the raw edges of the wood. Install any desired lighting fixtures or ceiling fans to enhance the ambiance. A coat of paint or stain will protect the wood from the elements and enhance the visual appeal.
Consider adding other features to your patio cover, such as screens, curtains, or a ceiling fan. These can provide additional protection from bugs, privacy, and weather conditions, enhancing the overall functionality and enjoyment of your outdoor space.

Building A Patio Cover Plans For An Almost Free Standing Roof

How To Build A Freestanding Patio Cover With Best 10 Samples Ideas Homivi Outdoor Pergola Plans

Building A Patio Cover Plans For An Almost Free Standing Roof

Solid Wood Patios Cover Kits Discover Ideas For Free Standing Patio Covers Pergola Depot

How To Build A Freestanding Patio Cover With Best 10 Samples Ideas Homivi Pátio De Quintal Pérgula Em Design Pátios

Patio Roof Gazebo Construction Hometips Diy

How To Build A Diy Covered Patio

Patio Cover Plans Wood S Creative Builders

Diy Freestanding Patio Cover The Duvall Homestead

Patio Cover Plans Build Your Or Deck
Related Posts








