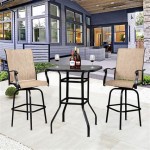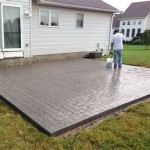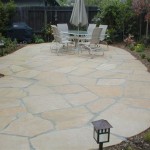How To Build A Free-Standing Patio Roof in Taiwan
Constructing a free-standing patio roof in Taiwan presents a unique set of considerations. The island's climate, characterized by high humidity, typhoons, and intense sunlight, demands careful material selection and robust construction techniques. Planning is essential. This article outlines the key steps involved in building a durable and aesthetically pleasing free-standing patio roof that can withstand the elements and enhance outdoor living space.
Before embarking on the construction process, it is crucial to obtain any necessary permits from the local authorities. Regulations may vary depending on the specific location and the size of the structure. Failure to comply with building codes can result in fines and legal complications. Contacting the local building department is the initial step to ensure adherence to all applicable rules and guidelines.
Planning and Design Considerations
The design phase is paramount to the success of the patio roof project. Several factors must be taken into account during this stage. The intended use of the patio will influence the size and shape of the roof. Consider the amount of shade needed, the desired aesthetic, and the overall integration with the existing landscape. In Taiwan, prioritizing typhoon resistance and drainage is of utmost importance.
The size of the patio roof should be proportionate to the size of the patio area. A roof that is too small will not provide adequate shade, while a roof that is too large may appear overwhelming. A careful assessment of the space will help determine the optimal dimensions. It is also essential to consider the height of the roof. A roof that is too low may feel claustrophobic, while a roof that is too high may not provide sufficient shade.
The shape of the roof can significantly impact the overall aesthetic. Common shapes include rectangular, square, and gabled. More complex designs, such as curved or multi-level roofs, can add visual interest but may also increase the complexity and cost of the project. The roof's pitch should be sufficient to allow for proper water runoff, especially during heavy rains, preventing water accumulation and potential structural damage. In Taiwan, a steeper pitch is generally recommended.
Material selection is a critical aspect of the design phase. The materials used for the frame and roofing must be durable, weather-resistant, and aesthetically compatible with the surrounding environment. In Taiwan, resistance to moisture, termites, and strong winds is a primary concern. Common framing materials include treated lumber, steel, and aluminum. Roofing options include polycarbonate sheets, corrugated metal, and tile. Each material has its own set of advantages and disadvantages in terms of cost, durability, and appearance. Treated lumber provides a cost-effective and aesthetically pleasing option, but requires regular maintenance to prevent rot and insect infestation. Steel offers superior strength and durability but is more expensive and requires protection against corrosion. Aluminum is lightweight and corrosion-resistant but may not be as strong as steel.
The choice of roofing material also depends on the desired level of light transmission and the aesthetic preference. Polycarbonate sheets are lightweight, durable, and allow for natural light to filter through. Corrugated metal is a cost-effective and durable option that provides excellent protection from the elements. Tile offers a more traditional and aesthetically pleasing look but is heavier and requires a more robust support structure.
Proper drainage is crucial to prevent water damage and ensure the longevity of the patio roof. Gutters and downspouts should be installed to effectively channel rainwater away from the structure. The gutters should be sized appropriately to handle the expected rainfall volume. The downspouts should be strategically placed to direct water away from the foundation of the house and prevent water from pooling around the patio area. Regular cleaning of the gutters and downspouts is essential to prevent clogs and ensure proper drainage.
Construction Process
Once the design and material selection are finalized, the construction process can begin. The first step is to prepare the site. This involves clearing the area of any vegetation, debris, and obstacles. The ground should be leveled and compacted to provide a stable foundation for the posts. A concrete foundation may be necessary, depending on the size and weight of the roof.
The posts are the primary support structure for the patio roof. They should be securely anchored to the ground using concrete footings. The size and spacing of the posts will depend on the size and weight of the roof. It is essential to use the correct size and type of fasteners to ensure a strong and stable connection between the posts and the footings. In Taiwan, adhering to wind load requirements is critical. Deep footings and strong post-to-footing connections are necessary for typhoon resistance.
After the posts are in place, the beams can be installed. The beams span the distance between the posts and provide support for the rafters. The size and spacing of the beams will depend on the size and weight of the roof. The beams should be securely attached to the posts using appropriate fasteners. Bracing may be necessary to provide additional support and prevent the roof from swaying in the wind.
The rafters are installed on top of the beams and provide support for the roofing material. The size and spacing of the rafters will depend on the type of roofing material used. The rafters should be securely attached to the beams using appropriate fasteners. A solid and well-connected rafter system helps distribute the load evenly across the structure.
Once the rafters are in place, the roofing material can be installed. The specific installation instructions will vary depending on the type of roofing material used. It is essential to follow the manufacturer's instructions carefully to ensure a proper and watertight installation. Overlapping the roofing material correctly and sealing the seams properly are crucial steps to prevent leaks.
After the roofing material is installed, the gutters and downspouts can be installed. The gutters should be securely attached to the fascia board using appropriate hangers. The downspouts should be connected to the gutters and directed away from the foundation of the house. Ensuring that the gutters are properly sloped towards the downspouts is essential for effective water drainage.
Ensuring Durability and Weather Resistance
In Taiwan's challenging climate, several measures can be taken to enhance the durability and weather resistance of the patio roof. Selecting pressure-treated lumber or naturally rot-resistant wood, such as cedar or redwood, helps to prevent decay and insect infestation. Regularly inspecting the roof for signs of damage, such as cracks, leaks, or rot, and performing necessary repairs promptly will prevent small problems from escalating into larger, more costly issues.
Applying a sealant or stain to the wood can help to protect it from moisture and UV damage. The sealant should be reapplied periodically, according to the manufacturer's instructions. A UV-resistant coating on polycarbonate roofing can prevent discoloration and degradation from prolonged sun exposure. Regularly cleaning the roof to remove dirt, debris, and algae will help to maintain its appearance and prevent the buildup of moisture.
Using stainless steel or galvanized fasteners is essential to prevent corrosion. In coastal areas, where salt air is prevalent, stainless steel fasteners are highly recommended. Designing the roof with a steep pitch and adequate overhangs will help to shed water and prevent water damage. Ensuring that the roof is properly ventilated will help to prevent the buildup of moisture and reduce the risk of rot and mold growth.
Implementing specific typhoon-proofing measures is crucial in Taiwan. This includes using stronger posts and beams, reinforcing the connections between the posts, beams, and rafters, and using hurricane straps or clips to secure the roof to the posts. Consulting with a structural engineer to ensure that the roof is designed to withstand the anticipated wind loads. Regularly inspecting the roof for any signs of damage after a typhoon and performing necessary repairs promptly is crucial for long-term stability.
Consider adding shade elements beyond the roof itself. Strategically placed plants, curtains, or adjustable awnings can further protect the patio from intense sunlight and add to the aesthetic appeal. These elements can also provide additional privacy and create a more comfortable outdoor living space.
By carefully considering the design, material selection, and construction techniques outlined above, it is possible to build a durable and aesthetically pleasing free-standing patio roof in Taiwan that will provide years of enjoyment.

Creating The Perfect Polycarbonate Porch Roof Palram Industries Ltd

Home And Garden Diy Roofing Palram

Feria 10 Ft X 28 Patio Cover Kit Canopia By Palram

Home And Garden Diy Roofing Palram

Olympia 10 Ft X 20 Patio Cover Kit Canopia By Palram

Sierra 7 Ft X 15 Patio Cover Kit Canopia By Palram

Patio Covers Roof Sun Shade E Plan

Feria 10 Ft X 20 Patio Cover Kit Canopia By Palram

Feria 10 Ft X 20 Patio Cover Kit Canopia By Palram

Sunscape Palram Americas
Related Posts








