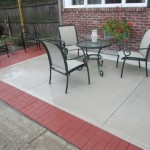How to Build a Free-Standing Patio Cover
A free-standing patio cover is a valuable addition to any outdoor living space, offering shade, protection from the elements, and an aesthetically pleasing focal point. Building one yourself can be a rewarding project, allowing you to customize the design and materials to perfectly suit your needs and budget. This guide will provide a comprehensive overview of the steps involved in constructing your own free-standing patio cover.
1. Planning and Design
Before embarking on the construction process, careful planning and design are essential. This involves defining the desired dimensions, shape, and style of the patio cover. Consider factors such as:
- Size and shape: Determine the necessary dimensions to accommodate the patio furniture and desired amount of shade.
- Materials: Choose materials that align with your budget, aesthetic preferences, and the structural requirements of the design.
- Style: Decide on the overall style and design elements, such as the roof type (flat, gabled, or curved), the type of posts, and the inclusion of decorative features.
- Local codes: Consult local building codes to ensure compliance with regulations related to structure, materials, and safety.
Creating a detailed drawing or sketch can be helpful in visualizing the design and ensuring accurate measurements. It’s also advisable to consider the location of the patio cover, taking into account existing landscaping, utilities, and any potential obstructions.
2. Foundation and Framing
The foundation is the base of the patio cover, ensuring stability and load-bearing capacity. Concrete piers or footings are commonly used, ensuring proper drainage and preventing settling.
- Excavation: Dig holes for the piers or footings, following the dimensions specified in the design plans. Ensure proper depth and width to accommodate the concrete.
- Formwork: Construct forms using plywood or other suitable materials to contain the concrete and create the desired shape of the piers or footings.
- Concrete pouring: Pour concrete into the forms, ensuring proper compaction and curing. Allow sufficient time for the concrete to harden before proceeding to the next step.
Once the foundation is complete, construct the frame of the patio cover. This typically involves using pressure-treated lumber for the posts, beams, and rafters. The frame provides the structural support for the roof and ensures stability.
- Post installation: Install the posts to the desired height, ensuring they are plumb and level. Secure the posts to the foundation using concrete anchors or other suitable fasteners.
- Beam installation: Connect the beams to the posts, ensuring they are properly aligned and braced. Beams provide horizontal support for the roof and transfer weight to the posts.
- Rafter installation: Attach rafters to the beams, creating the framework for the roof. Ensure proper spacing and support for the chosen roofing materials.
3. Roofing and Finishing
The roofing is an essential component of the patio cover, providing weather protection and an aesthetically pleasing finish. Common options include:
- Metal roofing: Durable, lightweight, and available in various styles and colors. It typically requires specialized tools and skills for installation.
- Shingle roofing: Traditional and budget-friendly, offering a classic look and various colors. They are generally easier to install than metal roofing.
- Polycarbonate roofing: Transparent or translucent panels that allow natural light to filter through while providing weather protection. They are commonly used for modern patio cover designs.
- Wood decking: Create a unique and rustic look, but require regular maintenance and may not provide as much weather protection as other options.
Once the roofing is installed, finishing touches can be added to personalize the patio cover. This may include installing:
- Gutter system: Help manage rainwater and prevent water damage to the patio cover and adjacent surfaces.
- Lighting: Add ambiance and functionality to the patio cover, enhancing its use during evenings and night time.
- Fans: Provide additional ventilation and cooling, making the patio cover more comfortable during hot weather.
- Screens or curtains: Offer privacy and protection from insects while enhancing the aesthetic appeal of the patio cover.
With proper planning, preparation, and attention to detail, building a free-standing patio cover can be a rewarding project. It provides a valuable enhancement to any outdoor living space, offering shade, protection, and a personalized design that complements your home and lifestyle.

Building A Patio Cover Plans For An Almost Free Standing Roof

How To Build A Freestanding Patio Cover With Best 10 Samples Ideas Homivi Pátio De Quintal Pérgula Em Design Pátios

Building A Patio Cover Plans For An Almost Free Standing Roof

Patio Cover Plans Wood S Creative Builders

Building A Patio Cover Plans For An Almost Free Standing Roof

Patio Roof Gazebo Construction Hometips Diy

6 Free Pergola Plans Plus Pavilions Patios And Arbors Building Strong

How To Build A Diy Covered Patio

Solid Wood Patios Cover Kits Discover Ideas For Free Standing Patio Covers Pergola Depot

Patio Cover Plans Wood S Creative Builders
Related Posts








