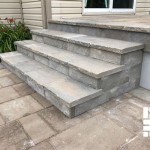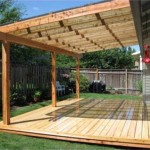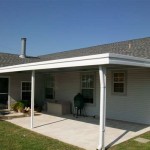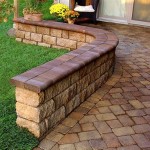How to Build a Free-Standing Lean-To Patio Cover
A free-standing lean-to patio cover offers an affordable and structurally sound solution for outdoor shade and protection from mild elements. Unlike structures attached to a building, a free-standing lean-to provides greater flexibility in placement and design. This article provides a comprehensive guide to constructing a stable and aesthetically pleasing free-standing lean-to patio cover.
Planning and Design Considerations
Before commencing any construction, meticulous planning is vital. This phase dictates the overall success and longevity of the patio cover. Key aspects to consider include local building codes, desired dimensions, material selection, and structural integrity.
Local building codes vary significantly. It is imperative to consult with the local building department to understand permit requirements, setback restrictions, and any specific regulations pertaining to patio covers. Failure to comply with these regulations can result in fines and mandatory dismantling of the structure. Understanding wind load and snow load requirements in your region is also crucial for structural design.
The dimensions of the patio cover should be carefully considered based on the intended use and the available space. Measure the area where the cover will be located and determine the desired width, depth, and height. Consider the angle of the sun throughout the day to optimize shade coverage. A deeper cover provides more shade during midday, while a wider cover offers broader protection. The height should be sufficient to provide comfortable headroom and allow for adequate drainage. A standard height ranges from 8 to 10 feet at the highest point of the lean-to. The angle of the lean-to is also important for water runoff; a steeper angle ensures quicker drainage.
Material selection significantly impacts the cost, appearance, and durability of the patio cover. Common materials include wood, metal (aluminum or steel), and composite materials. Wood offers a natural aesthetic but requires regular maintenance to prevent rot and insect infestation. Pressure-treated lumber is a common choice for posts and beams due to its enhanced resistance to decay. Metal provides superior strength and durability but can be more expensive. Aluminum is lightweight and rust-resistant, while steel offers greater load-bearing capacity. Composite materials offer a blend of aesthetics and durability, mimicking the appearance of wood while requiring minimal maintenance. For the roofing material, options include corrugated metal, polycarbonate panels, and shingles, each offering varying levels of light transmission, weather resistance, and cost.
Structural integrity is paramount for a safe and long-lasting patio cover. The design must account for wind loads, snow loads, and the weight of the roofing material. Proper post spacing, beam sizing, and anchoring techniques are essential to ensure stability. A structural engineer may be consulted for complex designs or in areas with high wind or heavy snow loads. The foundation for the posts must be deep enough to provide adequate support and prevent frost heave in colder climates. Concrete footings are the standard method for securing posts, providing a stable and level base.
Construction Process: A Step-by-Step Guide
Once the planning and design phase is complete, the construction process can begin. This step-by-step guide outlines the key steps involved in building a free-standing lean-to patio cover. Safety precautions, accurate measurements, and attention to detail are crucial throughout the construction process.
The initial step involves preparing the site. Clear any vegetation, debris, or obstructions from the area where the patio cover will be located. Level the ground to ensure a consistent base for the footings. Use a shovel and rake to smooth the surface, and then compact the soil to provide a firm foundation.
Next, locate and dig the post holes. The number of posts will depend on the dimensions of the patio cover and the load-bearing capacity of the materials used. Typically, posts are spaced 8 to 12 feet apart. Use a post hole digger or auger to dig holes that are at least 24 inches deep and 12 inches in diameter. The depth may need to be increased in areas with frost heave. Ensure the holes are plumb and evenly spaced.
Pour concrete into the post holes to create the footings. Use concrete mix that is specifically designed for footings. Mix the concrete according to the manufacturer's instructions and pour it into the holes. Insert post anchors into the wet concrete, ensuring they are level and aligned properly. The post anchors will provide a secure connection between the posts and the concrete footings. Allow the concrete to cure for at least 48 hours before proceeding to the next step.
Install the posts into the post anchors. Use pressure-treated lumber for the posts, ensuring they are cut to the correct height. Attach the posts to the post anchors using bolts or screws. Use a level to ensure the posts are plumb and aligned properly. Bracing may be necessary to keep the posts stable while the beams are installed.
Attach the beams to the posts. The beams will support the roofing material. Use lumber that is sized appropriately for the span and load-bearing requirements. Attach the beams to the posts using bolts, screws, or metal connectors. Ensure the beams are level and securely fastened. Consider using ledger boards attached to the posts to provide additional support for the beams.
Install the rafters. The rafters span between the beam and the desired low point of the lean-to. The spacing of the rafters will depend on the roofing material and the load-bearing requirements. Attach the rafters to the beam and the bottom support, ensuring they are evenly spaced and securely fastened. Overhangs can be incorporated into the rafter design to provide additional shade and protection from the elements.
Install the roofing material. Choose a roofing material that is durable, weather-resistant, and aesthetically pleasing. Common options include corrugated metal, polycarbonate panels, and shingles. Install the roofing material according to the manufacturer's instructions. Overlap the roofing material properly to prevent leaks. Secure the roofing material to the rafters using screws or nails.
Add finishing touches. Trim any excess material and clean up the construction site. Consider adding decorative elements such as trim, fascia, or lighting. Seal or stain the wood to protect it from the elements. Inspect the structure for any weaknesses or defects and make necessary repairs. Landscaping can be added around the base of the patio cover to enhance its aesthetic appeal.
Ensuring Structural Integrity and Longevity
Maintaining the structural integrity of the patio cover is critical for its long-term performance. This involves using proper construction techniques, selecting appropriate materials, and performing regular inspections and maintenance.
Proper anchoring is paramount for resisting wind uplift. The post anchors should be embedded deeply into the concrete footings and securely fastened to the posts. Consider using larger diameter posts or additional bracing in areas with high wind loads. The design should account for the potential for wind to get underneath the roofing material, and appropriate measures should be taken to prevent uplift.
Water management is crucial for preventing rot and decay. Ensure the roof has adequate slope for water runoff. Install gutters and downspouts to direct water away from the base of the structure. Seal any cracks or gaps in the roofing material to prevent leaks. Regularly inspect the wood for signs of rot and decay and make necessary repairs. Pressure-treated lumber should be used for all components that are in contact with the ground or exposed to moisture.
Regular maintenance is essential for extending the lifespan of the patio cover. Inspect the structure annually for signs of damage, such as cracks, rot, or loose connections. Tighten any loose bolts or screws. Repair any damaged roofing material. Clean the roof and gutters regularly to remove debris. Reapply sealant or stain to the wood as needed. Prune any trees or shrubs that are growing too close to the patio cover. A proactive maintenance plan will help prevent minor issues from escalating into major problems.
By adhering to these guidelines, a durable and aesthetically pleasing free-standing lean-to patio cover can be constructed, providing years of enjoyment and protection from the elements.

How To Build A Freestanding Patio Cover With Best 10 Samples Ideas Homivi Pátio De Quintal Pérgula Em Design Pátios

How To Build A Freestanding Patio Cover With Best 10 Samples Ideas Homivi Covered Design Plans

Building A Patio Cover Plans For An Almost Free Standing Roof

Building A Patio Cover Plans For An Almost Free Standing Roof

How To Build A Freestanding Patio Cover With Best 10 Samples Ideas

Patio Roof Gazebo Construction Hometips Diy

Patio Cover Plans Wood S Creative Builders

6 Free Pergola Plans Plus Pavilions Patios And Arbors Building Strong

Help With Stabilizing A New Free Standing Lean Too Doityourself Com Community Forums

Help With Stabilizing A New Free Standing Lean Too Doityourself Com Community Forums
Related Posts








