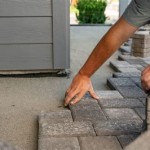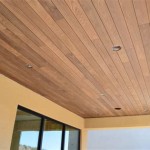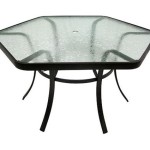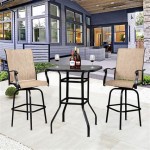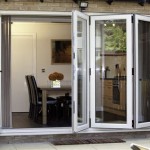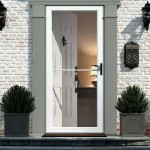How to Attach a Shade Aluminum Patio Cover
Adding a shade aluminum patio cover can significantly enhance outdoor living spaces, providing protection from the sun's harsh rays and creating a comfortable area for relaxation and entertainment. This undertaking, however, requires careful planning, precise execution, and adherence to safety guidelines. The following information details a comprehensive guide on how to attach a shade aluminum patio cover, covering essential considerations and step-by-step instructions.
Before initiating any construction, it's crucial to determine the appropriate type of aluminum patio cover based on individual needs and aesthetic preferences. Various styles are available, including solid patio covers, lattice patio covers, and insulated patio covers. Solid patio covers offer maximum shade and protection from rain, while lattice patio covers provide partial shade, allowing some sunlight to filter through. Insulated patio covers, on the other hand, offer enhanced temperature control and sound dampening properties. The choice will influence the specific attachment methods and materials required.
Furthermore, it is necessary to obtain all required permits and comply with local building codes before commencing any work. Failure to do so may result in fines or legal complications. Consult with the local building department to determine the specific permitting requirements for patio cover installations in the designated area. Submit the necessary documentation and obtain all required approvals prior to beginning the installation process.
I. Planning and Preparation
Successful installation hinges on meticulous planning and preparation. This phase encompasses several critical steps, including site assessment, material procurement, and tool preparation.
The initial step involves a thorough site assessment. Examine the existing structure to which the patio cover will be attached. Identify any potential obstacles, such as utility lines, plumbing fixtures, or existing landscaping features. Accurately measure the dimensions of the area to be covered, taking into account any overhangs or architectural elements that may affect the cover's placement. These measurements will be used to determine the size and configuration of the patio cover components.
Next, create a detailed site plan that outlines the proposed location of the patio cover, including the placement of support posts and attachment points. This plan will serve as a blueprint for the installation process, helping to ensure accurate alignment and structural integrity. Consider the orientation of the patio cover in relation to the sun's path. Optimize the cover's position to maximize shade during peak sunlight hours.
Material procurement constitutes another essential aspect of the planning phase. Generate a comprehensive materials list based on the chosen patio cover design and dimensions. This list should include aluminum roofing panels, support beams, posts, fasteners, flashing, and any necessary hardware. Source high-quality materials from reputable suppliers to ensure durability and longevity of the patio cover. Ensure all materials are compatible with each other and suitable for outdoor use.
Prior to beginning the installation, gather all necessary tools and equipment. Essential tools include a measuring tape, level, drill, impact driver, saw (circular saw or miter saw), ladder, safety glasses, gloves, and a pencil or marker. Ensure all power tools are in good working condition and that appropriate safety precautions are observed. Organize the tools and materials in a designated area to facilitate efficient workflow during the installation process.
II. Attachment to Existing Structure
Attaching the aluminum patio cover to the existing structure requires particular attention to detail to ensure a secure and weatherproof connection. The specific method of attachment will depend on the type of structure (e.g., house, garage, or free-standing posts) and the material of the existing wall (e.g., wood, brick, or stucco).
Begin by locating the structural framing members within the existing wall. This is typically accomplished using a stud finder for wood-framed walls. For brick or stucco walls, carefully drill pilot holes to locate the underlying studs or support structure. It is vital to anchor the patio cover directly to these structural members to provide adequate support and prevent sagging or collapse. Consult with a structural engineer if unsure about the location or strength of the structural framing.
Next, install a ledger board to the existing structure. The ledger board serves as a mounting point for the patio cover's rafters. Use appropriate fasteners, such as lag screws or through bolts, to securely attach the ledger board to the structural framing members. Ensure the ledger board is level and plumb. Apply a sealant or flashing to prevent water intrusion between the ledger board and the existing wall. The type of sealant should be compatible with both the wall material and the ledger board material.
Once the ledger board is installed, attach the rafters to the ledger board using appropriate hardware, such as rafter hangers or angle brackets. Ensure the rafters are evenly spaced and aligned according to the patio cover design. Use a level to verify that the rafters are horizontal. Bracing may be added to increase stability, especially for larger patio cover spans.
For free-standing patio covers, support posts must be securely anchored to the ground. This can be achieved by pouring concrete footings and embedding the posts in the concrete. Ensure the footings are deep enough to provide adequate support and prevent frost heave. Use post anchors to secure the posts to the concrete footings. Verify that the posts are plumb before the concrete sets.
III. Installing the Aluminum Roofing Panels and Final Touches
With the support structure in place, the final step involves installing the aluminum roofing panels and completing any necessary finishing touches. This includes securing the panels, installing flashing, and adding any desired aesthetic enhancements.
Begin by positioning the first aluminum roofing panel onto the rafters, ensuring it is properly aligned and overlaps the ledger board. Secure the panel using self-tapping screws or rivets, following the manufacturer's recommendations for spacing and fastener type. Overlap subsequent panels, ensuring a watertight seal. Use sealant or butyl tape along the seams to prevent water leakage.
Install flashing along the edges of the patio cover, where it meets the existing structure. Flashing prevents water from seeping behind the roofing panels and causing damage to the underlying structure. Use appropriate flashing materials, such as aluminum or galvanized steel, and ensure it is properly sealed to the roofing panels and the existing wall. Bend and shape the flashing to conform to the contours of the patio cover and the existing structure.
Trim any excess material from the roofing panels and flashing using a metal-cutting saw. Smooth any rough edges to prevent injury. Inspect the entire patio cover for any gaps or imperfections that may compromise its structural integrity or weather resistance. Address any issues promptly to ensure a long-lasting and functional patio cover.
Finally, add any desired aesthetic enhancements, such as decorative trim, lighting fixtures, or ceiling fans. These additions can enhance the appearance and functionality of the patio cover, creating a more inviting and comfortable outdoor living space. Ensure all electrical work is performed by a qualified electrician and complies with local electrical codes.
Throughout the entire installation process, prioritize safety. Wear appropriate personal protective equipment, such as safety glasses, gloves, and a hard hat. Use caution when working at heights and follow all ladder safety guidelines. If unsure about any aspect of the installation, consult with a qualified professional.
Properly installed aluminum patio covers provide years of enjoyment and protection from the elements, enhancing the value and appeal of any property. By following these instructions and adhering to safety guidelines, homeowners can successfully install a shade aluminum patio cover and create a comfortable and functional outdoor living space.

Your Complete Guide To Aluminum Patio Covers

Planning A House Attached Patio Cover Expert Tips

25 Diy Patio Cover Ideas 2024 Easiest Options

Alumawood Patio Cover Extensions In Phoenix

Aluminum Patio Cover Diy Kits Build It Yourself To Save Money

Integra 20 Ft X 12 White Aluminum Attached Solid Patio Cover With 4 Posts 10 Lbs Live Load 1251006701220 The Home Depot

The Benefits Of Choosing Aluminum For Your Patio Cover Ottawa

Diy Aluminum Patio Cover Kits Alumakits

Aluminum Pergolas That Open And Close Azenco Outdoor

26 Patio Shade Ideas To Help You Stay Cool Timbertech
Related Posts

