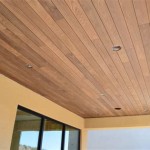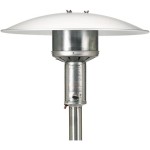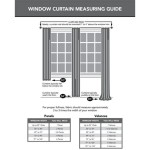How to Attach a Patio Cover to the Roof
Adding a patio cover enhances outdoor living spaces, providing shade and protection from the elements. While various patio cover styles exist, selecting the correct attachment method to the existing roof structure is crucial for stability, weather resistance, and structural integrity. Improper attachment can lead to leaks, structural damage, and even collapse. This article provides a comprehensive guide on how to attach a patio cover to the roof, outlining critical considerations, methods, and best practices.
Understanding Roof Structures and Considerations
Before commencing any patio cover installation, a thorough understanding of the roof's construction is paramount. Different roof types – gable, hip, shed, and flat – employ varying framing techniques that influence attachment points. The type of roofing material, such as asphalt shingles, tile, or metal, also dictates the appropriate fasteners and sealing methods. It's essential to identify the roof's structural members – rafters, trusses, and sheathing – to determine suitable load-bearing locations.
Rafters are parallel beams that extend from the ridge of the roof to the eaves, providing support for the roofing material. Trusses are prefabricated structural components designed to distribute weight efficiently across a larger span. Sheathing is the layer of wood or composite material that covers the rafters or trusses, providing a base for the roofing material. Identifying these elements is crucial for safe and effective attachment.
Existing building codes and regulations must be consulted to ensure compliance with local requirements. Permits are often required for structural modifications, and adhering to code ensures safety and prevents potential legal issues. Local building departments can provide information on specific requirements and inspection procedures.
Furthermore, assessing the roof's condition is vital. Existing damage, such as rot, decay, or loose shingles, must be addressed before attaching the patio cover. Neglecting these issues can compromise the structural integrity of the entire installation. A professional roof inspection might be necessary to identify hidden problems.
Load calculations are another crucial aspect. The weight of the patio cover, including snow load in relevant climates, must be considered to ensure that the roof can support the added structure. Consult with a structural engineer to determine the appropriate load-bearing capacity and necessary reinforcement if required.
Methods for Attaching a Patio Cover
Several methods are available for attaching a patio cover to the roof, each with its advantages and disadvantages, depending on the roof type, patio cover design, and budget. These methods generally involve attaching a ledger board to the roof, which then supports the patio cover's structure. A ledger board is a horizontal beam secured to the house's wall or roof, serving as an anchor point for the patio cover.
Direct Attachment to Rafters: This method involves directly fastening the ledger board to the roof rafters. It is one of the most secure and reliable methods, provided the rafters are structurally sound and properly spaced. This requires locating the rafters beneath the roofing material, typically spaced 16 or 24 inches apart. Removal of roofing material might be necessary to expose the rafters. Pilot holes are drilled through the ledger board and into the rafters, followed by securing with lag screws or structural screws. The screws should penetrate deep enough into the rafters to provide adequate holding power. Flashing is then installed to prevent water intrusion around the attachment points.
Attachment to Trusses: Attaching to trusses requires careful consideration, as trusses are engineered structures designed to distribute weight in a specific manner. Drilling into the wrong part of a truss can compromise its integrity. Ideally, attachment should be made at the truss chords, which are the horizontal members that form the top and bottom of the truss. Consult with a structural engineer to determine the appropriate attachment points and fastener specifications. Similarly to rafter attachment, pilot holes are drilled, and the ledger board is secured with appropriate fasteners. Flashing is essential to ensure a watertight seal.
Using Stand-Off Brackets: Stand-off brackets, also known as roof brackets, provide a gap between the ledger board and the roof surface. This allows for airflow, preventing moisture buildup and reducing the risk of rot. These brackets are attached to the rafters or trusses, and the ledger board is then attached to the brackets. This method is particularly useful for roofs with thick insulation or uneven surfaces. Proper flashing is still required to prevent water penetration. The brackets must be rated to support the weight of the patio cover and any potential snow load.
Lag Screws vs. Structural Screws: When attaching the ledger board, the choice of fastener is critical. Lag screws are traditional fasteners that require pilot holes and tightening with a wrench or socket. Structural screws are self-tapping screws designed for structural applications and provide superior holding power. Structural screws often have a higher shear strength and are easier to install. Regardless of the fastener chosen, appropriate diameter and length are crucial to ensure adequate penetration and holding power. The fastener manufacturer's specifications should be consulted for load ratings and installation guidelines.
Flashing and Sealing: Proper flashing is essential to prevent water from entering the roof structure through the attachment points. Flashing is typically made of metal or flexible waterproof material and is installed around the ledger board and any penetrations in the roofing material. Step flashing is used when the patio cover intersects with a wall, overlapping each layer of roofing material to create a watertight seal. Sealant should also be applied to any gaps or cracks to prevent water intrusion. The sealant should be compatible with the roofing material and designed for exterior use.
Step-by-Step Installation Guide
The following steps provide a general guideline for attaching a patio cover to the roof. This guide should be adapted to the specific patio cover design, roof type, and local building codes. Safety precautions, including wearing appropriate personal protective equipment (PPE) such as safety glasses, gloves, and a hard hat, should be observed throughout the installation process.
Step 1: Planning and Preparation: Obtain necessary permits and approvals. Gather all required materials, including the ledger board, fasteners, flashing, sealant, and tools. Mark the location of the ledger board on the roof, ensuring it is level and aligned with the patio cover design. Identify the location of rafters or trusses and mark their positions on the ledger board.
Step 2: Removing Roofing Material: Carefully remove the roofing material along the marked location for the ledger board. This may involve removing shingles, tiles, or metal panels. Take care not to damage the underlying sheathing. Clean the exposed sheathing to ensure a clean surface for attaching the ledger board.
Step 3: Attaching the Ledger Board: Position the ledger board against the roof, aligning it with the marked location. Drill pilot holes through the ledger board and into the rafters or trusses. Use the appropriate size drill bit for the chosen fasteners. Secure the ledger board with lag screws or structural screws, ensuring they are driven straight and tight. Space the fasteners according to the manufacturer's recommendations and local building codes.
Step 4: Installing Flashing: Install flashing around the ledger board to prevent water intrusion. Slide the flashing underneath the existing roofing material above the ledger board and overlap it onto the ledger board. Use sealant to seal any gaps or cracks between the flashing and the roofing material.
Step 5: Replacing Roofing Material: Replace the roofing material around the ledger board, ensuring it is properly sealed and waterproof. Overlap the flashing with the roofing material to create a watertight seal. Use roofing nails or screws to secure the roofing material.
Step 6: Installing Patio Cover Support Posts: Attach support posts to the ledger board according to the patio cover design. Ensure the posts are plumb and securely fastened. Use appropriate hardware for connecting the posts to the ledger board, such as bolts or screws.
Step 7: Completing the Patio Cover Structure: Install the remaining components of the patio cover structure, such as beams, rafters, and roofing panels. Follow the manufacturer's instructions for installation and ensure all connections are secure and properly aligned.
Step 8: Final Inspection: Inspect the entire installation to ensure it is structurally sound, level, and waterproof. Check for any gaps or cracks and seal them with sealant. Verify that all fasteners are tight and properly installed. A professional inspection might be recommended to ensure compliance with building codes and safety standards.
Attaching a patio cover to a roof requires careful planning, precise execution, and adherence to building codes and safety regulations. While this guide provides a comprehensive overview, consulting with qualified professionals, such as structural engineers and experienced contractors, is highly recommended to ensure a safe and successful installation. Ignoring these considerations can result in structural damage, water leaks, and potential safety hazards.

Roof Attachment The Patio Man Design Pergola

Attached To Fascia Archives Hundt Patio Covers And Decks Covered Design Roof Backyard Patios

How To Attach A Patio Roof An Existing House And 10 Fantastic Ideas Homivi Diy Cover Covered Plans

Planning A House Attached Patio Cover Expert Tips

How To Attach A Patio Roof An Existing House Rme

Building A Patio Cover Plans For An Almost Free Standing Roof

How To Attach A Patio Roof An Existing House

Patio Covers Attached To Existing Roof Google Search Outdoor Covered Design Backyard Farmhouse
Building A Covered Patio With 30ft Span The Awesome Orange

Building A Covered Patio With 30ft Span The Awesome Orange
Related Posts








