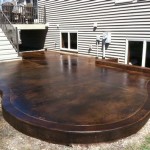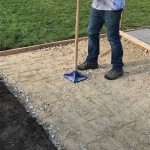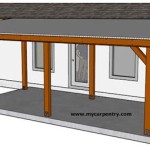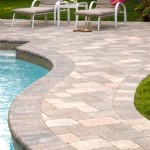Building a DIY Free-Standing Patio Cover: A Comprehensive Guide
Creating a comfortable and inviting outdoor living space can significantly enhance your enjoyment of your home. A free-standing patio cover is an excellent addition to any backyard, providing shade from the sun, shelter from the rain, and an attractive architectural element. While professionally constructed covers can be expensive, a DIY approach can save you money and offer a rewarding project. This guide provides a comprehensive overview of the steps involved in building a free-standing patio cover, equipping you with the knowledge and tools necessary to successfully tackle this project.
1. Planning and Design
Before starting construction, meticulous planning is crucial. Consider the following factors to ensure your patio cover meets your needs and complements your existing outdoor space:
- Size and Shape: Determine the desired dimensions of the cover, taking into account the size of your patio and the surrounding landscape. Square, rectangle, or octagonal shapes are common choices.
- Height and Pitch: The cover's height should provide ample headroom, while the pitch of the roof should allow for proper drainage and prevent water accumulation. A gentle slope of 4/12 (4 inches of rise for every 12 inches of run) is generally recommended.
- Materials: Select durable and weather-resistant materials for the frame, roof, and supports. Options include pressure-treated lumber, cedar, redwood, or composite decking boards. Metal roofing or polycarbonate panels can provide protection from the elements.
- Style and Aesthetics: Consider the overall design of your home and yard to choose a cover style that blends seamlessly. You can opt for a simple, modern design or a more traditional, rustic aesthetic.
Once you have a clear idea of your desired cover, create detailed plans, including measurements, material lists, and cut lists. This will ensure that you have all the necessary materials and components before starting construction.
2. Foundation and Framing
A sturdy foundation is essential for a free-standing patio cover. The type of foundation depends on the weight of the cover and soil conditions. For lighter structures, concrete piers or paver blocks can provide adequate support. However, for heavier covers, a concrete slab or foundation with footings is recommended.
Once the foundation is in place, you can begin framing the structure. Use pressure-treated lumber for the base and support posts, ensuring they are plumb and level. The posts should be spaced according to the dimensions of your design, and they should be securely anchored to the foundation with concrete or heavy-duty fasteners.
The roof frame can be constructed using rafters, joists, and supporting beams. Rafters should be spaced appropriately to support the chosen roofing material. If necessary, install cross-bracing for additional stability, especially in areas prone to high winds. Remember to use a level and framing square to ensure that all components are properly aligned and secured.
3. Roofing and Finishing Touches
The roofing material is a key factor in the overall appearance and functionality of your patio cover. Consider the following options:
- Metal Roofing: Durable, weather-resistant, and available in a variety of styles and colors.
- Polycarbonate Panels: Lightweight, translucent, and provide excellent diffusion of sunlight.
- Shingles: Traditional and readily available, but require more maintenance compared to other options.
Install the chosen roofing material according to manufacturer instructions, ensuring proper overlapping and sealing to prevent leaks. Once the roof is complete, you can add finishing touches such as gutters, downspouts, and decorative trim. If desired, you can also incorporate lighting fixtures, ceiling fans, or a built-in fireplace to create a more inviting atmosphere.
Remember to adhere to local building codes and regulations throughout the construction process. If you are unsure about any aspect of the project, consult with a professional contractor.

Building A Patio Cover Plans For An Almost Free Standing Roof

How To Build A Freestanding Patio Cover With Best 10 Samples Ideas Homivi Pátio De Quintal Plantas Pérgola Design Pátios

12 Beautiful Shade Structures Patio Cover Ideas A Piece Of Rainbow

Building A Patio Cover Plans For An Almost Free Standing Roof

How To Build A Diy Covered Patio

How To Build A Freestanding Patio Cover With Best 10 Samples Ideas Homivi Covered Design Plans

Solid Wood Patios Cover Kits Discover Ideas For Free Standing Patio Covers Pergola Depot

11 Patio Cover Ideas Anyone Can Diy The Garden Glove

How To Build A Freestanding Patio Cover With Best 10 Samples Ideas Homivi Outdoor Pergola Plans

Diy Patio Cover Under 400 In Materials Budget Friendly Backyard
Related Posts








