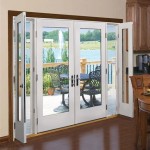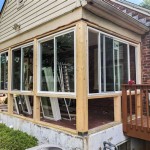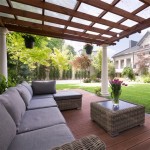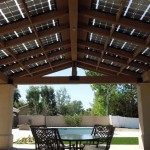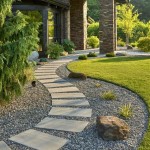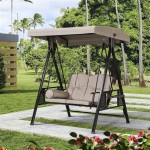Creating Your Perfect Flat Roof Patios And Decks With Wooden Steps
Flat roof patios and decks offer unique opportunities to expand living space, enjoy panoramic views, and create inviting outdoor oases. Integrating wooden steps into the design adds a natural aesthetic, seamless access, and architectural interest. This article explores the key considerations for designing and constructing perfect flat roof patios and decks with wooden steps, ensuring both functionality and visual appeal.
Planning and Design Considerations
Careful planning is crucial for a successful flat roof patio or deck project. First, assess the structural integrity of the roof. Ensure its load-bearing capacity can accommodate the weight of the proposed structure, decking materials, furniture, and occupants. Consider the purpose of the space. Will it be used for dining, lounging, gardening, or a combination of activities? This will guide decisions regarding size, layout, and features. Next, determine the desired materials. While wood is popular for its natural warmth and aesthetic appeal, composite decking offers low maintenance and durability.
Integrating wooden steps necessitates careful design. Ensure the steps are wide enough for comfortable ascent and descent, with handrails for safety. Factor in the height difference between the roof level and the ground, and consider the number of steps required. The style and direction of the steps should complement the overall design of the patio or deck. For example, curved steps can add a whimsical touch, while straight steps offer a more minimalist look. Finally, consider the location and direction of the steps within the space. Placement should optimize traffic flow and provide easy access to all areas.
Construction and Installation
Construction of a flat roof patio or deck with wooden steps involves a series of steps that require professional expertise and adherence to building codes. Begin with a secure foundation. A solid and level base is essential for stability and durability. The chosen decking material is then installed, ensuring proper spacing for drainage and ventilation. For wooden decking, consider using pressure-treated lumber to resist moisture and decay.
Wooden steps are typically constructed with stringers and treads. Stringers provide support for the treads, which are the surfaces people step on. Use high-quality lumber for both components, ensuring proper fastening for secure attachment. Install the steps carefully, ensuring they are level and aligned with the existing structure. Handrails should be installed on both sides for safety, preferably at a height that is comfortable for all users. Finally, apply a weather-resistant finish to the wooden steps and handrails to protect them from the elements.
Safety and Maintenance
Safety is paramount when designing and constructing flat roof patio and decks. Regular inspections are essential to ensure the structural integrity of the structure, particularly the steps and handrails. Check for loose boards, broken fasteners, or any signs of wear and tear. Maintenance also plays a crucial role in prolonging the life of the structure. Regular cleaning removes debris, while sealing and staining protect the wood from water damage and UV rays.
Consider the impact of weather on the steps. Snow and ice can accumulate on the steps, creating a slip hazard. Install a heating system or use de-icing products to prevent ice formation. Also, ensure proper drainage to prevent water from pooling on the deck and steps, which could lead to rot or slippage. By prioritizing safety and maintenance, homeowners can enjoy their flat roof patios and decks for years to come.

Flat Roof With Deck Your Ultimate Guide To Elevated Outdoor Living

Modern Flat Roof Patio Designs And Tips For Homeowners

Rooftop Deck Construction Considerations Design Ideas

Diy You Can Have A Cool Floating Deck Part 1 Building Strong

5 Types Of Decks To Build That Will Enhance Your Property

21 Deck Steps Ideas For A Picture Perfect Timbertech

Diy Turning A Concrete Slab Into Covered Deck Catz In The Kitchen

Covered Deck Ideas To Reinvigorate Your Space Timbertech

Deck Roof Kadinhayat Org Patio Designs Backyard

Roof Deck Designs Decor Inspiration Salter Spiral Stair
Related Posts

