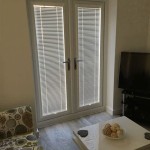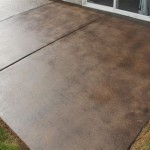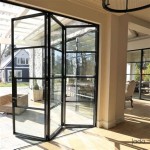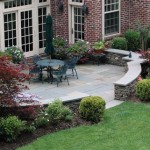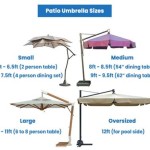Cost To Build a Shed Roof Over a Patio: A Comprehensive Guide
Adding a shed roof over an existing patio can significantly enhance outdoor living spaces, providing protection from the elements and increasing the usability of the patio throughout the year. However, understanding the costs involved is crucial for effective budgeting and project planning. This article delves into the various factors that influence the cost of constructing a shed roof over a patio, offering a detailed breakdown of expenses to consider.
The overall cost of building a shed roof over a patio can range considerably, depending on factors such as the size of the patio, the materials used, the complexity of the design, and local labor rates. A simple, small shed roof built with basic materials might cost a few thousand dollars, while a larger, more elaborate structure with premium materials could easily exceed ten thousand dollars or more. It’s important to thoroughly evaluate each aspect of the project to arrive at an accurate cost estimate.
Key Point 1: Material Costs and Their Impact
Materials represent a substantial portion of the overall cost. The choice of roofing material, framing lumber, support posts (if needed), and fasteners will directly impact the budget. The most common roofing materials employed for shed roofs include asphalt shingles, metal roofing, polycarbonate panels, and wood shakes or shingles. Each option offers a different combination of durability, aesthetics, and cost.
Asphalt shingles are generally the most affordable roofing option, providing decent weather protection and a relatively long lifespan. Metal roofing, on the other hand, is more expensive upfront but offers superior durability and longevity, often lasting several decades with minimal maintenance. Polycarbonate panels are a lightweight and translucent option that allows natural light to filter through, making them ideal for patios requiring some sunlight. However, they may not offer the same level of protection from the elements as other materials.
The type and quantity of framing lumber also contribute significantly to the material costs. Pressure-treated lumber is recommended for any components in direct contact with the ground, such as support posts. Different grades of lumber affect price, stability, and the overall look. Dimension lumber, such as 2x4s, 2x6s, or 2x8s, are commonly used for rafters and framing. The precise dimensions will depend on the span and load-bearing requirements of the roof.
Fasteners, including nails, screws, and bolts, may seem like a minor expense, but they are essential for the structural integrity of the roof. Using high-quality, corrosion-resistant fasteners is crucial, especially in areas with high humidity or coastal climates.
Furthermore, any additional materials needed, such as flashing, underlayment, and drip edge, should be factored into the material cost estimate. These components are vital for preventing water damage and ensuring the long-term durability of the roof.
Key Point 2: Labor Costs and DIY Considerations
Labor costs represent another significant portion of the overall expense, particularly if hiring a contractor to handle the construction. Labor rates can vary widely depending on the location, the contractor's experience, and the complexity of the project. Obtaining multiple quotes from different contractors is recommended to ensure a competitive price.
When assessing labor costs, consider the scope of work involved. This may include site preparation, framing, roofing installation, electrical work (if adding lighting or fans), and any necessary finishing touches. Some contractors charge an hourly rate, while others provide a fixed bid for the entire project.
For those with construction experience, building a shed roof over a patio can be a DIY project. However, it is essential to accurately assess skills, time commitment, and the need for specialized tools. A DIY approach can save on labor costs, but it also requires careful planning, adherence to building codes, and a thorough understanding of structural engineering principles. If unsure, consulting with a structural engineer or experienced contractor is wise to guarantee the project's safety and stability.
If opting for a DIY approach, remember to factor in the cost of tool rentals or purchases, if needed. Special tools, such as power saws, nail guns, and scaffolding, may be required for certain aspects of the project.
Building permits are often required for projects involving structural changes to a property. The cost of permits can vary depending on the local municipality. Failing to obtain the necessary permits can result in fines and delays, so it's essential to research and comply with all applicable building codes and regulations.
Key Point 3: Design Complexity and Structural Requirements
The design and complexity of the shed roof significantly impact the overall cost. A simple, rectangular shed roof with a straightforward pitch will generally be less expensive than a more elaborate design with curved lines, multiple slopes, or integrated features such as skylights or built-in gutters.
The structural requirements of the roof will also influence the costs. The roof must be designed to withstand local wind and snow loads. This may require stronger framing, additional support posts, or specialized engineering considerations. Consulting with a structural engineer is recommended, particularly for larger patios or areas with severe weather conditions.
If the patio is attached to the house, ensuring proper integration with the existing structure is essential. This may require flashing to prevent water damage and structural modifications to ensure the roof is adequately supported. The connection to the house needs to be carefully planned and executed to prevent leaks and structural issues.
The slope, or pitch, of the roof influences the cost as well. A steeper roof requires more roofing material and may necessitate additional framing. The selected roofing material affects the minimum allowable pitch. Asphalt shingles, for instance, require a minimum pitch to effectively shed water.
Consider the aesthetic appeal of the roof. While cost is a significant factor, the roof should also complement the existing house and landscaping. Choosing materials and a design that enhance the property's overall aesthetic value can be a worthwhile investment.
Additional factors that can influence the cost include site access, soil conditions, and the presence of underground utilities. Difficult site access may increase labor costs and require specialized equipment. Unstable soil conditions may require additional foundation work. Careful planning and addressing these factors will prevent unexpected expenses.
Ultimately, determining the cost of building a shed roof over a patio requires a comprehensive evaluation of material costs, labor expenses, design complexity, and structural requirements. By carefully considering each of these factors and obtaining detailed quotes from contractors, homeowners can develop a realistic budget and ensure the success of their patio roofing project.
Remember to account for potential cost overruns. It is prudent to add a contingency fund, typically 10-15% of the total estimated cost, to cover unexpected expenses or unforeseen issues that may arise during the construction process. This contingency fund will provide a financial buffer and help to keep the project on track.
Regular communication with contractors is crucial throughout the project. This includes discussing any changes or modifications to the original plan and obtaining written estimates for any additional work. Open communication will help to prevent misunderstandings and ensure that the project stays within budget.
Proper maintenance of the shed roof will extend its lifespan and prevent costly repairs in the future. This includes regularly cleaning the roof to remove debris, inspecting for any signs of damage, and promptly addressing any leaks or structural issues.

How Much Does It Cost To Build A Roof Over My Deck Or Patio In Colorado

How Much Does It Cost To Build A Roof Over My Deck Or Patio In Colorado
How Expensive Is It To Construct A Roof Over Deck From Scratch Quora

How Much Does It Cost To Build A Roof Over My Deck 2024 Data

How Much Does It Cost To Build A Roof Over My Deck 2024 Data

How To Build A Roof Over My Existing Deck Costs Designs

How To Build A Roof Over My Existing Deck Costs Designs

How Much Does It Cost To Build A Roof Over My Deck 2024 Data

How Expensive Is It To Construct A Roof Over Deck From Scratch Quora

Patio Cover Plans Build Your Or Deck
Related Posts



