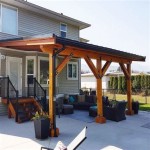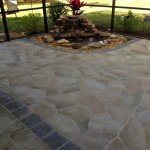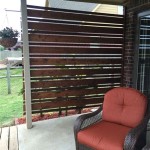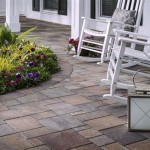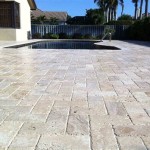Can a Pergola Be Built On a Patio? A Comprehensive Guide
The question of whether a pergola can be built on a patio is a common one for homeowners seeking to enhance their outdoor living spaces. The answer is generally yes, but a successful pergola installation on a patio requires careful consideration of various factors, including patio construction, local building codes, pergola design, and required permits. This article will explore these aspects in detail, providing a comprehensive guide to help navigate the process.
A pergola, traditionally defined, is an outdoor structure featuring vertical posts or pillars that support cross-beams and an open lattice. This open framework allows for partial shade and provides a framework for climbing plants. Pergolas are often used to create defined outdoor spaces, enhance landscaping, and offer a visual focal point in a garden or yard. Their aesthetic appeal and functional benefits make them a popular addition to patios.
Patios, on the other hand, are typically paved outdoor areas adjacent to a house, commonly constructed from concrete, brick, stone, or pavers. They provide a solid and relatively level surface for outdoor activities, such as dining, lounging, and entertaining. The existing patio surface becomes the foundation for a pergola, offering a convenient and often readily available base for construction.
Assessing the Existing Patio Structure
The first and perhaps most crucial step in determining the feasibility of building a pergola on a patio involves a thorough assessment of the existing patio structure. This assessment should focus on several key factors related to its stability, materials, and drainage.
Firstly, the patio's load-bearing capacity must be evaluated. A pergola, even a relatively lightweight one, will add considerable weight to the patio surface. If the patio was not initially designed to support substantial vertical loads, it may be necessary to reinforce it. Concrete patios, especially those reinforced with rebar, are generally better suited for supporting pergolas than patios made of loosely laid pavers or thin stone slabs. An engineer or experienced contractor can accurately assess the load-bearing capacity of the existing patio.
Secondly, the composition of the patio materials matters. Concrete is generally the most stable and durable option. Brick and stone patios can also be suitable, but their stability depends on the quality of the underlying base and the mortar used to bind the materials. Paver patios, while aesthetically pleasing, may require additional support due to the individual pavers' movement over time. If the patio is made of a material prone to shifting or cracking, it may be necessary to pour concrete footings for the pergola posts, independent of the existing patio surface. This approach isolates the pergola's weight distribution and prevents damage to the patio.
Thirdly, evaluating the patio's drainage is essential. A properly designed patio should have a slight slope to allow water to run off and prevent pooling. When a pergola is installed, it's crucial not to impede this drainage. The pergola's posts should not obstruct drainage channels or create areas where water can accumulate. If necessary, drainage modifications may be required to ensure proper water flow after the pergola is installed. This could involve adding small channels or adjusting the patio's slope slightly.
Finally, inspecting the patio for cracks, settling, or other signs of damage is vital. Any existing issues should be addressed before starting the pergola construction. Repairing cracks or leveling uneven areas will ensure a stable and secure base for the pergola. Ignoring pre-existing damage can lead to structural problems down the line, including instability of the pergola and further damage to the patio itself.
Understanding Local Building Codes and Permit Requirements
Before commencing any construction project, it is imperative to understand and comply with local building codes and permit requirements. These regulations vary significantly from one municipality to another and are put in place to ensure the safety and structural integrity of construction projects. Failing to obtain the necessary permits can lead to fines, delays, and even the forced removal of the pergola.
The specific codes and requirements related to pergola construction typically address factors such as the structure's height, size, location relative to property lines, and wind load resistance. Many jurisdictions consider pergolas to be accessory structures, and as such, they are subject to specific zoning regulations. These regulations may dictate setback requirements, meaning the minimum distance the pergola must be from property lines, fences, or other structures. Contacting the local building department is essential to obtain accurate information about these regulations.
Permit requirements often depend on the size and complexity of the pergola. Smaller, freestanding pergolas may not require a permit, while larger, attached structures typically do. The permit application process usually involves submitting detailed drawings of the proposed pergola, including its dimensions, materials, and construction methods. The building department will review these plans to ensure they comply with all applicable codes. In some cases, an inspection may be required during or after construction to verify that the pergola was built according to the approved plans.
Wind load requirements are a critical aspect of building codes, particularly in areas prone to high winds. Pergolas must be designed to withstand specific wind speeds without collapsing or sustaining damage. This often involves using sturdy materials, proper anchoring techniques, and ensuring the structure is adequately braced. In some regions, snow load requirements may also apply.
It's also essential to consider any homeowner association (HOA) rules that may apply. HOAs often have their own restrictions on outdoor structures, including pergolas. These restrictions may dictate the size, style, and color of the pergola. Obtaining HOA approval before starting construction is crucial to avoid potential conflicts and ensure compliance with community standards.
Choosing the Right Pergola Design and Materials
Selecting the appropriate pergola design and materials is crucial for ensuring both the aesthetic appeal and structural integrity of the structure. The design should complement the existing patio and surrounding landscape, while the materials should be durable, weather-resistant, and aesthetically pleasing.
Pergola designs are highly variable, ranging from simple, minimalist structures to elaborate, ornate designs. The choice of design depends on personal preference, the architectural style of the home, and the intended use of the space. A simple pergola with clean lines may be suitable for a modern home, while a more traditional design with curved beams and intricate details may complement a classic or Victorian-style house.
The size and shape of the pergola should be proportional to the patio. A pergola that is too large or too small can look out of place. Consider the amount of shade desired when determining the pergola's size. A larger pergola will provide more shade, while a smaller one will allow more sunlight to penetrate. The spacing of the slats or beams on the pergola roof also affects the amount of shade provided. Closely spaced slats offer denser shade, while widely spaced slats allow more sunlight to filter through.
The choice of materials is another critical consideration. Wood is a popular choice for pergolas due to its natural beauty and versatility. Common wood options include cedar, redwood, and pressure-treated lumber. Cedar and redwood are naturally resistant to decay and insects, making them excellent choices for outdoor structures. Pressure-treated lumber is also resistant to decay and insects but may require staining or painting to enhance its appearance. Metal is another option for pergola construction. Aluminum is lightweight, durable, and resistant to rust. Steel is stronger than aluminum but is also heavier and more prone to rust if not properly coated. Vinyl pergolas are also available, offering low maintenance and resistance to weather damage. However, vinyl may not have the same aesthetic appeal as wood or metal.
When selecting materials, it's essential to consider the local climate. In areas with heavy rainfall, rot-resistant materials like cedar or pressure-treated lumber are preferable. In areas with strong winds, sturdy materials like steel or reinforced wood are recommended. The chosen materials should also be compatible with the existing patio surface. For example, if the patio is made of natural stone, a pergola made of wood or natural-looking metal may be more aesthetically pleasing than a vinyl pergola.
Finally, consider the long-term maintenance requirements of the chosen materials. Wood pergolas require regular staining or painting to protect them from the elements and prevent decay. Metal pergolas may require occasional cleaning to remove rust or corrosion. Vinyl pergolas are relatively low maintenance and typically only require occasional cleaning with soap and water.
Securing the pergola to the patio is a crucial aspect of the installation process. The method of attachment depends on the type of patio and the design of the pergola. For concrete patios, the pergola posts can be anchored using concrete anchors or bolts. These anchors are embedded into the concrete and provide a secure connection for the posts. For paver patios, it may be necessary to remove some of the pavers and pour concrete footings for the posts. This provides a solid and stable base for the pergola and prevents the pavers from shifting or settling. In some cases, it may be possible to attach the pergola to the existing patio without pouring concrete footings, but this requires careful evaluation of the patio's stability and load-bearing capacity.
In summary, building a pergola on a patio is a viable project that can significantly enhance outdoor living spaces. By carefully assessing the existing patio, understanding local building codes, and selecting appropriate materials and designs, homeowners can successfully install a pergola that is both aesthetically pleasing and structurally sound. Attention to detail and adherence to best practices are essential for a successful outcome.

Pergola Placement Attaching Over A Deck Installing On Concrete Grass

How To Anchor A Pergola Concrete Hansø Home

How To Build A Pergola On Concrete Patio In Two Days 18 Steps With Pictures Instructables

How To Build A Pergola Diy Step By Guide Decks Com

Pergola Attached To The House Vs Freestanding Azenco Outdoor

Patio With Pergola Explore Modern Designs For Patios At Depot

Four Things You Should Consider Before Building Your Pergola

Build A Patio Pergola Attached To The House Houseful Of Handmade

How To Install A Pergola On Paver Patio At Home Sequoia Stonescapes

Pergola Placement Attaching Over A Deck Installing On Concrete Grass
Related Posts


