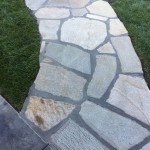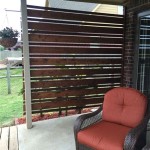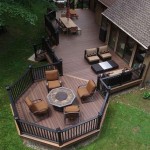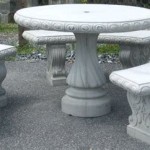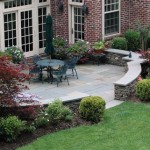Building A Shed Roof Over Patio: A Comprehensive Guide
Extending your living space outdoors is a common aspiration for homeowners. A patio provides an immediate area for relaxation and entertainment, but its usability can be significantly limited by weather conditions. Building a shed roof over a patio offers protection from sun, rain, and snow, effectively transforming it into a more versatile and comfortable outdoor room. This article outlines the key considerations and steps involved in constructing a durable and aesthetically pleasing shed roof over an existing patio.
Initial Planning and Considerations
Before commencing any construction, meticulous planning is essential. This stage involves assessing the existing patio, local building codes, and desired roof characteristics. Thorough planning minimizes potential problems and ensures a structurally sound and legally compliant final product.
The first step is to evaluate the patio itself. Determine its dimensions, material composition (concrete, pavers, etc.), and overall condition. The size of the patio will directly influence the size and design of the shed roof. The material composition is important because it will impact the methods used to anchor the support posts. The existing condition of the patio influences how much preparation may be needed, or whether sections may need to be repaired or replaced prior to construction.
A critical aspect of the planning phase involves researching local building codes and regulations. Most jurisdictions require permits for structures of this nature. Building codes dictate specific requirements related to structural integrity, materials, and setbacks from property lines. Ignoring these regulations could lead to fines, forced demolition, or other legal repercussions. Consult with your local building department to obtain the necessary permits and ensure compliance with all applicable codes. This could involve submitting detailed plans and undergoing inspections at various stages of construction.
Consider the intended use of the covered patio. Will it primarily be used for relaxing, dining, or entertaining? The answer to this question will help determine the required height, width, and overall design of the roof. Higher roofs provide better ventilation and a more spacious feel, while lower roofs offer more effective shade. Also consider the slope of the roof: steeper slopes shed water and snow more effectively, while shallower slopes may be more aesthetically pleasing in certain contexts. The selection of roofing materials will also depend on aesthetic preferences, climate, and budget considerations. Common choices include asphalt shingles, metal roofing, and polycarbonate panels.
Finally, it's advisable to consult with a structural engineer or experienced contractor during the planning phase. They can provide valuable insights regarding structural design, load-bearing capacity, and optimal construction techniques. Their expertise can help prevent costly mistakes and ensure the long-term stability of the shed roof.
Framing and Support Structure
The framing and support structure are the backbone of the shed roof. This section focuses on establishing a solid foundation and constructing a robust framework that can withstand the elements.
The initial step involves establishing a solid foundation for the support posts. The specific method will vary depending on the patio material and local building codes. If the patio is made of concrete, you may be able to anchor the posts directly to the concrete using heavy-duty concrete anchors. If the patio is made of pavers or other materials, you may need to excavate down to the soil and pour concrete footings to provide a stable base for the posts. The diameter and depth of the footings will be determined by the size and weight of the roof, as well as local soil conditions. Ensure that the footings are properly leveled and cured before proceeding with the post installation.
Once the foundation is prepared, install the support posts. These posts are typically made of pressure-treated lumber and should be of adequate size to support the weight of the roof. The spacing of the posts will depend on the design of the roof and the load-bearing capacity of the lumber. Attach the posts to the concrete footings or patio using appropriate hardware, ensuring they are plumb and properly aligned. Consider using post-base connectors that elevate the posts slightly above the concrete surface to prevent moisture damage.
After the posts are in place, construct the main beam or header that will span between the posts. This beam will support the rafters and distribute the roof load evenly across the posts. The size and type of lumber used for the beam will depend on the span and the weight of the roof. Securely attach the beam to the posts using lag screws, through bolts, or other approved fasteners. Ensure that the connections are strong and rigid to prevent sagging or movement.
Next, install the rafters. These are the sloping structural members that extend from the beam to the ledger board (attached to the house) or to a second beam if the roof is freestanding. The spacing and size of the rafters will depend on the span, roof slope, and roofing material. Common rafter spacing is 16 inches or 24 inches on center. Attach the rafters to the beam and ledger board (or second beam) using metal rafter ties or other approved connectors. Ensure that the rafters are parallel and evenly spaced.
Finally, install the sheathing over the rafters. This provides a solid surface for attaching the roofing material. Common sheathing materials include plywood or oriented strand board (OSB). Attach the sheathing to the rafters using nails or screws, ensuring that the edges are properly supported and that there are expansion gaps between the sheets.
Roofing and Finishing Touches
With the framing completed, the next step is to install the roofing material and add the finishing touches that will protect the structure and enhance its appearance.
Begin by installing a waterproof underlayment over the sheathing. This provides an extra layer of protection against water damage, even if the roofing material is compromised. Overlap the edges of the underlayment and secure it to the sheathing with staples or nails. The choice of underlayment will be dictated by local building codes or personal preference for synthetic underlayment over tar paper due to its superior waterproof qualities.
Install the chosen roofing material according to the manufacturer's instructions. If using asphalt shingles, start at the bottom edge of the roof and work your way up, overlapping each course of shingles to ensure a watertight seal. If using metal roofing, follow the manufacturer's recommendations for fastening and sealing the panels. If using polycarbonate panels, ensure that they are properly sealed and secured to prevent leaks and wind damage.
Install flashing around any penetrations in the roof, such as chimneys or vents. Flashing is a thin, waterproof material that is designed to prevent water from entering the roof structure. Properly installed flashing is crucial for preventing leaks and extending the life of the roof.
Add finishing touches to the shed roof, such as fascia boards, soffit, and trim. Fascia boards are installed along the edges of the roof to conceal the rafter tails and provide a clean, finished look. Soffit is installed under the eaves to provide ventilation and prevent moisture buildup. Trim can be added around windows, doors, and other architectural features to enhance the appearance of the structure.
Finally, apply a sealant or paint to all exposed wood surfaces to protect them from the elements. This will help to prevent rot, decay, and insect damage, extending the life of the shed roof. Choose a sealant or paint that is specifically designed for exterior use and that is compatible with the type of wood used in the construction.
These steps, if followed carefully, will aid in constructing a functional and aesthetically pleasing shed roof over an existing patio. Remember to consult with professionals and adhere to local building codes throughout the process.

Shed Roof Google Search Building A With Porch

Shed Roof Covered Porch In Mooresville

Shed Roof Patio Covers Gallery Highest Quality Waterproof In Dallas Plano And Surrounding Tx

Brainright Shed Addition Building A Backyard Patio House Roof

Shed Roof Covered Porch In Mooresville

Screened Porch W Shed Roof Backyard Project Plan 90012

How Much Does It Cost To Build A Roof Over My Deck Or Patio In Colorado

Hand Building A Timberframe Shed Deck Roof Ana White

Porch Roof Construction How To Build Designs Design Building A

Hand Building A Timberframe Shed Deck Roof Ana White
Related Posts

