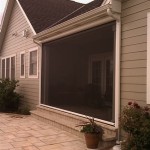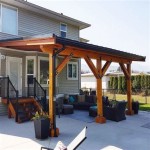Building A Roof Over My Patio: A Comprehensive Guide
Adding a roof over an existing patio is a significant home improvement project that can dramatically enhance the functionality and aesthetics of your outdoor living space. A covered patio provides protection from the elements, enabling year-round enjoyment regardless of weather conditions. This article explores the various considerations involved in constructing a patio roof, from planning and design to material selection and construction techniques.
Planning and Design Considerations
The initial phase of any construction project, including building a patio roof, involves meticulous planning and design. This stage determines the structural integrity, visual appeal, and overall success of the project. Several key factors must be considered before commencing any physical work.
First, assess the existing patio structure. Evaluate its dimensions, structural integrity, and existing load-bearing capacity. Understanding the foundation and supporting elements of the patio is crucial for ensuring the new roof integrates seamlessly and safely. If the existing patio is old or showing signs of wear, reinforcement or repairs may be necessary before adding the weight of a roof.
Next, determine the desired size and shape of the roof. Consider the intended use of the covered patio area. Will it primarily serve as a dining space, a lounging area, or a combination of both? The roof's size should be proportionate to the patio and adequately cover the intended activity zones. The shape of the roof can be customized to complement the existing architecture of the house and the overall landscape. Common shapes include gable, shed, hip, and flat roofs, each offering distinct aesthetic and functional characteristics.
Furthermore, define the desired style and aesthetic of the roof. The roof's design should harmonize with the architectural style of the house. Consider factors such as roof pitch, overhang, and detailing. A cohesive design will enhance the property's overall curb appeal and value. Obtain necessary permits and approvals. Building codes and regulations vary depending on location. Research local building codes and obtain the necessary permits before starting construction. This ensures compliance with safety standards and avoids potential legal issues down the line.
Finally, establish a realistic budget. Building a patio roof involves various costs, including materials, labor (if hiring professionals), permits, and potential unforeseen expenses. Develop a detailed budget that accounts for all anticipated costs. Obtain quotes from multiple contractors and suppliers to ensure competitive pricing. Consider prioritizing quality materials and workmanship to ensure the long-term durability and value of the project. A well-defined budget will help manage expenses and prevent overspending.
Material Selection and Structural Elements
The selection of appropriate materials is paramount for the structural integrity, longevity, and aesthetic appeal of the patio roof. Choosing the right materials involves considering factors such as durability, weather resistance, cost, and aesthetic compatibility with the existing structure.
For the roof framing, lumber is a common and versatile choice. Pressure-treated lumber is recommended for its resistance to rot and insect infestation. Consider using dimensional lumber of appropriate size and grade to ensure adequate structural support. Steel framing is another option, offering superior strength and durability. Steel frames are particularly suitable for larger spans or areas prone to high winds or heavy snow loads. However, steel framing generally comes with a higher initial cost compared to lumber.
Roofing materials are available in a wide variety of options. Asphalt shingles are a popular and affordable choice, offering good weather resistance and a wide range of colors and styles. Metal roofing is a durable and long-lasting option, known for its resistance to fire, wind, and hail. Metal roofs can be more expensive than asphalt shingles but offer a longer lifespan. Wood shingles or shakes provide a rustic and natural aesthetic. However, wood roofing requires regular maintenance to prevent rot and decay. Composite roofing materials are made from recycled materials and offer a combination of durability, weather resistance, and aesthetic appeal.
Consider the supporting columns or posts. These elements provide vertical support for the roof structure. Wood posts are a common choice, offering a natural and aesthetically pleasing appearance. Metal posts provide superior strength and durability. Concrete or brick columns provide a solid and substantial look. The choice of post material should complement the overall design of the patio and the house. Ensure the posts are properly anchored to the ground or patio slab to provide adequate stability.
Also consider the type of fasteners. Use high-quality fasteners that are appropriate for the chosen materials. Galvanized or stainless steel fasteners are recommended for their resistance to corrosion. Ensure the fasteners are of sufficient size and strength to securely connect the various structural elements. Properly installed fasteners are crucial for the overall structural integrity of the roof.
Construction Techniques and Safety Measures
The construction of a patio roof requires a systematic approach and adherence to safety guidelines. Proper construction techniques ensure the structural integrity and longevity of the roof, while safety measures protect workers and prevent accidents.
Start with accurate measurements and layout. Precise measurements are essential for ensuring the roof is square, level, and properly aligned. Use a tape measure, level, and square to accurately mark the locations of posts, beams, and rafters. Double-check all measurements before cutting any materials. An accurate layout is the foundation for a successful construction project.
When erecting the supporting posts, ensure they are plumb and properly anchored. Use a level to ensure the posts are vertical. Securely anchor the posts to the ground or patio slab using concrete footings or metal post anchors. The posts must be able to withstand the weight of the roof and wind loads. Properly installed posts are critical for the structural stability of the roof.
Install the beams and rafters. Beams are horizontal structural members that support the rafters. Rafters are sloping structural members that support the roofing material. Space the beams and rafters according to the building code requirements and the load-bearing capacity of the materials. Use proper fastening techniques to securely connect the beams and rafters to the posts and each other. A properly constructed frame ensures the roof can withstand various weather conditions.
Sheathing and roofing installation are also critical steps. Apply sheathing (such as plywood or OSB) over the rafters to create a solid surface for the roofing material. Secure the sheathing to the rafters using nails or screws. Install the roofing material according to the manufacturer's instructions. Overlap the roofing material properly to prevent water leaks. A properly installed roof provides protection from the elements and enhances the aesthetic appeal of the patio.
Prioritize safety at all times. Wear appropriate personal protective equipment (PPE) such as safety glasses, gloves, and a hard hat. Use caution when working at heights. Use ladders and scaffolding safely. Work with a partner whenever possible. Be aware of potential hazards such as electrical wires and underground utilities. Follow all safety guidelines and regulations to prevent accidents and injuries. A safe work environment is essential for a successful construction project. Furthermore, consider hiring a qualified contractor. If you lack the necessary skills or experience, consider hiring a qualified contractor to build the patio roof. A professional contractor can ensure the project is completed safely, efficiently, and to code. While hiring a contractor may increase the initial cost, it can save time, reduce stress, and ensure a high-quality finished product.
Finally, consider drainage. Proper drainage is crucial for preventing water damage to the patio roof and the surrounding area. Ensure the roof has a sufficient slope to allow water to drain away from the house. Install gutters and downspouts to collect and channel rainwater away from the foundation. Properly designed drainage systems will protect the patio roof and the surrounding structures from water damage, extending their lifespan and preventing costly repairs.

How Much Does It Cost To Build A Roof Over My Deck Or Patio In Colorado

Patio Cover Plans Build Your Or Deck

How To Build A Roof Over My Existing Deck Costs Designs
Building A Roof Over Deck What To Know Sponsored State Journal Com

Patio Cover Plans Build Your Or Deck

How To Build A Roof Over My Existing Deck Costs Designs

Learn How To Build A Patio Roof Under Your Existing Design Problems And Building Codes

Build A Roof On Your Deck To Enjoy Outdoor Space Regardless Of The Weather Building Pergola

How Much Does It Cost To Build A Roof Over My Deck 2024 Data

Patio Cover Plans Build Your Or Deck
Related Posts








