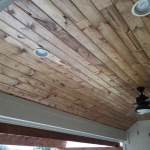Building a Free-Standing Patio Cover
A free-standing patio cover offers a welcome respite from the sun's glare and inclement weather, creating an inviting outdoor space for relaxation, gatherings, and dining. Building a free-standing patio cover can be a rewarding project for those with basic carpentry skills and a willingness to tackle a moderately challenging task. This article will provide a comprehensive guide to constructing a free-standing patio cover, outlining the essential steps and considerations involved.
Planning and Preparation
Before embarking on the construction process, meticulous planning is crucial. This involves determining the desired size, shape, and style of the patio cover, taking into account the dimensions of the patio and the surrounding landscape. Consider the materials you will use, such as wood, metal, or composite, and the desired aesthetic. Obtaining the necessary permits and ensuring compliance with local building codes should be a priority. Additionally, gathering the required tools and materials will streamline the construction process.
The following factors should be considered during the planning stage:
- Size and shape: The patio cover's dimensions should be suitable for the intended use and complement the overall design of the patio and surrounding area.
- Style: The chosen style should align with the architectural aesthetics of the house and enhance the overall appeal of the patio.
- Materials: The choice of materials should factor in durability, maintenance requirements, and budget considerations.
- Roofing: The roofing material should provide adequate weather protection and complement the overall style of the patio cover.
- Footings: Ensure the foundations are strong enough to support the structure and withstand environmental factors such as wind and snow.
Construction Steps
The construction of a free-standing patio cover typically involves the following steps:
1. Foundation and Framing
The first step is to excavate holes for the footings. The depth and size of these holes will depend on the structure's weight and local building codes. Concrete is poured into the holes, creating a solid foundation. Once the concrete sets, the framing begins, using pressure-treated lumber for the posts and beams. These components should be cut to size and securely fastened together using strong screws or bolts. The posts are set into the footings and anchored for stability.
2. Roofing
The chosen roofing material is applied next, based on the desired style and budget. Some common options include shingles, metal panels, or polycarbonate sheets. The roofing material is attached to the framing using appropriate fasteners, ensuring a secure and watertight seal. Depending on the chosen roofing material, additional support structures, such as rafters and joists, may be required.
3. Finishing Touches
Once the roofing is complete, the final finishing touches are applied. This may include adding decorative trim, attaching gutters and downspouts for rainwater management, and installing lighting fixtures. The patio cover can also be stained or painted to complement the surrounding landscape.
Safety and Considerations
Safety is paramount throughout the construction process. Ensuring that the structure is securely anchored and built to withstand local weather conditions is essential. It is also important to use appropriate personal protective equipment, such as gloves, safety glasses, and hard hats, to prevent injuries. When working with tools, be mindful of their proper use and maintenance. For complex projects, consider consulting with a professional contractor who can provide expertise and ensure the structure's integrity.
Building a free-standing patio cover is a project that requires thorough planning, attention to detail, and a commitment to safety. By following these steps and adhering to local building codes, homeowners can create a beautiful and functional outdoor space that enhances their home's appeal and provides ample enjoyment for years to come.

Building A Patio Cover Plans For An Almost Free Standing Roof

Building A Patio Cover Plans For An Almost Free Standing Roof

How To Build A Freestanding Patio Cover With Best 10 Samples Ideas Homivi Pátio De Quintal Pérgula Em Design Pátios

Patio Cover Plans Wood S Creative Builders

How To Build A Freestanding Patio Cover With Best 10 Samples Ideas Homivi Covered Design Plans

Solid Wood Patios Cover Kits Discover Ideas For Free Standing Patio Covers Pergola Depot

Patio Covers Pergolas Vulcan Design Construction

6 Free Pergola Plans Plus Pavilions Patios And Arbors Building Strong

Building A Patio Cover Plans For An Almost Free Standing Roof

Patio Roof Gazebo Construction Hometips Diy
Related Posts








