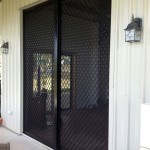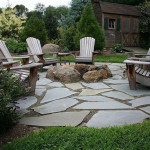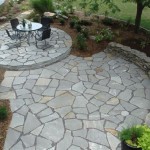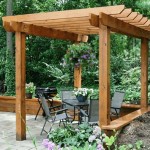```html
Building A Beautiful Brick Wall Around Your Patio (En Français: Construire Un Beau Mur De Briques Autour De Votre Patio)
Constructing a brick wall around a patio is a significant undertaking that can dramatically enhance the aesthetic appeal and functionality of an outdoor living space. A well-built brick wall provides privacy, defines the patio area, offers protection from wind, and adds architectural interest to the property. Careful planning, meticulous execution, and the use of appropriate materials are crucial for achieving a durable and visually pleasing result. This article details the key considerations and steps involved in building a beautiful brick wall around a patio.
Planning and Preparation: The Foundation of Success
Thorough planning is paramount before commencing any construction project. This phase involves defining the scope of the project, selecting the appropriate materials, and ensuring compliance with local building codes and regulations. Neglecting this initial phase can lead to costly errors and delays later on.
Defining the Scope: The first step is to determine the desired dimensions and style of the brick wall. Considerations include the height, length, and thickness of the wall. The height will influence the level of privacy and wind protection offered, while the length defines the perimeter of the patio space. The thickness of the wall will impact its structural integrity and stability. It's important to sketch out a detailed plan, including precise measurements and the intended location of any gates or openings in the wall. Furthermore, consider the overall aesthetic of the patio and the surrounding landscape to ensure the brick wall complements the existing design.
Material Selection: The choice of brick is a critical decision that affects both the appearance and durability of the wall. Bricks are available in a wide variety of colors, textures, and sizes. Select bricks that are suitable for outdoor use and resistant to weathering and freeze-thaw cycles, especially in climates with harsh winters. Mortar selection is equally important; choose a mortar mix specifically designed for bricklaying, ensuring it is compatible with the chosen brick type. The mortar provides the bonding agent that holds the bricks together and contributes to the wall's overall structural integrity. Additionally, determine the necessary quantities of brick, mortar, gravel, sand, and other materials to avoid running short during construction. It is always advisable to purchase slightly more materials than estimated to account for breakage and waste.
Permitting and Regulations: Before starting any construction work, it is imperative to check with local building authorities regarding permit requirements and zoning regulations. Many municipalities have specific rules governing the height, location, and construction methods of fences and walls. Failure to obtain the necessary permits can result in fines or even the requirement to dismantle the wall. Investigate local ordinances related to property line setbacks and easement restrictions to avoid encroachment issues. Furthermore, ensure that the proposed construction does not interfere with underground utilities or other infrastructure.
Laying the Foundation: Ensuring Structural Integrity
A solid and well-constructed foundation is essential for the long-term stability of any brick wall. A poorly constructed foundation can lead to cracking, leaning, and eventual collapse of the wall. The foundation should extend below the frost line to prevent heaving due to freezing and thawing of the ground. The depth of the frost line varies depending on the geographical location and climate.
Excavation: Begin by excavating a trench along the planned wall alignment. The width of the trench should be sufficient to accommodate the foundation, typically around 1.5 to 2 times the width of the brick wall. The depth of the trench should extend below the frost line, plus an additional layer for gravel base. Ensure the bottom of the trench is level and compacted to provide a stable base for the foundation.
Gravel Base: Pour a layer of gravel into the trench, typically 4 to 6 inches thick. This gravel layer provides drainage and prevents water from accumulating around the foundation, which can contribute to frost heave. Compact the gravel thoroughly using a hand tamper or a mechanical compactor. This ensures a uniform and stable surface for the concrete footing.
Concrete Footing: Pour a concrete footing on top of the gravel base. The footing should be reinforced with rebar to enhance its strength and prevent cracking. The dimensions of the footing will depend on the height and weight of the wall, but a typical footing is approximately 8 to 12 inches thick and extends several inches beyond the width of the wall on each side. Use wood forms to contain the concrete while it cures. Ensure the top of the footing is level and smooth. Allow the concrete to cure for at least 7 days before commencing bricklaying.
Bricklaying Techniques: Achieving a Professional Finish
Bricklaying is a skilled craft that requires precision and attention to detail. Proper bricklaying techniques are essential for achieving a structurally sound and aesthetically pleasing wall. Consistent mortar joints, accurate brick alignment, and careful attention to detail are crucial for a professional finish.
Mortar Mixing and Application: Mix the mortar according to the manufacturer's instructions. The mortar should be of a consistent consistency, typically resembling a thick paste. Avoid adding too much water, as this can weaken the mortar. Apply a generous layer of mortar to the top of the footing, ensuring it is evenly distributed. Use a trowel to create a furrow in the mortar bed, which will help to create a stronger bond with the first course of bricks.
Laying the First Course: The first course of bricks is the foundation for the entire wall, so it is crucial to ensure it is perfectly level and aligned. Use a level and a string line to guide the placement of the first course. Apply mortar to the end of each brick before placing it in position. Maintain consistent mortar joints between bricks, typically around 3/8 inch. Use a brick jointer to tool the mortar joints, creating a clean and uniform finish. Remove any excess mortar that squeezes out between the bricks.
Subsequent Courses: As you continue laying subsequent courses of bricks, stagger the joints to create a stronger and more visually appealing wall. This is typically achieved by using a "running bond" pattern, where each brick overlaps the bricks in the course below. Check the level and plumb of the wall frequently to ensure it is straight and vertical. Use a brick jointer to tool the mortar joints after each course. Periodically use a damp sponge to clean any excess mortar from the face of the bricks.
Weepholes: Incorporate weepholes into the wall at regular intervals, typically every 24 inches. Weepholes allow water to drain from the wall cavity, preventing moisture buildup and potential damage from frost heave. Weepholes can be created by omitting mortar from a few vertical joints in the bottom course of bricks.
Coping: The top of the wall should be finished with coping to protect it from the elements. Coping can be made from brick, stone, or concrete. The coping should be slightly wider than the wall to prevent water from running down the face of the brickwork. Install the coping with mortar, ensuring it is securely attached to the wall. Seal the joints between the coping and the brickwork with a waterproof sealant to prevent water penetration.
Curing and Cleaning: Allow the mortar to cure for at least 7 days before exposing the wall to heavy rain or other harsh conditions. During the curing process, keep the wall moist to prevent the mortar from drying out too quickly, which can weaken its strength. After the mortar has cured, clean the wall with a mild soap and water solution to remove any remaining mortar stains or dirt. Avoid using harsh chemicals or abrasive cleaners, as these can damage the brickwork.
```
Formal Garden With Hedges And Benches

How To Build A Brick Wall With Pictures Wikihow
:strip_icc()/100844541-8b70fdd565d24f5bb2227d95ca7eee7f.jpg?strip=all)
Build A Mortar Free Wall With Interlocking Retaining Blocks

50 Breathtaking Patio Designs For Backyards This Summer

How To Build A Brick Wall With Pictures Wikihow

The New Brick Patio Designs For Your Flooring Cute 25 Best Ideas About Paver On Backyard Pavers Design

How To Build A Paver Patio Young House Love

Benefits Of A Retaining Wall On Hillside Walls

How To Build A Brick Wall In Construction Site Step By

50 Best Brick Patio Ideas For Your Home Backyard
Related Posts








