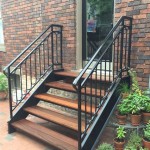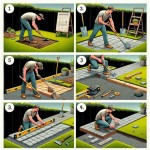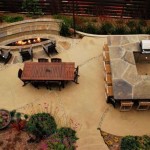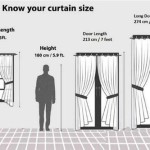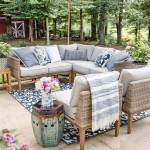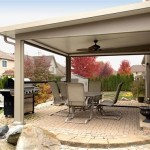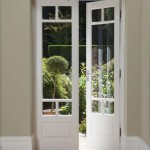```html
A-Frame Roof Over Patio: Design, Benefits, and Construction
An A-frame roof over a patio represents a stylish and functional architectural addition to a home. Characterized by its steeply angled sides that resemble the capital letter 'A', this roof style offers both aesthetic appeal and practical advantages for outdoor living spaces. Understanding the design considerations, benefits, and construction aspects of an A-frame patio roof is crucial for homeowners considering this upgrade.
The A-frame design is not a new concept; its roots trace back centuries, utilized in various building styles for its structural efficiency and ability to shed rain and snow effectively. Its application over a patio offers a unique combination of protection from the elements and an enhanced visual appeal that can significantly elevate the overall outdoor experience. Careful planning and professional execution are essential to ensure the A-frame patio roof blends seamlessly with the existing architecture and meets the specific needs of the homeowner.
Key Point 1: Design Considerations for an A-Frame Patio Roof
Designing an A-frame roof over a patio involves several critical considerations. The first is the size and shape of the patio itself. The A-frame structure should be proportionate to the patio's dimensions to ensure a balanced and aesthetically pleasing appearance. Overly large A-frames can overwhelm a small patio, while an undersized structure may not provide adequate coverage.
The pitch of the roof is another crucial design element. The pitch refers to the slope of the roof and is typically expressed as a ratio (e.g., 6/12, meaning the roof rises 6 inches for every 12 inches of horizontal run). Steeper pitches offer better water and snow runoff but can also create a more imposing visual profile. Shallower pitches, while less visually dominant, may not be as effective in shedding heavy precipitation. The optimal pitch depends on the local climate and the desired aesthetic.
Material selection plays a pivotal role in the design and functionality of the A-frame roof. Common roofing materials include asphalt shingles, wood shingles, metal roofing, and tile. Each material offers different advantages in terms of cost, durability, aesthetics, and maintenance requirements. For example, asphalt shingles are a cost-effective option with a wide range of colors and styles, while metal roofing provides superior durability and longevity. Wood shingles offer a natural and rustic look but require more frequent maintenance. The choice of material should complement the existing house architecture and withstand the prevailing weather conditions.
Integration with the existing structure is paramount. The A-frame roof should be seamlessly integrated with the house to create a cohesive architectural design. This may involve matching the roofing material, siding, and trim colors to the existing house. In some cases, the A-frame roof can be designed as an extension of the existing roofline, creating a more unified appearance. Proper flashing and sealing are crucial to prevent water damage at the junction between the A-frame roof and the house.
Ventilation is often overlooked but is a vital design consideration. Proper ventilation helps to prevent moisture buildup under the roof, which can lead to mold growth and structural damage. Vents can be incorporated into the eaves or ridge of the roof to allow for air circulation. In warm climates, ventilation can also help to reduce the temperature under the roof, making the patio more comfortable.
Finally, consider the structural support required for the A-frame roof. The structure needs to be strong enough to withstand wind loads, snow loads, and the weight of the roofing materials. This may involve using sturdy posts, beams, and rafters. The design should comply with local building codes and be approved by a qualified structural engineer.
Key Point 2: Benefits of Choosing an A-Frame Patio Roof
An A-frame roof over a patio offers numerous benefits that make it an attractive option for homeowners. One of the primary advantages is protection from the elements. The roof provides shade from the sun, shielding occupants from harmful UV rays and reducing the temperature on the patio. This allows for comfortable outdoor enjoyment even during hot summer days.
Furthermore, the A-frame roof provides protection from rain and snow, allowing the patio to be used year-round. Rainproofed patios extend the usability of the outdoor space, enabling activities such as dining, lounging, or entertaining regardless of weather conditions. This extends the living space of the home and enhances its overall value.
Aesthetic appeal is another significant benefit. The A-frame design adds a unique architectural element to the home, enhancing its curb appeal and creating a visually interesting outdoor space. The steep angles and clean lines of the A-frame create a sense of spaciousness and openness, making the patio feel more inviting and comfortable. The design can be customized to complement the existing architecture of the home, creating a cohesive and stylish look.
Increased property value is a potential benefit. By adding a functional and aesthetically pleasing outdoor living space, the A-frame patio roof can increase the overall value of the home. Buyers appreciate features that enhance outdoor living, making the home more attractive in the real estate market. The improved aesthetics and functionality of the patio can be a significant selling point.
Privacy is also enhanced by an A-frame patio roof. The roof provides a sense of enclosure and privacy, shielding the patio from the view of neighbors and passersby. This can be particularly important in densely populated areas where privacy is limited. The addition of lattice work or screens to the sides of the A-frame can further enhance privacy.
Finally, an A-frame roof can help to reduce energy costs. By providing shade during the summer months, the roof can help to keep the interior of the house cooler, reducing the need for air conditioning. This can lead to significant energy savings over time. The roof can also help to protect the house from wind and rain, reducing drafts and making the home more energy efficient.
Key Point 3: Construction and Installation of an A-Frame Patio Roof
The construction and installation of an A-frame patio roof require careful planning and execution to ensure a structurally sound and aesthetically pleasing result. The first step is to obtain the necessary permits and approvals from the local building department. This ensures that the construction meets all applicable building codes and regulations.
Next, the foundation for the A-frame structure must be prepared. This typically involves pouring concrete footings to support the posts that will hold up the roof. The footings should be deep enough to prevent frost heave and strong enough to support the weight of the structure. The posts should be securely anchored to the footings using metal connectors.
The frame of the A-frame roof is then constructed using lumber or engineered wood products. The size and spacing of the rafters and beams will depend on the size of the patio and the expected snow and wind loads. All lumber should be pressure-treated to prevent rot and insect damage. The connections between the rafters and beams should be strong and secure, using appropriate fasteners such as nails, screws, and bolts.
Once the frame is complete, the roofing material is installed. The roofing material should be installed according to the manufacturer's instructions to ensure a watertight seal. Flashing should be installed around any penetrations in the roof, such as chimneys or vents, to prevent water leakage. The edges of the roof should be properly trimmed and finished to create a clean and professional look.
Proper ventilation should be incorporated into the roof structure to prevent moisture buildup and mold growth. This can be achieved by installing vents in the eaves or ridge of the roof. The vents should be screened to prevent insects and animals from entering the roof space.
Finally, the A-frame roof should be inspected by a qualified building inspector to ensure that it meets all applicable building codes and regulations. Any deficiencies should be corrected before the roof is considered complete. Regular maintenance, such as cleaning the roof and gutters, will help to prolong the life of the roof and prevent damage.
The construction of an A-frame patio roof can be a complex project that requires specialized skills and knowledge. It is generally recommended to hire a qualified contractor with experience in this type of construction to ensure a successful outcome. A professional contractor will be able to handle all aspects of the project, from obtaining permits to completing the final inspection.
```
How To Build A Roof Over My Existing Deck Costs Designs

Should I Put Roof Over Deck

A Frame Patio Cover Rustic Dallas By Buildometry Houzz

Covered Patio A Frame Stained Cedar Beams

Diy Covered Patio P1 Building A Roof To Cover My Concrete Foundation Framing Roofing

Patio Project Framing And Roof Dimples Tangles

Deck With Covering A Frame Roof In Downingtown Pa Stump S Decks Porches

Building A Patio Step By Diy

Gable Patio Cover Backyard Remodel

10 Reasons To Cover Your Timber Frame Deck
Related Posts

