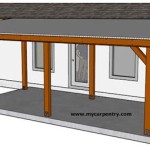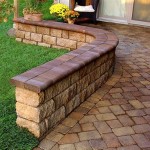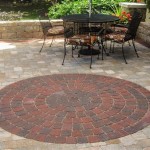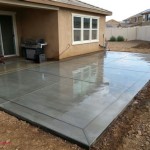How To Properly Slope A Paver Patio Floor
Installing a paver patio can significantly enhance the aesthetic and functional appeal of a residential outdoor space. A crucial aspect of a successful paver patio installation, often overlooked, is proper sloping. A properly sloped patio ensures efficient water runoff, preventing standing water, which can lead to a multitude of problems, including structural damage to the patio itself, as well as the foundation of adjacent structures. This article details the processes involved in correctly sloping a paver patio floor, addressing key considerations and providing practical guidelines.
Before even considering paver selection or base preparation, understanding the fundamental principles of patio sloping is paramount. The goal is to direct water away from buildings and vulnerable areas. The standard recommended slope is a minimum of 1/4 inch per foot (approximately 2%) away from any structure. This means that for every foot of patio distance extending away from the house, the patio surface should drop by 1/4 inch. While this is a typical guideline, specific situations may warrant a steeper slope. Factors such as the intensity and frequency of rainfall in the area, the type of soil present, and the presence of drainage solutions (e.g., French drains, surface drains) can influence the optimal slope.
It is essential to begin with a comprehensive site assessment. Evaluate the existing landscape, noting the natural drainage patterns, the proximity of the proposed patio to the house or other structures, and the type of soil. Clay soil, for example, drains poorly and may necessitate a steeper slope or the incorporation of additional drainage solutions. Identify any potential obstacles, such as tree roots, utility lines, or existing structures, that may need to be addressed before excavation begins. This initial assessment will inform the overall design and construction plan, ensuring that the patio is both aesthetically pleasing and functionally sound.
Planning the Slope and Drainage
Planning the slope and drainage effectively requires careful consideration of several factors. The primary is defining the drainage direction. Ideally, the patio should slope away from the house in all directions. However, logistical constraints or site-specific features may necessitate a single-directional slope. In such cases, ensure that the runoff is channeled to a designated drainage area, such as a garden bed, a swale, or a drainage system.
Accurately calculating the required slope is critical. Using the 1/4 inch per foot guideline, determine the total elevation drop needed for the patio. For example, a 10-foot wide patio should have a total elevation drop of 2.5 inches (10 feet x 0.25 inches/foot = 2.5 inches). This calculation will guide the excavation and base preparation processes.
Consider incorporating additional drainage features to enhance water management. French drains, consisting of perforated pipes surrounded by gravel, can effectively collect and redirect subsurface water. Surface drains, such as trench drains or channel drains, can capture surface runoff and prevent water from pooling on the patio surface. The choice of drainage solutions will depend on the specific site conditions and the volume of water expected.
When dealing with larger patios, breaking down the patio into sections and sloping each section individually can provide better control over water runoff. This is particularly important in areas with heavy rainfall. Creating multiple drainage paths ensures that water is efficiently dispersed, minimizing the risk of water damage.
Properly marking the desired slope before excavation is essential. This can be achieved using stakes, string lines, and a level. Drive stakes into the ground at regular intervals along the perimeter of the patio area. Use a level to ensure that the string lines are set at the correct elevation, reflecting the planned slope. These string lines will serve as a visual guide during the excavation and base preparation stages.
Base Preparation and Slope Creation
The foundation of a durable and properly sloped paver patio lies in meticulous base preparation. This involves excavation, compaction, and the creation of a stable, sloped base layer. The excavation depth will depend on the type of pavers used, the thickness of the base material, and the desired final elevation of the patio.
Begin by removing any topsoil, vegetation, and debris from the designated patio area. Excavate to the required depth, considering the thickness of the base material (typically 4-6 inches of gravel) and the bedding layer (typically 1 inch of sand). Remember to account for the slope during excavation. The depth of excavation should vary across the patio area, reflecting the planned slope.
After excavation, compact the subgrade thoroughly. A plate compactor is recommended for this purpose. Compaction ensures that the soil is stable and will not settle unevenly over time. Uneven settling can lead to depressions in the patio surface, disrupting the slope and creating areas where water can pool.
Next, install the base material, typically consisting of crushed gravel or compacted aggregate. Spread the gravel evenly across the excavated area, using a rake or shovel. Ensure that the base material is consistently thick throughout the patio area. Use a level and the previously established string lines to guide the grading process, ensuring that the base material is properly sloped.
Compact the base material in layers, using a plate compactor. Compacting in layers allows for more effective compaction and prevents voids from forming within the base. Check the slope frequently during compaction, making adjustments as needed to maintain the desired grade. This meticulous approach is crucial for creating a stable and properly sloped base.
Once the base material is compacted, install the bedding layer, typically consisting of sand. Spread the sand evenly across the base, using a screed board to create a smooth and level surface. Maintain the planned slope during this process. The sand layer should be approximately 1 inch thick. Avoid over-compacting the sand, as this can hinder drainage. The purpose of the sand is to provide a level surface for the pavers to rest on, not to contribute to the overall structural integrity of the patio.
Paver Installation and Maintaining Slope
With the base properly prepared and sloped, the installation of the pavers can begin. Careful attention to detail during paver installation is crucial for maintaining the planned slope and ensuring a level and aesthetically pleasing patio surface.
Start by laying the pavers along the outer edges of the patio area, following the planned pattern. Use a rubber mallet to gently set each paver into the sand bedding layer. Ensure that the pavers are level with each other and that they maintain the planned slope. Use a level frequently to check the slope and make adjustments as needed.
As you progress inwards, continue to lay the pavers in the desired pattern, maintaining the slope and ensuring that the pavers are level and properly aligned. Use paver spacers to maintain consistent joint widths between the pavers. Consistent joint widths contribute to the overall aesthetic appeal of the patio and facilitate proper drainage.
After all the pavers have been laid, use a plate compactor with a protective pad to compact the entire patio surface. This will help to settle the pavers into the sand bedding layer and ensure that they are firmly seated. The protective pad will prevent damage to the paver surface during compaction.
Once compaction is complete, sweep joint sand into the joints between the pavers. The joint sand helps to stabilize the pavers and prevent them from shifting. Sweep the sand thoroughly to ensure that all joints are completely filled.
After the initial application of joint sand, water the patio surface lightly. This will help to settle the sand and compact it further. Repeat the process of sweeping in joint sand and watering as needed until the joints are completely filled and stable.
Regular maintenance is essential for preserving the slope and preventing water from pooling on the patio surface. Periodically inspect the patio for signs of settling, shifting pavers, or clogged joints. Repair any damaged or displaced pavers promptly. Clear any debris, such as leaves or dirt, from the patio surface and joints. This will ensure that water can drain freely and prevent the buildup of moisture, which can lead to algae growth or structural damage.
By carefully planning the slope, meticulously preparing the base, and paying close attention to detail during paver installation, a paver patio that is both aesthetically pleasing and functionally sound can be successfully constructed. Proper sloping is not merely an aesthetic consideration; it is a crucial element of a durable and long-lasting patio that will provide years of enjoyment.

How To Prep Lay A Base For Pavers Western Interlock

How To Level The Ground For Pavers 15 Steps With Pictures

How Do I Slope A Patio Toward One Of Its Corners Home Improvement Stack Exchange

How To Measure Slope For Paver Patio S Pavers
Paver Patio Slope Diy Home Improvement Forum

All The Basics Of How To Screed Lay A Paver Patio

How To Finish Retaining Wall For A Paver Patio On Sloping Ground Home Improvement Stack Exchange

How To Level The Ground For Pavers 15 Steps With Pictures

Your Guide To Installing A Paver Patio On Slope West Hills Masonry

Paving A Patio How To Lay Pavers For Diy
Related Posts








