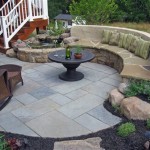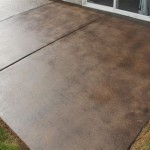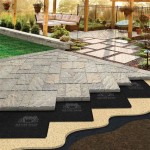How to Build a Brick Patio on Sloped Yards
Constructing a brick patio on a sloped yard presents unique challenges compared to building on level ground. However, a properly planned and executed project can transform an unusable slope into an attractive and functional outdoor living space. This article outlines the necessary steps, materials, and considerations for building a durable and aesthetically pleasing brick patio on a sloped landscape.
The primary objective is to create a stable, level surface that can support the brick pavers and withstand the forces of gravity and erosion. This is typically achieved through a combination of excavation, retaining structures, and proper drainage. Careful attention to these aspects is crucial for the patio's longevity and overall success.
Planning and Design Considerations
Before commencing any physical work, a thorough planning stage is paramount. This involves assessing the slope, determining the desired patio size and shape, and selecting appropriate materials. Consider the existing landscape, drainage patterns, and potential obstacles such as tree roots or utility lines.
Begin by accurately measuring the slope of the yard. This will help determine the amount of excavation required and the height of any retaining walls. A simple method involves using a level and a measuring tape. Place the level on a straight board, ensuring it is perfectly level. Measure the distance from the end of the board to the ground. This measurement, along with the length of the board, can be used to calculate the slope using basic trigonometric principles or online slope calculators.
Sketch out the proposed patio design, taking into account the natural features of the yard. Consider integrating existing trees or shrubs into the design, or planning for future landscaping. The shape of the patio should complement the surrounding environment and provide the desired functionality, whether it's for dining, lounging, or entertaining.
Choosing the right brick pavers is another important consideration. Pavers come in various sizes, colors, and textures. Select pavers that are durable, weather-resistant, and aesthetically pleasing. Clay brick pavers are a popular choice due to their natural appearance and long lifespan. Concrete pavers are another option, offering greater design flexibility and often lower cost. Consider the overall style of your house and garden when making your selection.
Proper drainage is critical to prevent water from pooling on the patio surface or undermining the base. Incorporate a drainage system into the design, such as a French drain or a surface drainage channel. The drainage system should effectively divert water away from the patio and prevent water damage.
In some cases, local building codes may require permits for constructing a patio, especially if retaining walls are involved. Check with your local building department to determine if any permits are necessary before starting the project.
Excavation and Base Preparation
The excavation process involves removing soil to create a level base for the patio. This is a labor-intensive task, especially on a sloped yard, but it is essential for ensuring a stable and even surface.
Begin by marking the perimeter of the patio using stakes and string. Use a line level to ensure the string is level. This will serve as a guide for the excavation process. Remove the topsoil and any vegetation within the marked area. Excavate the soil to the required depth, taking into account the thickness of the base materials and the brick pavers.
The base typically consists of several layers, each serving a specific purpose. The first layer is usually a layer of compacted gravel, which provides a stable foundation and facilitates drainage. The gravel should be spread evenly and compacted using a plate compactor. This will ensure a solid and level base.
On top of the gravel layer, add a layer of sand. The sand layer acts as a leveling bed for the brick pavers. It should be spread evenly and screeded to create a smooth and consistent surface. Use a screed board to level the sand, ensuring it is perfectly even before laying the pavers.
For sloped yards, retaining walls may be necessary to create level terraces. Retaining walls can be constructed from various materials, such as concrete blocks, natural stone, or treated lumber. The design and construction of retaining walls should be engineered to withstand the pressure of the soil and prevent collapse. It is often advisable to consult with a structural engineer or experienced contractor for guidance on retaining wall construction.
When building retaining walls, ensure proper drainage behind the walls. Install drainage pipes and gravel to allow water to escape and prevent hydrostatic pressure from building up. This will help prolong the life of the retaining walls and prevent them from cracking or collapsing.
Laying the Brick Pavers and Finishing Touches
Once the base is properly prepared, the next step is to lay the brick pavers. This is a meticulous process that requires careful attention to detail. Use a pattern that complements the design of the patio and ensures a stable and aesthetically pleasing surface.
Start by laying the pavers along the edges of the patio, using a string line as a guide. This will establish a straight and even border. Work your way inward, laying the pavers in the chosen pattern. Use a rubber mallet to gently tap the pavers into place, ensuring they are level and flush with each other.
Maintain consistent spacing between the pavers. This can be achieved by using spacers or by eye. A consistent spacing will create a uniform and professional look. If necessary, cut the pavers to fit around obstacles or along the edges of the patio. A brick splitter or a wet saw can be used for cutting pavers.
After all the pavers have been laid, sweep sand into the joints between the pavers. This will help lock the pavers in place and prevent them from shifting. Use a broom to sweep the sand evenly across the surface, filling all the joints. Water the patio lightly to help settle the sand.
Once the sand has settled, add another layer of sand to fill any remaining voids. Sweep the surface again to ensure all the joints are completely filled. This process may need to be repeated several times to achieve optimal results.
Finally, compact the pavers using a plate compactor with a rubber mat attachment. This will help seat the pavers firmly into the base and create a smooth and even surface. The rubber mat will protect the pavers from damage during compaction.
Once the patio is complete, consider adding finishing touches such as edging, landscaping, or outdoor furniture. Edging can be used to define the perimeter of the patio and prevent the pavers from shifting. Landscaping can enhance the beauty of the patio and create a more inviting outdoor space.
Regular maintenance is essential to keep the patio in good condition. Sweep the patio regularly to remove debris and prevent weeds from growing in the joints. Occasionally, power wash the patio to remove dirt and stains. Inspect the patio for any signs of damage, such as cracks or loose pavers, and repair them promptly.

Part 1 How To Build A Paver Patio On Slope And Prevent Soil Erosion

Paver Patio Slope

Paver Patio On A Slope Outdoor Living Tip Of The Day

How To Improve A Sloped Backyard With Grading And Clay Pavers

Block Patio Slope Question Doityourself Com Community Forums

How To Make The Most Of Your Sloped Yard Full Circle Land Design

Block Patio Slope Question

Part 5 How To Build A Paver Patio On Slope And Prevent Soil Erosion 1yr Later

What Are The Secrets To Working With A Sloped Backyard American Paving Design
Building Paver Patio On Slope Pics Lawn Care Forum
Related Posts








