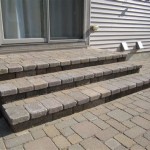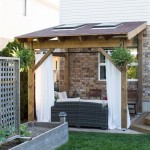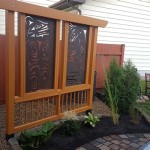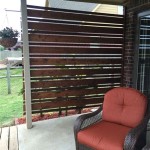Simple Roof Over My Patio: Exploring Options and Considerations
Adding a roof over a patio can significantly enhance outdoor living spaces. It provides protection from the elements, extends the usability of the patio throughout the year, and can increase the overall value of a property. Various options exist for creating a simple patio roof, each with its own set of advantages, disadvantages, and associated costs. This article explores these options, offering insights into the factors to consider when planning and implementing a patio roofing project.
Understanding the Benefits of a Patio Roof
A patio roof offers numerous advantages beyond mere aesthetics. One of the primary benefits is protection from the sun. Excessive sun exposure can lead to discomfort, sunburn, and potential health risks. A roof provides shade, allowing individuals to enjoy the patio during the hottest parts of the day. Furthermore, a roof protects patio furniture from sun damage, extending its lifespan and preventing fading.
Rain protection is another significant advantage. A covered patio allows for continued outdoor use even during inclement weather, enabling social gatherings, outdoor dining, or simply relaxing in the fresh air regardless of rainfall. It also shields patio surfaces from water damage, preventing the growth of mold and mildew, and minimizing the need for constant cleaning and maintenance.
Beyond weather protection, a patio roof can enhance the overall comfort and usability of the outdoor space. It can create a more defined outdoor living area, making it feel like an extension of the home. This can be particularly beneficial for those who enjoy entertaining or spending time outdoors but are limited by weather conditions. A patio roof can also provide a degree of privacy, shielding the patio from the view of neighbors or passing traffic.
Exploring Different Types of Simple Patio Roofs
Numerous options exist for constructing a simple patio roof, each characterized by different materials, designs, and structural requirements. The choice depends on budget, aesthetic preferences, and the existing structure of the house.
Attached Patio Covers: These structures are directly connected to the house, typically supported by the existing exterior wall and posts or columns. An attached patio cover can be a cost-effective option as it leverages the structural support of the existing building. Common materials include wood, aluminum, and composite materials. The roof style can range from simple flat roofs to gabled or pitched designs, depending on the architectural style of the house and the desired aesthetic.
Freestanding Patio Covers: As the name suggests, these structures are independent of the house and stand alone on their own posts or columns. Freestanding patio covers offer greater flexibility in terms of placement and design. They can be located anywhere in the yard and can be custom-designed to suit specific needs and preferences. Freestanding structures often require more extensive foundations and may be more expensive to construct than attached covers.
Pergolas: While not technically a solid roof, a pergola provides partial shade and a decorative architectural element. Pergolas consist of vertical posts supporting a framework of beams and rafters. The spacing between the rafters can be adjusted to control the amount of sunlight that filters through. Pergolas can be constructed from wood, metal, or vinyl and can be customized with climbing plants or fabric covers for added shade and privacy.
Awnings: Awnings are fabric or metal coverings that extend from the house to provide shade and protection from the sun and rain. Awnings can be retractable or fixed, depending on the desired level of adjustability. Retractable awnings offer the flexibility to adjust the amount of shade and sunlight as needed, while fixed awnings provide constant protection. Awnings are a relatively inexpensive and easy-to-install option for creating a simple patio roof.
Shade Sails: Shade sails are fabric canopies that are suspended between multiple anchor points to create a shaded area. Shade sails are a modern and stylish option for providing sun protection on a patio. They are available in a variety of shapes, sizes, and colors, and can be easily customized to suit specific needs and preferences. Shade sails are relatively inexpensive and easy to install, making them a popular choice for creating a simple patio roof.
Gazebos: A gazebo is a freestanding, often octagonal or hexagonal, structure with a roof. Gazebos provide full coverage from the elements and can create a focal point in the yard. They are typically constructed from wood or metal and can be customized with screens, windows, or doors. Gazebos are a more substantial investment than other patio roof options, but they offer a high level of comfort and usability.
Key Considerations for Planning a Patio Roof Project
Planning a patio roof project involves careful consideration of various factors to ensure a successful outcome. These factors include local building codes and permits, structural integrity, material selection, design considerations, and cost estimations.
Building Codes and Permits: Before commencing any construction, it is crucial to check local building codes and obtain the necessary permits. Building codes regulate the safety and structural integrity of buildings, and permits ensure that the project complies with these regulations. Failure to obtain the required permits can result in fines, delays, and even the removal of the structure.
Structural Integrity: The patio roof must be structurally sound and capable of withstanding wind, rain, snow, and other environmental factors. The load-bearing capacity of the supporting structure, whether it is the existing house or freestanding columns, must be adequate to support the weight of the roof. A structural engineer may need to be consulted to ensure the safety and stability of the structure.
Material Selection: The choice of materials significantly impacts the appearance, durability, and cost of the patio roof. Wood is a natural and aesthetically pleasing option, but it requires regular maintenance to prevent rot and insect damage. Aluminum is a lightweight and durable material that is resistant to rust and corrosion. Composite materials, such as vinyl or fiberglass, offer a low-maintenance alternative to wood. The roofing material can range from asphalt shingles to metal roofing to polycarbonate panels, depending on the desired level of protection and aesthetics.
Design Considerations: The design of the patio roof should complement the architectural style of the house and the surrounding landscape. Factors to consider include the roof style (flat, gabled, pitched), the size and shape of the roof, and the placement of supporting columns. The design should also take into account the desired level of shade and privacy, as well as the potential for adding lighting, fans, or other amenities.
Cost Estimations: Estimating the cost of a patio roof project is essential for budgeting and planning purposes. The cost will vary depending on the size and complexity of the project, the materials used, and the labor costs. It is advisable to obtain multiple quotes from different contractors to compare prices and services. Consider additional costs such as site preparation, permit fees, and landscaping.
DIY vs. Professional Installation: Deciding whether to undertake the project as a DIY endeavor or hire a professional installer depends on skills, time availability, and budget. While DIY projects can save on labor costs, they require significant time, effort, and technical expertise. Professional installers have the experience, tools, and insurance to complete the project safely and efficiently. It is important to weigh the pros and cons of each option before making a decision.
Maintenance Requirements: Once the patio roof is installed, it is important to establish a regular maintenance schedule to prolong its lifespan and prevent damage. Wood structures should be inspected regularly for rot and insect damage and treated with preservatives as needed. Aluminum and composite structures should be cleaned periodically to remove dirt and debris. The roof should be inspected for leaks and damage, and repairs should be made promptly. Proper maintenance will help to ensure that the patio roof provides years of enjoyment.
Integrating with Landscaping: A patio roof should be seamlessly integrated with the surrounding landscape to create a cohesive and attractive outdoor living space. Consider incorporating plants, trees, and other landscaping elements around the patio to create a natural and inviting atmosphere. Climbing plants can be trained to grow on the supporting columns or rafters of the patio roof, adding shade and visual interest. Lighting can be used to highlight the patio and landscaping, creating a warm and inviting ambiance at night.
Through careful planning and consideration of these factors, homeowners can successfully add a simple roof over their patio, creating a comfortable, functional, and aesthetically pleasing outdoor living space.

Diy Turning A Concrete Slab Into Covered Deck Catz In The Kitchen

Patio Cover Plans Build Your Or Deck

How To Build A Diy Covered Patio

How To Build A Clean N Simple Porch Roof Part 1 Of 2

Patio Cover Plans Build Your Or Deck

Budget Friendly Diy Patio Cover

How To Build A Roof Over Deck Complete Guide Decks Com

36 Patio Cover Ideas That Make Outdoor Living A Breeze Architectural Digest

Building A Patio Cover Plans For An Almost Free Standing Roof

Diy Turning A Concrete Slab Into Covered Deck Catz In The Kitchen
Related Posts








