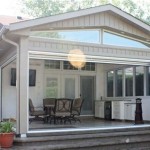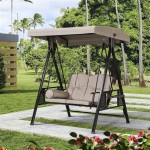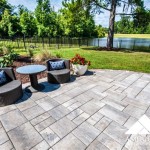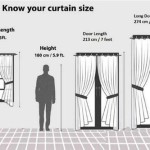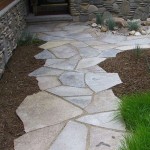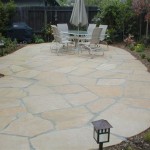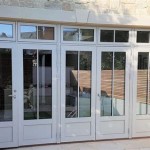Cost To Build Shed Roof Over Patio Slabs
Adding a shed roof over existing patio slabs can significantly enhance outdoor living spaces, providing protection from the elements and increasing the usability of the patio throughout the year. This project, however, involves careful planning and cost considerations. The overall cost hinges on several factors, including the size of the patio, materials used, complexity of the design, and whether professional labor is employed.
Understanding the various cost components involved is crucial for accurate budgeting and project management. This article will delve into the different elements influencing the cost to build a shed roof over patio slabs, providing a comprehensive overview to assist in making informed decisions.
Key Cost Factors: Materials
The selection of materials is a primary driver of the overall cost. The framing material, roofing material, and supporting posts will collectively determine a significant portion of the expense.
Framing Materials: The most common choices for framing are wood and metal. Wood is generally more affordable, particularly pressure-treated lumber designed for outdoor use. Pressure-treated lumber resists rot and insect infestation, making it suitable for long-term outdoor applications. However, wood requires regular maintenance, such as staining or painting, to further protect it from the elements. Metal framing, typically steel or aluminum, offers superior durability and requires less maintenance than wood. However, metal framing is significantly more expensive, especially considering the potential need for professional welding and fabrication.
The specific type of wood selected further impacts the cost. Pine is a cost-effective option but is less durable than cedar or redwood. Cedar and redwood offer natural resistance to decay and insects, resulting in a longer lifespan and reduced maintenance requirements. These premium wood options come at a higher price point.
Roofing Materials: Roofing material choices range from asphalt shingles to metal roofing, polycarbonate panels, and even wood shakes. Asphalt shingles are the most economical option, providing adequate weather protection and a relatively simple installation process. However, asphalt shingles have a shorter lifespan compared to other materials and may require replacement sooner. Metal roofing offers excellent durability and longevity, lasting for decades with minimal maintenance. Metal roofing is more expensive upfront but can prove more cost-effective in the long run due to its extended lifespan and reduced maintenance needs. Polycarbonate panels offer a lightweight and translucent roofing solution, allowing natural light to filter through. These panels are relatively easy to install but may not provide the same level of insulation or weather protection as other roofing materials.
Support Posts: The support posts are essential for providing structural support for the shed roof. Common choices include wood posts, metal posts, and concrete piers. Wood posts, similar to framing materials, are generally the most affordable option, particularly pressure-treated lumber. Metal posts offer greater strength and durability but come at a higher cost. Concrete piers provide a solid and stable foundation for the posts, especially in areas prone to high winds or seismic activity. Concrete piers require excavation and concrete pouring, adding to the overall cost.
Fasteners & Connectors: The cost of fasteners, connectors, and hardware can also add up. Using high-quality, weather-resistant screws, bolts, and brackets is crucial for ensuring the structural integrity of the shed roof and preventing premature failure due to corrosion or weathering.
Key Cost Factors: Labor
Labor costs constitute a significant portion of the overall project expense, especially if professional contractors are hired. The complexity of the design, the size of the structure, and the contractor's rates all influence the labor cost.
DIY vs. Professional Installation: Opting for a do-it-yourself (DIY) approach can save on labor costs but requires sufficient skills, time, and tools. Building a shed roof involves structural engineering, carpentry, and roofing expertise. If unfamiliar with these skills, it is advisable to hire a professional contractor. Improper installation can compromise the structural integrity of the roof, leading to costly repairs or even collapse.
Contractor Rates: Contractor rates vary depending on location, experience, and the complexity of the project. Obtaining multiple quotes from different contractors is essential for comparing prices and finding the best value. Be sure to check the contractor's credentials, insurance, and references before hiring. It is also important to have a written contract outlining the scope of work, payment terms, and project timeline.
Permitting & Inspections: Building permits are often required for constructing a shed roof, and the cost of permits varies depending on local building codes. In addition to permit fees, there may be inspection fees associated with ensuring the project complies with building regulations. Professional contractors typically handle the permitting process, which can save time and effort.
Site Preparation: Site preparation may involve clearing the area, leveling the ground, and pouring concrete footings for the support posts. These tasks can add to the labor cost, especially if the site is uneven or requires extensive excavation.
Key Cost Factors: Design and Complexity
The design and complexity of the shed roof significantly impact the overall cost. A simple lean-to design is generally more affordable than a more elaborate gable or hip roof.
Size and Span: The size of the patio and the span of the roof directly correlate with the amount of materials required and the labor involved. A larger patio requires more framing lumber, roofing materials, and support posts, increasing the material cost. A wider span may necessitate stronger and more expensive structural components to ensure adequate support.
Roof Pitch: The roof pitch, or the angle of the roof, also affects the cost. A steeper roof pitch requires more roofing materials and can be more challenging to install, increasing the labor cost. A shallower roof pitch may require specialized roofing materials to prevent water leakage.
Attached vs. Detached: Whether the shed roof is attached to the house or a detached structure affects the complexity and cost. An attached roof requires careful consideration of the existing structure and may involve additional work to ensure proper integration and weather sealing. A detached roof is generally simpler to construct but requires additional support posts and foundations.
Additional Features: Adding features such as gutters, downspouts, lighting, or electrical outlets will increase the overall cost. Gutters and downspouts are essential for directing rainwater away from the patio and preventing water damage. Lighting and electrical outlets can enhance the functionality and usability of the covered patio, but they require electrical wiring and professional installation.
Material Waste: Waste is inherent in any construction project. Accurately estimating material needs and minimizing waste can help control costs. Purchasing materials in bulk can often result in cost savings, but it is essential to ensure that the materials are stored properly to prevent damage or deterioration.
Hidden Costs: It is important to factor in potential hidden costs, such as unexpected repairs, delays due to weather, or changes to the design. Adding a contingency fund of 10-15% of the total project cost is advisable to cover unforeseen expenses.
DIY Risks: While DIY can save money, it also carries risks. Incorrect measurements, improper installation, or failure to comply with building codes can lead to costly mistakes and require professional intervention to rectify. Thoroughly researching and understanding the project requirements before embarking on a DIY approach is crucial.
Long-Term Costs: Consider the long-term costs associated with maintenance and repairs. Selecting durable materials and ensuring proper installation can minimize the need for future repairs and reduce the overall cost of ownership over time. Regular maintenance, such as cleaning gutters and inspecting the roof for damage, is essential for prolonging the lifespan of the shed roof.
By carefully considering these cost factors and planning the project meticulously, it is possible to build a shed roof over patio slabs that provides lasting value and enhances the outdoor living space.

How Much Does It Cost To Build A Roof Over My Deck Or Patio In Colorado

How Much Does It Cost To Build A Roof Over My Deck Or Patio In Colorado

How Much Does Adding A Roof Over Patio Cost 2025 Today S Homeowner

How Much Does Adding A Roof Over Patio Cost 2025 Today S Homeowner

How Much Does Adding A Roof Over Patio Cost 2025 Today S Homeowner

How Much Does A Patio Or Roof Deck Cost 2025

How To Build A Roof Over Deck Complete Guide Decks Com

What Is The Average Cost Of Building A Patio Cover Hinkle Outdoor Living

How To Build A Metal Roof Covered Patio Step By Guide

Covered Patio Cost To Build Fixr
Related Posts

