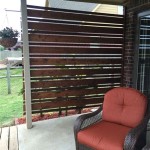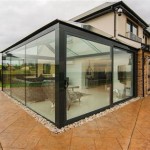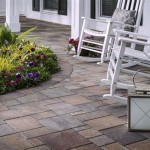How To Put A Roof Over Your Patio
Adding a roof over a patio significantly enhances its usability and value. It creates a comfortable outdoor living space, shielded from intense sunlight, rain, and snow. Before embarking on this project, thorough planning and understanding of the various options are crucial. This article outlines the key steps involved in putting a roof over your patio, covering design considerations, structural requirements, material choices, and essential construction techniques.
Planning and Design Considerations
The initial phase involves carefully considering the design and how it integrates with the existing structure. The style of the patio roof should complement the architectural style of the house. Consider the roof’s pitch, shape, and overall aesthetic to ensure a cohesive look. Examine the existing patio and assess its suitability for supporting a roof structure. The size and shape of the patio will dictate the required dimensions and materials.
It is crucial to obtain necessary building permits before starting any construction. Local building codes dictate specific requirements for structures such as patio roofs, including setbacks, height restrictions, and structural load-bearing capacities. Failing to comply with these regulations can result in fines and require costly modifications. Consult with local building authorities to understand the permit process and specific requirements for your project.
Consider the intended use of the covered patio. Will it be primarily for dining, lounging, or entertaining? This will influence the design choices, such as the placement of support posts, the desired amount of shade, and the need for electrical outlets or lighting. Plan for adequate ventilation to prevent the buildup of heat and humidity, especially in warmer climates. Consider incorporating ceiling fans or vents to promote airflow.
Evaluate the impact of the roof on natural light entering the adjacent rooms of the house. A solid roof can significantly reduce the amount of sunlight, so consider using translucent or transparent roofing materials, such as polycarbonate panels, to allow some light to pass through. Skylights can also be incorporated to brighten the space and adjacent rooms.
Drainage is a critical aspect of patio roof design. Ensure that the roof has adequate slope to direct rainwater away from the house and patio. Install gutters and downspouts to collect and channel the water to appropriate drainage points. Consider the impact of increased water runoff on the surrounding landscape and take steps to prevent erosion or water damage.
Structural Requirements and Support Systems
The structural integrity of the patio roof is paramount for safety and longevity. The support system must be able to withstand the weight of the roof, as well as wind, snow, and other environmental loads. Typical support systems include posts, beams, and rafters, all of which must be sized appropriately to carry the required loads. The selection of materials for these structural components will greatly influence the structural strength, durability, and aesthetic appeal.
Posts are vertical supports that transfer the weight of the roof to the ground. They are typically made of wood, steel, or concrete. The spacing and size of the posts depend on the size and weight of the roof. Proper footings are essential for providing a stable base for the posts. The footings should extend below the frost line to prevent movement due to freezing and thawing. The size and design of the footings should be in accordance with local building codes and engineering recommendations.
Beams are horizontal structural members that span between the posts and support the rafters. They are commonly made of wood or steel. The size and spacing of the beams depend on the span and the load they must carry. Consider using laminated veneer lumber (LVL) or engineered lumber for beams, as these materials offer greater strength and stability than traditional lumber. Steel beams offer exceptional strength and are suitable for larger spans, but they require specialized welding and installation techniques.
Rafters are sloping structural members that support the roofing material. They are typically made of wood and spaced at regular intervals. The spacing and size of the rafters depend on the type of roofing material and the snow load in your area. Ensure that the rafters are securely attached to the beams using appropriate fasteners, such as nails, screws, or metal connectors. Install hurricane ties or other wind-resistant connectors in areas prone to high winds.
Connecting the patio roof to the house requires careful attention to detail. Avoid directly attaching the roof to the house’s existing roof structure, as this can compromise the integrity of the house’s roof. Instead, consider attaching a ledger board to the house wall, which serves as a support for the patio roof rafters. The ledger board should be securely fastened to the wall studs or foundation using lag screws or through bolts. Flashings should be installed to prevent water from entering the house at the point where the patio roof meets the wall.
Material Selection and Construction Techniques
Choosing the right materials for the patio roof is crucial for its durability, appearance, and cost-effectiveness. Several roofing options are available, each with its own advantages and disadvantages. Wood, metal, composite materials, and plastic are common choices for the framing and posts. The specific roofing materials vary from shingles and tiles to metal sheeting and polycarbonate panels.
Wood is a popular choice for patio roof framing due to its affordability, availability, and ease of use. Pressure-treated lumber is recommended for posts and beams to resist rot and insect damage. Cedar and redwood are naturally resistant to decay and can be used for roofing trim and decorative elements. However, wood requires regular maintenance, such as staining or painting, to protect it from the elements.
Metal roofing offers excellent durability and longevity. Metal roofing materials are resistant to fire, rot, and insect damage. They are available in a variety of colors and styles to complement any architectural design. However, metal roofing can be more expensive than other options, and it may require specialized tools and skills for installation. Consider using insulated metal panels to reduce noise and improve energy efficiency.
Composite roofing materials, such as asphalt shingles or synthetic shakes, offer a balance of affordability and durability. Asphalt shingles are a cost-effective option that is available in a wide range of colors and styles. Synthetic shakes offer the look of natural wood shakes without the maintenance requirements. These materials are relatively easy to install and provide good protection from the elements.
Polycarbonate panels are a lightweight and transparent roofing option that allows natural light to penetrate. They are resistant to impact and UV radiation. Polycarbonate panels are easy to install and are available in various thicknesses and tints. However, they may not provide as much insulation as other roofing materials, and they can be susceptible to scratches and dents.
Proper construction techniques are essential for ensuring the structural integrity and longevity of the patio roof. Start by accurately laying out the position of the posts and footings. Excavate the footings to the required depth and pour concrete to create a solid base. Ensure that the posts are plumb and level before attaching the beams. Use appropriate fasteners and connectors to secure the rafters to the beams. Install flashing around the perimeter of the roof to prevent water from entering the structure. Apply a sealant to all joints and seams to ensure a watertight seal.
Install the roofing material according to the manufacturer’s instructions. Overlap the roofing material properly to prevent water from seeping underneath. Use appropriate fasteners to secure the roofing material to the rafters. Install gutters and downspouts to collect and channel rainwater away from the patio and house. Ensure that the downspouts are properly connected to the drainage system.
Once the roof is complete, inspect it carefully for any defects or leaks. Repair any damage promptly to prevent further deterioration. Apply a protective coating to the roofing material to extend its lifespan. Regularly clean the roof and gutters to remove debris and prevent clogs. Inspect the structure periodically for signs of rot, insect damage, or structural weakness.

Patio Cover Plans Build Your Or Deck

Adding A Roof Over An Existing Deck Should You

How To Build A Clean N Simple Porch Roof Part 1 Of 2

How To Build Roof Over Deck

How To Build A Roof Over Deck Hunker Building Patio

Patio Cover Plans Build Your Or Deck

How To Build A Roof Over My Existing Deck Costs Designs

How Much Does It Cost To Build A Roof Over My Deck Or Patio In Colorado

Adding A Roof Over Your Deck Is It Worth Decks R Us Blog
Building A Roof Over Deck What To Know Sponsored State Journal Com
Related Posts








