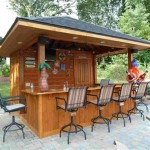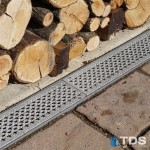Here's an article on how to build a roof over a patio:
How to Build a Roof Over Your Patio: A Comprehensive Guide
Adding a roof over an existing patio significantly enhances outdoor living space, providing protection from the elements and increasing the usability of the area throughout the year. This project, while demanding, can be accomplished by diligent individuals with a strong understanding of carpentry and construction principles. A permit may be necessary depending on local building codes. Contact the local municipality for relevant building codes before commencing work. Failure to adhere to such codes can result in costly alterations. This guide outlines the essential steps involved in designing and constructing a patio roof.
Planning and Design Considerations
Prior to any construction, thorough planning is crucial. This stage involves defining the scope of the project, determining the design, and adhering to building regulations. The design depends heavily on the existing structure of the home, the desired aesthetic, and the budget allocated to the project.
First, evaluate the existing patio area. Measure the exact dimensions of the patio to determine the area that will be covered. This measurement dictates the amount of materials needed, including lumber, roofing, and support posts. Consider how the new roof will integrate with the existing house structure. The roof design should complement the existing architecture of the house.
Next, choose the roof style. Common options include a gable roof, a shed roof (also known as a lean-to), and a flat roof. A gable roof features two sloping sides that meet at a ridge, offering excellent water runoff and aesthetic appeal. A shed roof has a single sloping surface, simpler in design and often cost-effective, suitable for covering smaller patios. A flat roof, while appearing level, has a slight slope for drainage. It is often the most economical choice but may require more maintenance to prevent water accumulation.
Furthermore, select roofing materials. Options range from asphalt shingles to metal roofing, polycarbonate panels, and wood. Asphalt shingles are a common, cost-effective choice offering a variety of colors. Metal roofing is durable and long-lasting but can be expensive. Polycarbonate panels are lightweight and allow natural light to filter through, but they might not provide the same level of insulation as other options. Wood adds a natural aesthetic but requires regular maintenance.
Finally, develop a detailed plan that includes all dimensions, materials lists, and structural details. This plan should be accurate and comprehensive, serving as a blueprint throughout the construction process. It is highly recommended to consult with a structural engineer to review your plan, especially for larger or more complex designs. Their expertise will ensure the structural integrity and safety of the roof. This step is essential for ensuring the safety and longevity of the structure. A detailed plan will minimize errors and ensure the project adheres to building code.
Preparing the Site and Building the Support Structure
With the design finalized and materials acquired, the next step involves preparing the site and building the support structure. This includes setting the posts, attaching the ledger board to the house, and framing the roof structure.
First, set the support posts. Locate the position of the support posts, which will hold up the roof structure. Dig holes for the posts, ensuring they are deep enough to provide adequate support, typically below the frost line. Set the posts in the holes and pour concrete around them to secure them in place. Ensure the posts are plumb using a level. The posts should be installed according to the design plan, maintaining the specified distance apart.
Next, install the ledger board. A ledger board is a piece of lumber attached to the house's exterior wall, serving as the main support for one side of the roof. Attach the ledger board securely to the house using lag screws or bolts, ensuring it is level. Properly flashing the ledger board is crucial to prevent water from entering the house structure. Use appropriate flashing material to seal the area where the ledger board meets the house, preventing water damage. Failure to properly flash the ledger board can lead to water damage. The ledger board should be securely fastened to the house's framing, not just the siding.
Then, frame the roof structure. This involves constructing the rafters, which are the sloping beams that form the main structure of the roof. Cut the rafters to the correct length and angle according to the design plan. Attach the rafters to the ledger board and the support posts, ensuring they are evenly spaced and securely fastened. Add a ridge beam (for gable roofs), or a horizontal beam connecting to the support posts. This beam supports the rafters at the ridgeline. Install collar ties between rafters for added stability, especially for wider roofs. Collar ties prevent the roof from spreading outward.
At this point, install the roof sheathing. This is the layer of material that covers the rafters and provides a surface for attaching the roofing material. Use plywood or OSB (oriented strand board) for the sheathing, cutting it to size and attaching it to the rafters with nails or screws. Ensure the sheathing is properly spaced to allow for expansion and contraction. This prevents buckling or warping of the sheathing over time.
Installing the Roofing and Finishing the Structure
Once the support structure is complete, the final step involves installing the roofing material and finishing the structure. This includes installing underlayment, the chosen roofing material, and adding finishing touches such as trim and gutters.
First, install underlayment. Underlayment is a layer of waterproof material that protects the sheathing from moisture. Roll out the underlayment over the sheathing, overlapping the edges to provide a watertight seal. Secure the underlayment to the sheathing with roofing nails. Choose an appropriate type of underlayment based on the chosen roofing material and climate. Some underlayments are specifically designed for use with certain types of roofing.
Next, install the roofing material. Depending on the chosen material, the installation process will vary. For asphalt shingles, start at the bottom edge of the roof and work your way up, overlapping each row of shingles. Nail the shingles to the sheathing according to the manufacturer's instructions. For metal roofing, install the panels according to the manufacturer's recommendations, using specialized fasteners. For polycarbonate panels, follow the manufacturer's instructions for installation, ensuring a proper seal. Ensure that the roofing material is properly secured to prevent wind damage. Use a nail gun or hammer, ensuring not to drive the nails or screws in too deeply, as this can damage the roofing material.
Then, add trim and flashing. Trim and flashing are essential for protecting the roof from water damage and adding a finished look. Install flashing around chimneys, vents, and other roof penetrations to prevent water from seeping in. Add trim along the edges of the roof to conceal the sheathing and provide a clean, finished appearance. Use specialized trim pieces for corners and edges to ensure a professional look. Properly sealing any gaps with caulk prevents water intrusion and extends the life of the roof.
Finally, install gutters and downspouts. Gutters and downspouts are essential for directing rainwater away from the house and patio, preventing water damage and erosion. Attach the gutters to the edge of the roof, ensuring they are properly sloped to allow water to flow towards the downspouts. Connect the downspouts to the gutters and direct them away from the house's foundation. Regularly cleaning the gutters ensures they function properly and prevent water from backing up onto the roof. Consider installing gutter guards to prevent leaves and debris from clogging the gutters.
The project is now complete, providing an enhanced outdoor living area, shielded from the sun and weather. Remember that safety is paramount when working on any construction project. Always wear appropriate safety gear, including eye protection, gloves, and a hard hat. Work with a partner for tasks that require lifting heavy materials or working at heights. Take regular breaks to avoid fatigue and maintain focus. By following these guidelines and exercising caution, a durable and aesthetically pleasing patio roof can be built, enhancing the value and enjoyment of the home.

Design Of A Roof Addition Over An Existing Concrete Patio In Bozeman Mt Part 1

Patio Cover Plans Build Your Or Deck

Patio Cover Plans Build Your Or Deck

How To Build Roof Over Deck

Patio Cover Plans Build Your Or Deck

Adding A Roof Over An Existing Deck Should You

How Much Does It Cost To Build A Roof Over My Deck Or Patio In Colorado
Building A Roof Over Deck What To Know Sponsored State Journal Com

Should I Put Roof Over Deck Porches Decks Forum Gardenweb Mobile Home Porch Building A Patio

How To Build A Roof Over My Existing Deck Costs Designs
Related Posts








