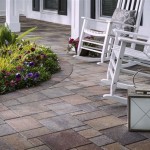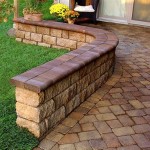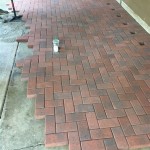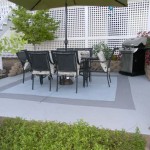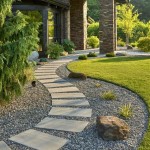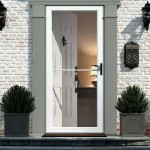How To Build A Gazebo On Concrete Patio In Japan 2024
Constructing a gazebo on an existing concrete patio in Japan in 2024 involves careful planning, adherence to local regulations, and attention to detail to ensure structural integrity and aesthetic harmony with the surrounding environment. This article provides a comprehensive guide to the process, covering key aspects from initial planning to final assembly.
Before commencing any construction project in Japan, particularly one involving permanent structures, it is imperative to consult with the local municipal office regarding building codes and permit requirements. Regulations pertaining to zoning, setback distances from property lines, and allowable structure height vary significantly between municipalities. Failure to comply with these regulations can result in fines or demands for structure removal. Furthermore, consider neighborhood associations and their established guidelines for aesthetic and structural additions to properties.
The design selection should integrate with the existing landscape and architectural style of the residence. Japanese gardens often feature structures that emphasize natural materials and simple, clean lines. Western-style gazebos can also be appropriate if meticulously chosen to complement the existing aesthetic. Consider factors such as the size of the patio, the surrounding vegetation, and the intended use of the gazebo when selecting a design.
Key Point 1: Planning and Preparation
The initial stages of building a gazebo on a concrete patio are critical for a successful outcome. This involves precise measurements of the patio area to determine the maximum allowable size of the gazebo. A detailed site plan should be created, showing the location of the gazebo relative to the house, property lines, and any existing utilities. This plan will be essential for obtaining necessary permits.
Material selection is a key consideration. Pressure-treated lumber is often preferred for its resistance to decay and insect infestation, which is particularly relevant in Japan's humid climate. Cedar and cypress are also excellent choices due to their natural resistance to moisture and attractive appearance. Steel or aluminum frames provide durability and require minimal maintenance. For roofing materials, consider traditional Japanese tiles (kawara), asphalt shingles, or metal roofing, keeping in mind the overall aesthetic and the load-bearing capacity of the structure.
Budgetary considerations are paramount. Obtain quotes from multiple suppliers for materials and labor if outsourcing any part of the construction. Factor in costs for permits, tools, and unexpected expenses that may arise during the construction process. It is advisable to allocate a contingency fund to address unforeseen issues.
Tool acquisition or rental is another preparatory step. Essential tools include a circular saw, miter saw, drill, level, measuring tape, square, post hole digger (if additional foundation support is required), concrete anchors, and safety equipment such as eye protection and gloves. If specialized tools are required, renting them from a local hardware store can be more cost-effective than purchasing them outright.
Key Point 2: Foundation and Anchoring
While the existing concrete patio provides a stable base, proper anchoring is essential to ensure the gazebo can withstand wind and seismic activity, both prevalent in Japan. Several methods can be employed, depending on the design of the gazebo and the thickness of the concrete slab.
One common method involves using concrete anchors. Drill pilot holes through the gazebo's base plates into the concrete slab, ensuring the holes are deep enough to accommodate the anchors. Insert concrete anchors into the holes and tighten them securely. There are different types of concrete anchors available, including wedge anchors, sleeve anchors, and drop-in anchors. The selection depends on the load requirements and the type of concrete used in the patio.
Another method involves using surface-mounted post bases. These bases are designed to be bolted directly to the concrete surface and provide a secure connection point for the gazebo's posts. Ensure the post bases are made of corrosion-resistant material, such as galvanized steel, to withstand the elements. Precisely position the post bases according to the gazebo's design and use concrete anchors to secure them to the patio.
In some cases, it may be necessary to reinforce the existing concrete slab or create additional foundation support. This is particularly important for larger, heavier gazebos. This could involve pouring concrete piers or footings around the perimeter of the gazebo, extending below the frost line to prevent heaving during winter. Consult with a structural engineer to determine the appropriate depth and dimensions of the piers or footings.
Ensuring proper drainage around the base of the gazebo is also crucial. Water pooling around the structure can lead to moisture damage and accelerate the deterioration of the materials. Incorporate a slight slope away from the gazebo to facilitate drainage. Consider installing a French drain or other drainage system if necessary.
Key Point 3: Construction and Assembly
With the foundation and anchoring in place, the construction of the gazebo frame can commence. Prefabricated gazebo kits are readily available and offer a convenient option for those with limited construction experience. However, building a custom gazebo allows for greater design flexibility and control over material selection.
The frame construction typically involves assembling the posts, beams, and rafters. Ensure all lumber is accurately measured and cut to the correct dimensions. Use high-quality fasteners, such as galvanized screws or bolts, to secure the frame components together. Regularly check the frame for squareness and levelness during the assembly process. Any deviations from square or level can compromise the structural integrity of the gazebo.
Once the frame is complete, the roofing can be installed. Start by installing sheathing, such as plywood or OSB, over the rafters. Secure the sheathing with nails or screws, ensuring it is flush and even. Apply a layer of underlayment to protect the sheathing from moisture. Finally, install the chosen roofing material, following the manufacturer's instructions. Overlap the roofing material properly to prevent leaks. For traditional Japanese tiles, specialized installation techniques are required to ensure proper alignment and weather resistance.
Adding finishing touches such as railings, lattice work, or decorative trim can enhance the aesthetic appeal of the gazebo. Consider incorporating elements that reflect Japanese design principles, such as shoji screens or bamboo accents. Install lighting fixtures to provide illumination during evening hours. Solar-powered lights are an energy-efficient option. Painting or staining the gazebo can protect the wood from the elements and enhance its appearance. Choose a paint or stain that is specifically formulated for exterior use and is resistant to fading and cracking.
Proper ventilation is essential to prevent moisture buildup inside the gazebo. Incorporate vents in the roof or walls to allow for air circulation. Consider adding screens to the vents to prevent insects from entering the structure. Regular maintenance is necessary to ensure the gazebo remains in good condition. Inspect the structure periodically for signs of damage or decay. Repair any damage promptly to prevent further deterioration. Clean the roof and gutters regularly to remove debris. Apply a fresh coat of paint or stain as needed to protect the wood from the elements. Following these guidelines will help ensure the longevity and enjoyment of the gazebo for years to come.
Consider incorporating traditional Japanese design elements into the gazebo's construction. This could include using traditional joinery techniques instead of nails or screws, incorporating a curved roof similar to those found on temples and shrines, or adding a small, enclosed space for tea ceremonies. These elements can add a unique and authentic touch to the gazebo.

Patio Design Ideas 2024 Backyard Garden Landscaping House Rooftop Terrace Pergola

Gazebo With Fire Pit Ideas 35 Designs For Outdoor Haven

Great 100 Small Backyard Gazebo Design Ideas How To Create Outdoor Living Area In Limited Space

Gazebo Build Plans Pergola

Patio Design Ideas 2024 Backyard Garden Landscaping House Rooftop Terrace Pergola

Diy Pergola Construction Patio Cover Installation Guide

6 Ways To Create A Cooling Patio In 2024 Family Handyman

Master Pergola Our 1 Best Ing But Stronger Hansø

Palermo 10 Ft X Aluminium Gazebo Kit Canopia By Palram

6 Ways To Create A Cooling Patio In 2024 Family Handyman
Related Posts

