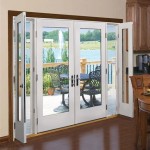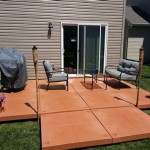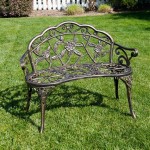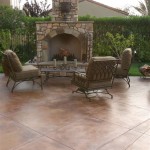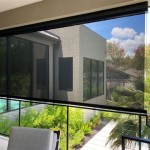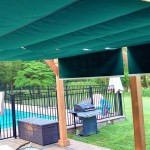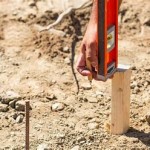How To Build A Simple Patio Bar
Creating a patio bar can transform an outdoor space into an entertainment hub. A well-designed bar provides a focal point for gatherings, offering a dedicated area for mixing drinks, serving food, and socializing. Constructing a simple patio bar is a manageable project that can be approached by individuals with basic carpentry skills and a willingness to learn.
This guide outlines the process of building a straightforward, functional patio bar. It encompasses planning, materials selection, construction steps, and finishing touches. The design focuses on simplicity and affordability, utilizing readily available materials and basic construction techniques. While the specific dimensions and aesthetic details can be customized to suit individual preferences and space constraints, the core principles remain consistent.
Planning and Design
The initial stage of constructing a patio bar involves meticulous planning and design. A clear understanding of the available space, intended functionality, and desired aesthetic is crucial for a successful outcome. Considerations during this phase will significantly impact the overall cost, complexity, and longevity of the bar.
Firstly, the available space must be accurately measured. This includes determining the length, width, and height limitations of the area where the bar will be situated. The dimensions will dictate the maximum size of the bar and influence the overall layout. Accessibility is another key factor. Ensure there is sufficient space around the bar for movement and comfortable interaction. Consider existing features of the patio, such as pathways, plants, and furniture, when planning the bar’s placement.
Secondly, define the intended functionality of the bar. Will it primarily be used for mixing drinks, serving food, or both? Will it require storage space for bottles, glassware, and utensils? Will it incorporate features such as a sink, refrigerator, or grill? Answering these questions will determine the necessary countertop space, storage solutions, and utility requirements. For example, a bar designed for cocktail preparation will necessitate ample countertop space for mixing and garnishing, as well as storage for various spirits and tools. A bar intended for food service may require a larger countertop area and potentially incorporate a built-in cooler or warming drawer.
Thirdly, establish the desired aesthetic of the bar. The design should complement the existing style of the patio and the surrounding environment. Consider architectural features, color palettes, and landscaping when choosing materials and finishes. Do you prefer a rustic, modern, or traditional look? This will influence the choice of wood, stone, or metal, as well as the selection of paint, stain, or sealant. Researching different bar styles and gathering inspiration from online sources, magazines, and outdoor spaces can be beneficial in determining the desired aesthetic.
Once the space, functionality, and aesthetic are defined, create a detailed sketch or blueprint of the bar. This should include precise measurements, material specifications, and construction details. A well-defined plan will serve as a roadmap throughout the construction process, minimizing errors and ensuring a cohesive final product. Online design tools and software can assist in creating professional-looking blueprints.
Materials and Tools
Selecting the appropriate materials and tools is essential for constructing a durable and aesthetically pleasing patio bar. The choice of materials will impact the bar’s longevity, maintenance requirements, and overall appearance. Access to the right tools will streamline the construction process and ensure accurate and safe execution.
For the frame of the bar, pressure-treated lumber is highly recommended. Pressure-treated wood is resistant to rot, decay, and insect infestation, making it ideal for outdoor applications. Common dimensions for framing include 2x4s and 4x4s, depending on the size and structural requirements of the bar. Cedar or redwood can also be used for the frame, as they are naturally resistant to decay. However, these materials tend to be more expensive than pressure-treated lumber.
The countertop material should be durable, weather-resistant, and aesthetically pleasing. Options include concrete, tile, wood, and stone. Concrete countertops offer a modern and durable surface, but they require specialized skills and equipment to fabricate. Tile countertops provide a wide range of design options and are relatively easy to install. Wood countertops offer a warm and inviting aesthetic, but they require regular sealing and maintenance to protect against moisture damage. Stone countertops, such as granite or marble, are highly durable and aesthetically appealing, but they can be expensive.
For the exterior cladding, various materials can be used to achieve the desired aesthetic. Options include wood siding, stone veneer, brick, and stucco. Wood siding offers a classic and versatile look, but it requires regular painting or staining. Stone veneer provides the appearance of natural stone without the weight and cost. Brick offers a rustic and durable option. Stucco provides a smooth and contemporary finish. The choice of cladding material should complement the overall design of the bar and the surrounding environment.
In terms of tools, a basic set of carpentry tools is required for constructing a patio bar. This includes a measuring tape, level, square, saw (circular saw or miter saw), drill, screwdriver, hammer, and safety glasses. Additional tools that may be helpful include a sander, router, and nail gun. Investing in quality tools will improve the accuracy and efficiency of the construction process.
Beyond the basic materials and tools, consider the necessary fasteners, adhesives, and finishes. Use exterior-grade screws and nails to ensure a secure and durable connection. Choose a waterproof adhesive for bonding materials together. Select a paint, stain, or sealant that is specifically designed for outdoor use and will protect the bar from the elements. Consult with a local hardware store or lumberyard for recommendations on the best materials and tools for the specific project.
Construction Steps
The construction phase involves assembling the frame, installing the countertop, and applying the exterior cladding. It is essential to follow the blueprint carefully and to maintain accuracy throughout the process. Adhering to safety precautions is paramount to prevent injuries and ensure a successful outcome.
Firstly, construct the frame of the bar. Cut the lumber to the specified dimensions according to the blueprint. Assemble the frame using screws or nails, ensuring that all joints are square and secure. Reinforce the corners with corner braces for added stability. Pay close attention to the height of the bar, ensuring that it is comfortable for standing and serving. The standard height for a bar is typically between 42 and 45 inches.
Secondly, install the countertop. If using a pre-fabricated countertop, simply attach it to the frame using screws or adhesive. If fabricating a custom countertop, such as concrete or tile, follow the relevant instructions for that material. Ensure that the countertop is level and securely attached to the frame. Consider adding an overhang to the countertop to provide a comfortable space for patrons to sit or lean against the bar.
Thirdly, apply the exterior cladding. Attach the cladding material to the frame using screws, nails, or adhesive, depending on the material. Ensure that the cladding is properly aligned and securely fastened. Pay close attention to the seams and joints, ensuring that they are properly sealed to prevent moisture damage. Consider adding decorative trim or molding to enhance the aesthetic appeal of the bar.
Throughout the construction process, continuously check for level and squareness. Use a level to ensure that the frame is level and plumb. Use a square to ensure that all corners are square. Making adjustments along the way will prevent cumulative errors and ensure a professional-looking final product. Take breaks as needed to avoid fatigue and maintain focus.
When working with power tools, always wear safety glasses and hearing protection. Follow the manufacturer’s instructions for operating each tool safely. Be aware of your surroundings and avoid distractions. Keep the work area clean and organized to prevent accidents. If you are unsure about any aspect of the construction process, consult with a qualified carpenter or contractor.
Following the assembly of the main structure, implement additions such as shelving for storing glassware, or integrate a designated space for a mini-fridge. Incorporating these features during the initial build saves time and ensures proper integration. Wiring for lighting or outlets should be done by a qualified electrician.
Consider incorporating lighting. String lights can add a festive touch, while recessed lighting can provide functional illumination. Add a foot rail for comfort and support. A well-placed foot rail can enhance the overall experience of sitting at the bar. Add a bar mat to protect the countertop from spills and scratches.
Finally, inspect the completed bar for any imperfections or areas that require further attention. Sand down any rough edges or splinters. Apply a final coat of paint, stain, or sealant to protect the bar from the elements. Clean up the work area and dispose of any scrap materials responsibly.

How To Make Your Own Outdoor Bar Table In Honor Of Design

Outdoor Patio Bar Diy Living

Patio Bar Plans Concrete Counter And Cedar Base

Diy Outdoor Furniture Ideas Ultimate Patio Bar Build

Diy Outdoor Bar With Built In Cooler

Patio Bar Plans Concrete Counter And Cedar Base

Diy Outdoor Bar Plans Backyard Stool Ideas Patio Furniture Coffee

Diy Outdoor Bar Plans

Patio Bar Plans Tiki Diy Outdoor Wooden Build Garden Project Featuring Wall Roof Storage Shelves

Easy Backyard Patio Bar Diy Build For 30 Vlog 2024
Related Posts

