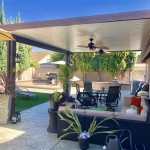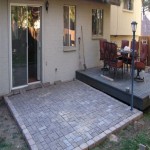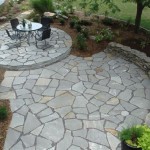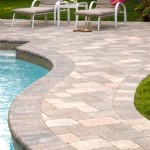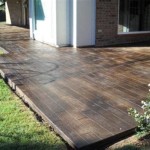How To Build A Gazebo On Concrete Patio In Japan
Building a gazebo on a concrete patio in Japan requires careful planning, adherence to local building codes, and consideration of the unique environmental factors present in the region. This guide provides a comprehensive overview of the process, from initial planning to final construction, ensuring a durable and aesthetically pleasing addition to any outdoor space.
Planning and Preparation
The initial phase involves meticulous planning, which is crucial for a successful gazebo construction. This stage encompasses site evaluation, design selection, obtaining necessary permits, and material procurement, all tailored to the Japanese context.
Site Evaluation: A thorough assessment of the concrete patio is the first step. Evaluate the patio’s dimensions, levelness, and structural integrity. Uneven surfaces may necessitate leveling compounds or shims to ensure a stable base for the gazebo. Check for existing cracks or damage, which should be repaired before proceeding. Consider the orientation of the patio relative to sunlight, wind direction, and surrounding landscaping. In Japan, with its diverse climate, orienting the gazebo to maximize shade during the hot, humid summers and minimize exposure to strong winds during typhoon season is critical. It's also important to ensure the gazebo does not impede drainage or cause water to pool on the patio or surrounding areas.
Design Selection: Choose a gazebo design that complements the existing architecture and landscape. Consider traditional Japanese architectural elements, such as a hip roof (寄棟屋根, *yosemune-yane*) or a gabled roof (切妻屋根, *kirizuma-yane*), to create a harmonious aesthetic. The size of the gazebo should be proportional to the patio and the surrounding space. Consider the intended use of the gazebo – will it be for dining, relaxation, or entertaining? This will influence the dimensions and layout. Popular gazebo styles include hexagonal, octagonal, and square designs. Factor in the amount of sunlight the location receives and consider adding shoji screens or other shading elements to regulate the intensity of light during the day.
Permits and Regulations: Before commencing construction, verify all local building codes and permit requirements. In Japan, construction regulations can vary significantly by municipality. Contact the local city hall (市役所, *shiyakusho*) or ward office (区役所, *kuyakusho*) to inquire about specific regulations regarding gazebos and outdoor structures. This is especially important if the gazebo exceeds a certain size or height. Failure to obtain the necessary permits can result in fines or even the forced removal of the structure. Be prepared to submit detailed plans and specifications for the gazebo to the relevant authorities.
Material Procurement: Source high-quality materials that are suitable for the Japanese climate. Consider using durable and weather-resistant materials such as cedar (杉, *sugi*), cypress (檜, *hinoki*), or treated lumber. These woods are known for their resistance to moisture and insects, which are prevalent in many parts of Japan. Select fasteners, such as screws and bolts, that are rust-resistant to withstand the humid climate. For roofing materials, consider traditional Japanese tiles (瓦, *kawara*) or modern alternatives such as asphalt shingles or metal roofing. Ensure that all lumber is properly treated with a sealant or stain to protect it from the elements. Prepare a detailed materials list and source them from reputable suppliers to ensure quality and availability.
Foundation and Anchoring
Securing the gazebo to the concrete patio is paramount for stability and safety, especially considering Japan's susceptibility to earthquakes and typhoons. Employing appropriate anchoring techniques and ensuring a solid foundation are crucial.
Anchoring Methods: Several methods can be used to anchor the gazebo to the concrete patio. One common approach involves using concrete anchors or wedge anchors. These anchors are inserted into pre-drilled holes in the concrete and then tightened, expanding to grip the concrete and provide a secure hold. Another option is to use epoxy anchors, which involve injecting epoxy resin into the drilled holes before inserting the anchor bolts. The epoxy hardens and creates a strong bond between the anchor and the concrete. For larger or heavier gazebos, consider using a combination of anchoring methods for added stability. Another approach is using heavy-duty L-brackets or metal base plates bolted to the concrete with expansion bolts. The choice of anchoring method will depend on the size and weight of the gazebo, as well as the condition of the concrete.
Base Construction: Before installing the posts, construct a base frame that will sit on top of the concrete patio. This frame can be made from pressure-treated lumber or composite materials. Ensure that the frame is level and square before attaching it to the concrete. The frame will serve as a foundation for the gazebo posts and will help distribute the weight evenly across the patio. It also creates an elevated platform that helps prevent water from pooling at the base of the posts, reducing the risk of rot and decay. Use shims to level the frame as needed. The frame should be securely attached to the concrete using the chosen anchoring method. Consider adding a moisture barrier between the frame and the concrete to further protect against moisture damage.
Post Installation: Once the base frame is securely anchored to the patio, install the gazebo posts. Ensure that the posts are plumb and properly aligned. Use temporary bracing to hold the posts in place while you secure them to the base frame. The posts can be attached to the frame using metal brackets, screws, or bolts. For added strength, consider using post-to-base connectors, which are specifically designed to provide a secure connection between the posts and the base. Check the alignment of the posts frequently during installation to ensure that the gazebo is square and level. Take into account the wind load the gazebo will bear during typhoon season. Reinforce posts with diagonal bracing to increase resistance to strong winds.
Construction and Finishing
The final stage involves assembling the gazebo structure, installing the roof, and applying finishing touches to enhance its appearance and durability. This section covers best practices for these steps, taking into account the specific considerations for building in Japan.
Frame Assembly: Begin assembling the frame by connecting the beams and rafters to the posts. Use sturdy fasteners and ensure that all connections are tight and secure. Follow the manufacturer's instructions carefully. If you are building the gazebo from scratch, double-check all measurements and angles to ensure that the frame is square and level. As the frame takes shape, continue to use temporary bracing to maintain stability. Pay close attention to the structural integrity of the frame, as this will determine the overall strength and stability of the gazebo. If necessary, add additional supports or bracing to reinforce weak points. Consider incorporating traditional joinery techniques, such as mortise and tenon joints, for added strength and aesthetic appeal.
Roof Installation: Installing the roof requires careful attention to detail, especially considering the high levels of rainfall in many parts of Japan. Start by installing the roof sheathing, which can be made from plywood or OSB. Ensure that the sheathing is securely attached to the rafters. Overlap the seams between the sheets of sheathing to prevent water from seeping through. Next, install a waterproof underlayment to protect the sheathing from moisture. Choose a roofing material that is both durable and aesthetically pleasing. Japanese tiles (*kawara*) are a traditional option, but other alternatives include asphalt shingles, metal roofing, and composite materials. Follow the manufacturer's instructions carefully when installing the roofing material. Ensure that all overlaps and seams are properly sealed to prevent leaks. Consider installing gutters and downspouts to direct rainwater away from the gazebo and prevent water damage to the patio and surrounding areas.
Finishing Touches: Once the roof is installed, add the finishing touches to enhance the appearance and functionality of the gazebo. Install railings or balustrades around the perimeter of the gazebo for safety and aesthetic appeal. Add screens or shoji panels to provide shade and privacy. Paint or stain the wood to protect it from the elements and enhance its natural beauty. Consider adding decorative elements such as lanterns, hanging plants, or wind chimes to create a relaxing and inviting atmosphere. Install outdoor lighting to illuminate the gazebo at night. Add furniture and accessories to make the gazebo comfortable and functional. Consider Japanese-style garden elements such as stone lanterns (石灯籠, *ishidōrō*) or a small water feature to enhance the overall aesthetic.

Arbor In The Japanese Style 40 Photos Options For Design Lighting Building

I Built A Massive Timber Frame Gazebo Covered Pergola Diy

How To Anchor A Pergola Concrete Hansø Home

How Much Does It Cost To Build A Gazebo Guide

Azumaya Or Japanese Gazebo Designs Asian Patio San Diego By Wood S Houzz Au

Our 6 X Straight Roof Azumaya Or Japanese Asian Gazebo Pavilion In A Japan Pool San Diego By Wood S Houzz

47 Inspiring Concrete Patio Ideas We Love

Japanese Pergola Grange Gazebos Pergolas

Bali Tea House Japanese Style Gazebo Summerwood S

How To Choose A Gazebo Canopia
Related Posts

