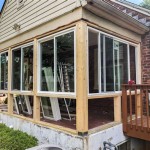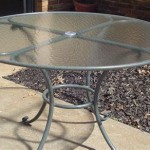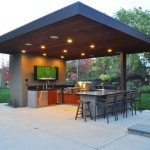How To Build A Pergola On A Cement Patio
Constructing a pergola on an existing cement patio is a popular home improvement project that enhances outdoor living spaces. It offers shade, architectural interest, and a framework for climbing plants. Successfully building a pergola requires careful planning, appropriate materials, and proper execution to ensure a structurally sound and aesthetically pleasing result.
This article provides a comprehensive guide to building a pergola on a cement patio. It outlines the necessary steps, from initial planning and material selection to construction techniques and finishing touches, enabling homeowners to complete the project efficiently and effectively.
Planning and Preparation
Before commencing construction, thorough planning is crucial. This involves determining the pergola's desired size and location on the patio, considering factors such as sunlight exposure, prevailing winds, and proximity to the house. Accurate measurements are essential for calculating material quantities and laying out the foundation.
Local building codes and regulations must be reviewed to ensure compliance with permit requirements. Some municipalities may require permits for structures exceeding a certain height or area, or if they're attached to the house. Contacting the local building department is advisable to avoid potential fines or rework later.
The design of the pergola should align with the aesthetic of the house and patio. Considerations include the style of the pergola (e.g., traditional, modern, rustic), the type of wood to be used, and the desired level of shade. Online resources, magazines, and home improvement stores offer various pergola designs that can serve as inspiration.
A detailed materials list should be compiled based on the pergola's design and dimensions. This list typically includes lumber for posts, beams, rafters, and purlins, as well as hardware such as post anchors, screws, bolts, and lag bolts. It's recommended to purchase high-quality, pressure-treated lumber to resist rot and insect damage, particularly for components in contact with the ground or cement. Additionally, consider a good quality wood stain with UV protection to prolong the pergolas life.
Tools required for the project include a measuring tape, level, square, circular saw, drill, impact driver, post hole digger (if installing posts in the ground surrounding the patio), concrete drill, hammer, and safety glasses. Gathering all necessary tools beforehand streamlines the construction process and minimizes delays.
The cement patio should be inspected for any cracks or damage. Minor cracks can be repaired with concrete patching compound, while larger cracks may require more extensive repairs or consultation with a concrete professional. Addressing any underlying issues with the patio surface ensures a stable foundation for the pergola.
Installing the Posts
Securing the pergola posts to the cement patio is a critical step in ensuring structural stability. Several methods can be employed, depending on the desired level of permanence and the thickness of the concrete slab.
One common method involves using post anchors that are specifically designed for mounting to concrete. These anchors typically feature a metal base plate with a sleeve or bracket to hold the post. The base plate is secured to the cement using concrete anchors or wedge anchors. The post is then inserted into the sleeve and fastened with screws or bolts.
Before mounting the post anchors, carefully mark the locations of the post anchors on the cement patio, ensuring that they are properly aligned and spaced according to the pergola design. Use a concrete drill with a masonry bit to create pilot holes for the anchors. Insert the appropriate sized anchors into the holes and tighten them securely.
Another option is to use stand-off post bases which are elevated above the surface of the concrete. These bases minimize contact between the wood and the cement, reducing the risk of rot and prolonging the life of the posts. Installation involves similar steps to standard post anchors, but with the added consideration of ensuring the stand-off height is consistent across all posts.
For installations where a more permanent and robust connection is desired, you can consider core drilling into the concrete to set the posts. This involves drilling cylindrical holes in the cement, inserting the posts, and filling the voids with concrete. This method provides excellent stability but requires specialized equipment and expertise.
Regardless of the chosen method, ensure that the posts are plumbed using a level before securing them permanently. This will prevent the pergola from leaning or being unstable.
Constructing the Frame
Once the posts are securely in place, the next step is to construct the frame of the pergola. This involves attaching beams to the posts and then adding rafters across the beams.
The beams are typically attached to the posts using lag bolts or through-bolts. Lag bolts are heavy-duty screws that are driven into the wood, while through-bolts pass completely through the post and beam, providing a stronger connection. Pre-drilling pilot holes for the bolts is essential to prevent the wood from splitting.
When attaching the beams, ensure that they are level and aligned with the posts. Use a level to check for accuracy and make any necessary adjustments before tightening the bolts permanently.
The rafters are then attached to the beams, typically spaced evenly apart. The spacing between the rafters will depend on the desired level of shade and the overall design of the pergola. Common rafter spacing ranges from 12 to 24 inches. The rafters can be attached using screws, nails, or metal rafter hangers.
For angled rafters, each rafter end may need to have an angle cut. Ensure all rafters are cut with consistent angles to fit correctly. A speed square makes measuring and transferring angles easy.
Consider adding purlins, which are smaller pieces of lumber that run perpendicular to the rafters. Purlins provide additional shade and structural support, and they can enhance the aesthetic appeal of the pergola. They are typically spaced evenly apart and attached to the rafters with screws or nails.
Throughout the construction process, continuously check that all components are level, plumb, and square. This will ensure that the pergola is structurally sound and aesthetically pleasing.
Finishing Touches
After the frame is complete, several finishing touches can be added to enhance the pergola's appearance and functionality.
Consider staining or painting the pergola to protect the wood from the elements and enhance its aesthetic appeal. Choose a high-quality exterior stain or paint that is specifically designed for use on wood. Before applying the stain or paint, sand the wood surfaces smooth and remove any dust or debris.
Adding climbing plants, such as vines or roses, can transform the pergola into a lush and inviting space. Plant the climbing plants near the base of the posts and train them to grow up the structure. Over time, the plants will cover the pergola, providing shade and adding natural beauty.
Lighting can also be added to create a warm and inviting atmosphere. Options include string lights, spotlights, and pendant lights. Run the wiring for the lights carefully, ensuring that it is protected from the elements and complies with local electrical codes.
Furniture, such as chairs, tables, and sofas, can be arranged under the pergola to create a comfortable and relaxing outdoor living space. Choose furniture that is weather-resistant and complements the style of the pergola and patio.
Finally, consider adding decorative elements, such as curtains, cushions, and planters, to personalize the space and create a welcoming atmosphere.
Properly constructed pergolas can provide years of enjoyment. Periodic inspections and maintenance, such as cleaning and staining, will help to ensure that the pergola remains in good condition and continues to enhance the outdoor living space.

How To Build A Pergola On Cement Patio

Pergola Placement Attaching Over A Deck Installing On Concrete Grass

How To Build A Pergola On Concrete Patio In Two Days 18 Steps With Pictures Instructables

How To Build A Pergola On Concrete Full Hearted Home

How To Build A Pergola On Concrete Patio In Two Days 18 Steps With Pictures Instructables

Building A Pergola On Concrete Patio Diy Slab And Attached To The House

Pergola On A New Concrete Patio Which Looks Like Great Area For Hamburgers And Hotdogs Looking Wor Backyard Design Designs

Build A Patio Pergola Attached To The House Houseful Of Handmade

Pergola Posts Discover How To Build A On Concrete Patio Or In Ground At Depot

Build A Patio Pergola Attached To The House Houseful Of Handmade
Related Posts








