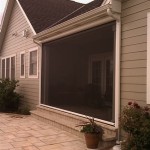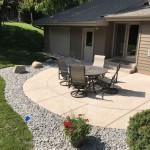How To Build A Brick Patio On A Sloped Roof
Constructing a brick patio on a sloped roof can transform an otherwise unused space into a functional and aesthetically pleasing outdoor living area. This endeavor, however, requires careful planning, adherence to safety protocols, and the use of appropriate materials and techniques. Structural integrity and waterproofing are paramount considerations to prevent leaks and ensure the longevity of the patio. This article outlines the essential steps involved in building a brick patio on a sloped roof, providing guidance on design, preparation, construction, and finishing touches.
Before embarking on this project, it's crucial to assess the roof's structural capacity. A qualified structural engineer should evaluate the roof to determine if it can support the added weight of the brick patio, including the brick pavers, underlayment, drainage system, and potential live loads (people, furniture). This assessment will identify any necessary reinforcement or modifications to the roof structure. Ignoring this step can lead to structural failure and potential safety hazards.
Additionally, local building codes and regulations must be consulted. These regulations often dictate specific requirements for roof access, safety barriers, drainage, and the types of materials that can be used. Obtaining the necessary permits before starting construction is essential to avoid fines and ensure compliance with legal requirements.
Planning and Design
The design phase is critical to ensuring the brick patio meets the homeowner's needs and complements the existing architecture. This involves determining the size and shape of the patio, the type of brick pavers to be used, and the overall aesthetic. Careful consideration should be given to the slope of the roof, as this will influence drainage requirements and the need for leveling the surface. A detailed plan should include dimensions, material specifications, and a layout of the brick pattern. The design should also account for any existing features on the roof, such as vents, skylights, or chimneys.
Choosing the right brick pavers is essential for both aesthetics and durability. Brick pavers specifically designed for outdoor use are available in a variety of colors, sizes, and textures. Consider factors such as freeze-thaw resistance, slip resistance, and the overall look you're trying to achieve. A darker brick may absorb more heat, while a lighter brick can reflect sunlight and help keep the patio cooler. Sample bricks should be obtained to assess their appearance in different lighting conditions and to evaluate their compatibility with the existing roof materials.
Drainage is a critical aspect of the design. A properly designed drainage system will prevent water from pooling on the patio surface and potentially leaking into the building. This typically involves installing a waterproof membrane with a built-in slope to direct water to drains strategically placed around the patio. The drains should be connected to a downspout or other suitable drainage outlet. The specific design of the drainage system will depend on the slope of the roof, the size of the patio, and local rainfall patterns.
Safety is paramount when designing a patio on a sloped roof. A railing or parapet wall should be installed around the perimeter of the patio to prevent falls. The height and design of the railing must comply with local building codes. Consider incorporating lighting into the design to improve visibility and safety at night. Low-voltage landscape lighting can be used to illuminate the patio surface and surrounding areas, creating a safe and inviting atmosphere.
Preparation and Waterproofing
Proper preparation is essential for ensuring the long-term stability and waterproofing of the brick patio. This involves thoroughly cleaning the roof surface, repairing any existing damage, and installing a waterproof membrane. The roof surface should be free of debris, dirt, and any loose materials. Any cracks or holes in the existing roofing material should be repaired with appropriate patching compounds.
The installation of a high-quality waterproof membrane is crucial to prevent water leakage. This membrane should be specifically designed for use on roofs and should be compatible with the existing roofing material. Several types of waterproof membranes are available, including modified bitumen, EPDM rubber, and TPO. The choice of membrane will depend on factors such as the roof slope, the climate, and the budget. The membrane should be installed according to the manufacturer's instructions, paying close attention to seams and penetrations. Overlapping seams should be properly sealed to prevent water intrusion. Special attention should be given to areas around vents, skylights, and other roof penetrations to ensure a watertight seal.
A layer of protection board may be installed over the waterproof membrane to protect it from damage during construction and from the abrasion of the brick pavers. This protection board should be a durable, water-resistant material that can withstand the weight of the brick pavers and foot traffic. The protection board should be securely fastened to the roof surface to prevent it from shifting or sliding.
A drainage mat is often installed on top of the protection board to facilitate water flow to the drains. This mat typically consists of a porous material that allows water to flow freely beneath the brick pavers. The drainage mat helps to prevent water from pooling on the patio surface and reduces the risk of efflorescence, a white powdery deposit that can form on brick pavers. The drainage mat should be installed in accordance with the manufacturer's instructions, ensuring that it is properly aligned with the drains.
Construction and Installation
The construction phase involves laying the brick pavers on a properly prepared base. The base typically consists of a layer of sand or gravel that is leveled and compacted to provide a stable foundation for the brick pavers. The depth of the base will depend on the type of brick pavers being used and the expected load on the patio. A thicker base is required for heavier pavers or for patios that will be subjected to heavy foot traffic or furniture.
The sand or gravel base should be carefully leveled to ensure that the brick pavers are even and that water drains properly. A laser level or string line can be used to establish a consistent slope across the patio surface. The base should be compacted using a plate compactor to create a firm and stable foundation.
The brick pavers should be laid in the desired pattern, ensuring that the joints between the pavers are uniform and consistent. Spacers can be used to maintain consistent joint widths. The pavers should be firmly seated in the base, and any uneven pavers should be adjusted to create a level surface. A rubber mallet can be used to tap the pavers into place.
Once the pavers are laid, the joints between them should be filled with sand or polymeric sand. Polymeric sand is a mixture of sand and polymers that hardens when wetted, creating a durable and weed-resistant joint. The sand or polymeric sand should be swept into the joints and compacted using a plate compactor. Excess sand should be removed from the patio surface with a broom.
Finishing and Maintenance
After the brick patio is installed, several finishing touches can be added to enhance its appearance and functionality. This may include installing edging around the perimeter of the patio to contain the brick pavers and prevent them from shifting. Edging can be made from a variety of materials, such as brick, stone, or metal. The edging should be securely anchored to the roof surface to prevent it from moving.
Sealing the brick pavers can help to protect them from staining and weathering. A brick sealer will penetrate the pavers and create a barrier that repels water, oil, and other contaminants. The sealer should be applied according to the manufacturer's instructions. Regular cleaning and maintenance will help to keep the brick patio looking its best. The patio should be swept regularly to remove debris and prevent the buildup of dirt. A mild detergent and water can be used to clean the patio surface. Avoid using harsh chemicals or abrasive cleaners, as these can damage the brick pavers.
Periodic inspection of the patio is essential to identify any potential problems, such as cracked pavers, loose joints, or drainage issues. Any necessary repairs should be made promptly to prevent further damage. If water is pooling on the patio surface, the drainage system should be inspected and cleared of any obstructions. By following these maintenance guidelines, the brick patio can provide years of enjoyment and enhance the value of the property.

Avoiding Disaster Through Proper Design Of A Raised Paver Patio Stonehenge Brick Paving And Landscaping

How To Do A Small Pitched Roof

Paver Base Prep Steep Slope Clay Sub Soil Open Grade Absolutely

How To Build A Raised Patio With Retaining Wall Blocks

Decks Over Roofs Jlc

How To Build A Small Pitched Roof 2

Crafted Work Raised Patio With 100 Retaining Wall

Brick Patio Garden Bed Makeover Part 3 The Bulb Hunter

How To Build A Patio Cover With Corrugated Metal Roof Dengarden

How To Design Build A Paver Patio At Lowe S
Related Posts








